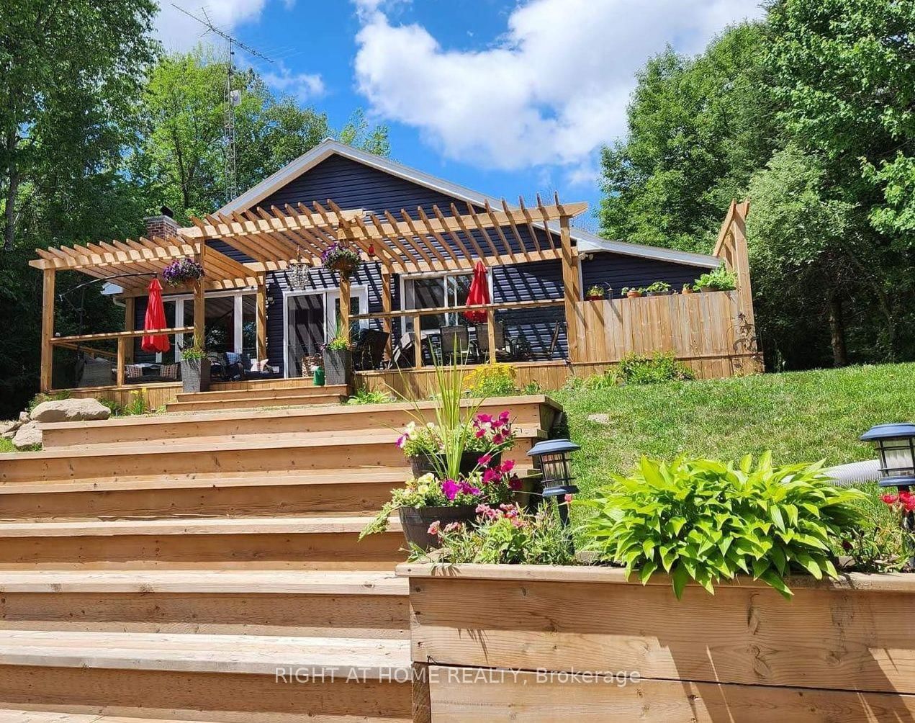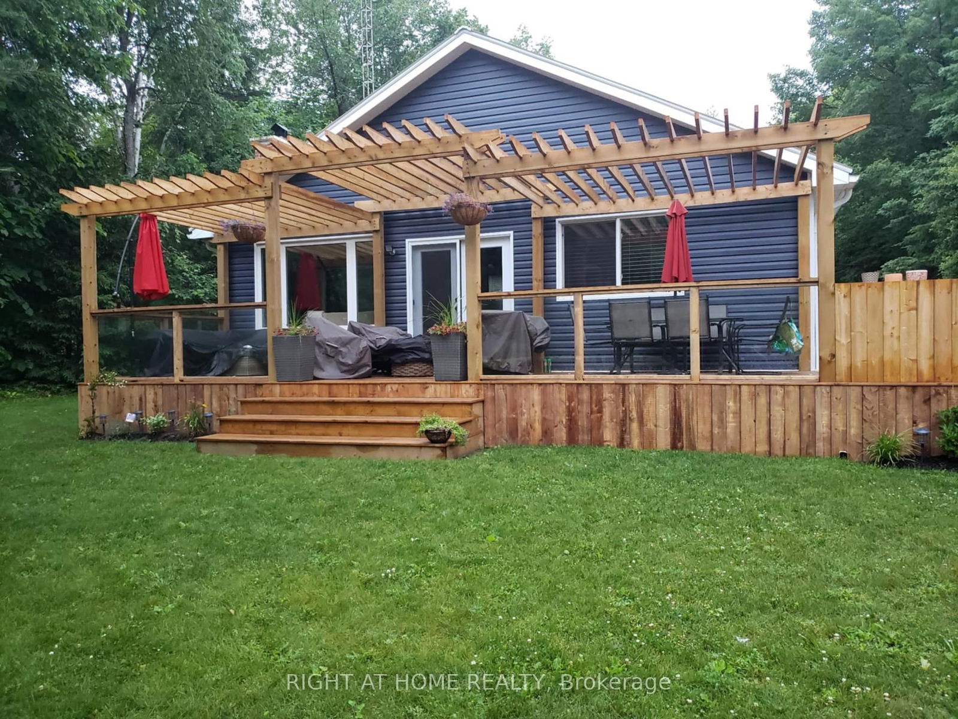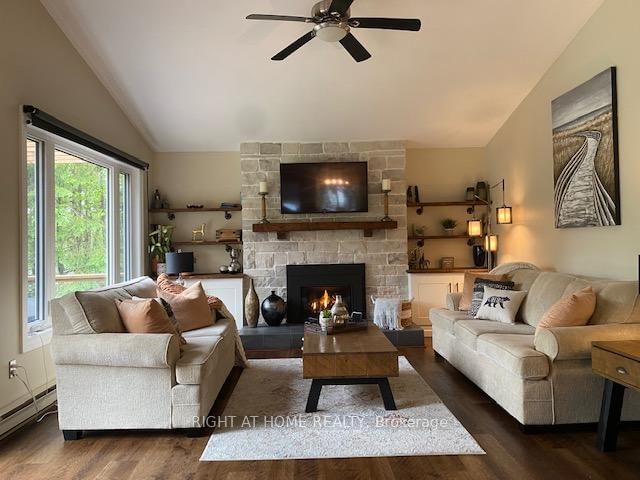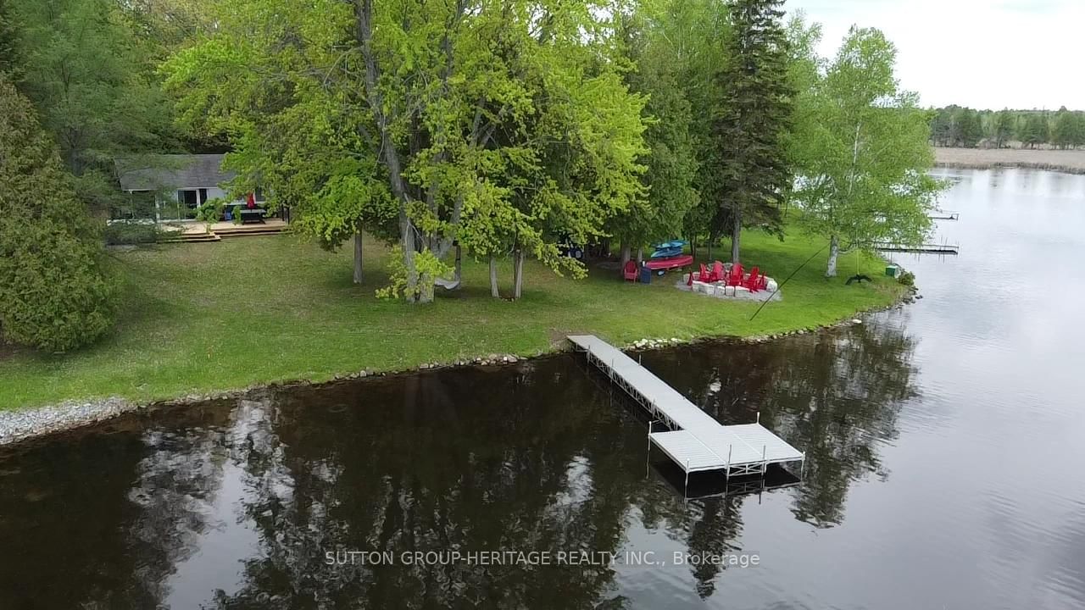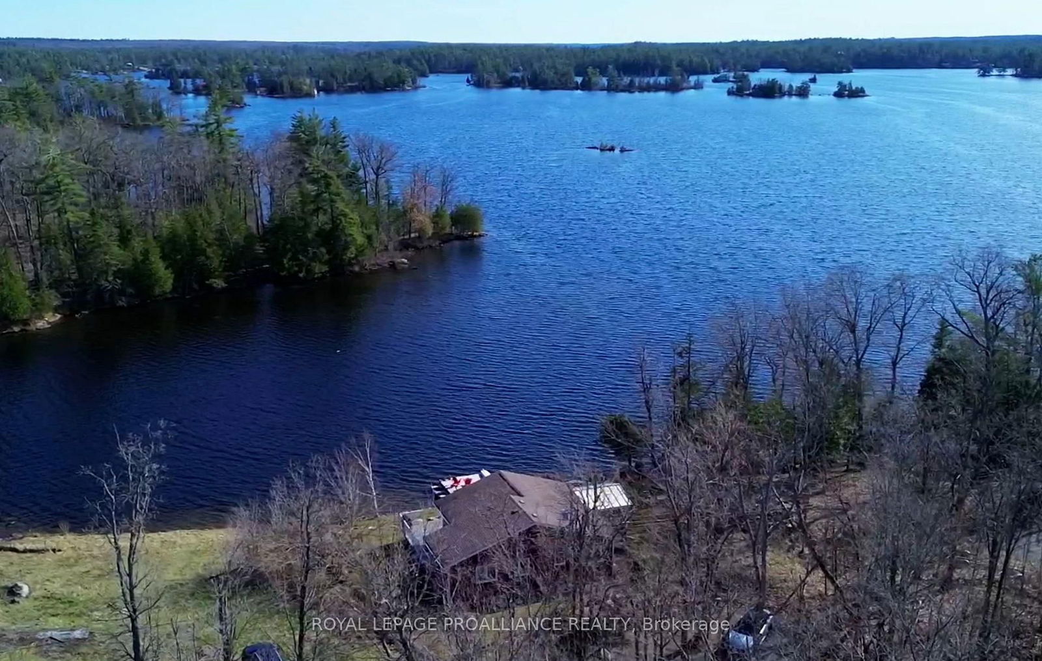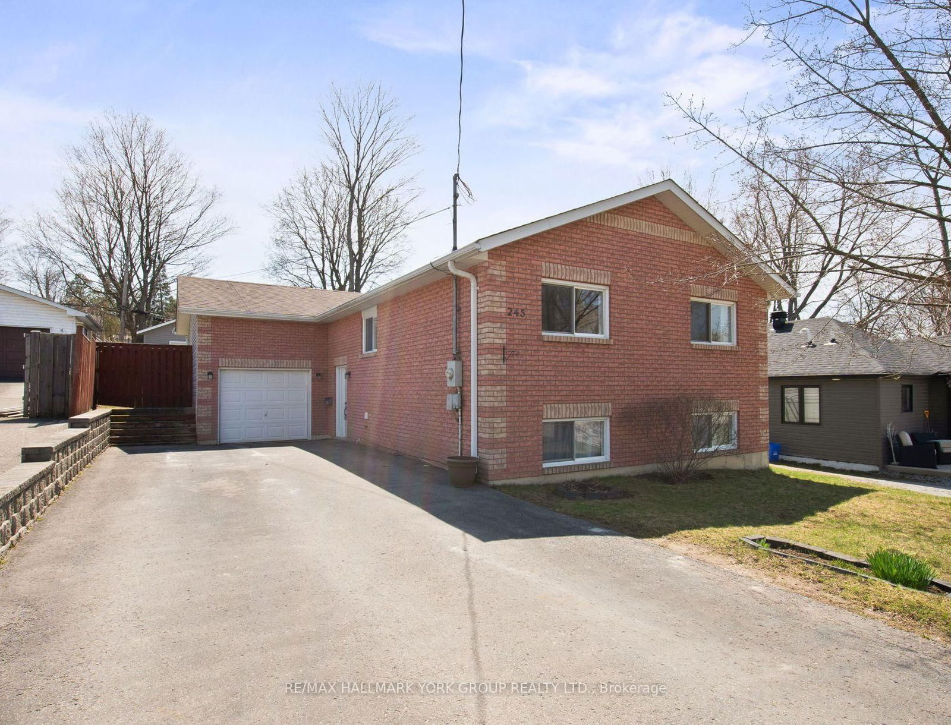Overview
-
Property Type
Detached, Bungalow
-
Bedrooms
3
-
Bathrooms
1
-
Basement
Crawl Space
-
Kitchen
1
-
Total Parking
7 (1 Detached Garage)
-
Lot Size
164x100 (Feet)
-
Taxes
$2,646.00 (2024)
-
Type
Freehold
Property description for 54 Riverbank Road, Kawartha Lakes, Fenelon Falls, K0M 1N0
Open house for 54 Riverbank Road, Kawartha Lakes, Fenelon Falls, K0M 1N0
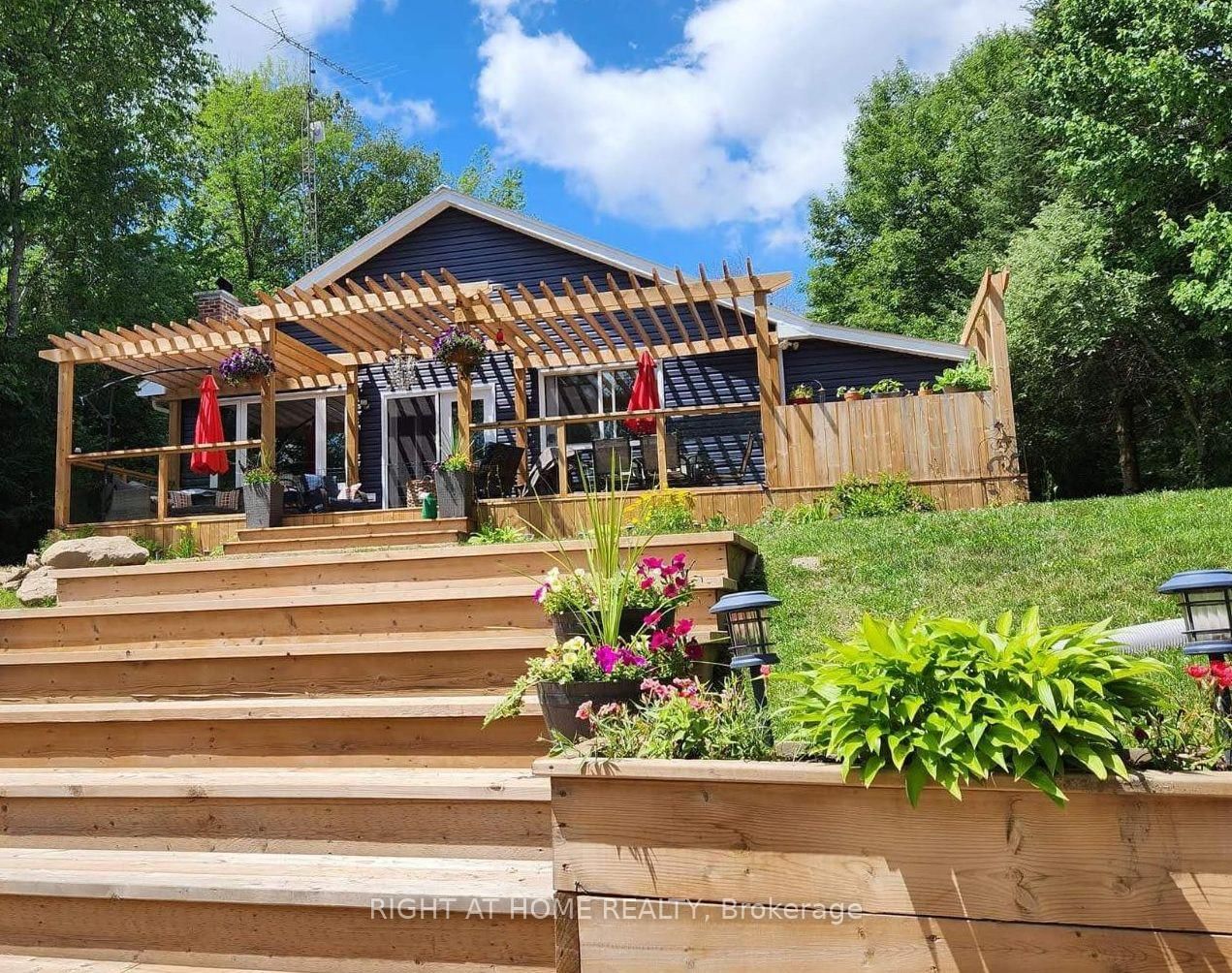
Property History for 54 Riverbank Road, Kawartha Lakes, Fenelon Falls, K0M 1N0
This property has been sold 2 times before.
To view this property's sale price history please sign in or register
Local Real Estate Price Trends
Active listings
Average Selling Price of a Detached
April 2025
$906,000
Last 3 Months
$864,000
Last 12 Months
$828,262
April 2024
$771,357
Last 3 Months LY
$608,397
Last 12 Months LY
$708,165
Change
Change
Change
Historical Average Selling Price of a Detached in Fenelon Falls
Average Selling Price
3 years ago
$1,088,907
Average Selling Price
5 years ago
$516,400
Average Selling Price
10 years ago
$258,757
Change
Change
Change
How many days Detached takes to sell (DOM)
April 2025
54
Last 3 Months
59
Last 12 Months
52
April 2024
51
Last 3 Months LY
40
Last 12 Months LY
40
Change
Change
Change
Average Selling price
Mortgage Calculator
This data is for informational purposes only.
|
Mortgage Payment per month |
|
|
Principal Amount |
Interest |
|
Total Payable |
Amortization |
Closing Cost Calculator
This data is for informational purposes only.
* A down payment of less than 20% is permitted only for first-time home buyers purchasing their principal residence. The minimum down payment required is 5% for the portion of the purchase price up to $500,000, and 10% for the portion between $500,000 and $1,500,000. For properties priced over $1,500,000, a minimum down payment of 20% is required.

