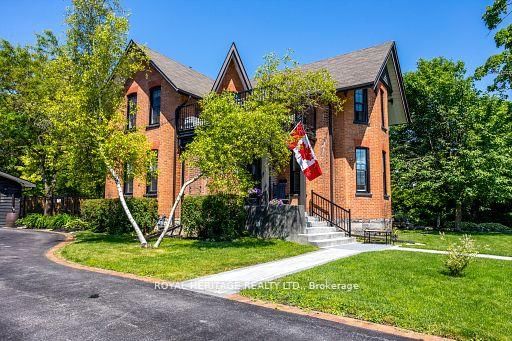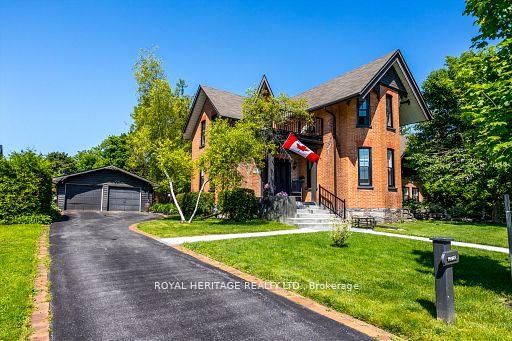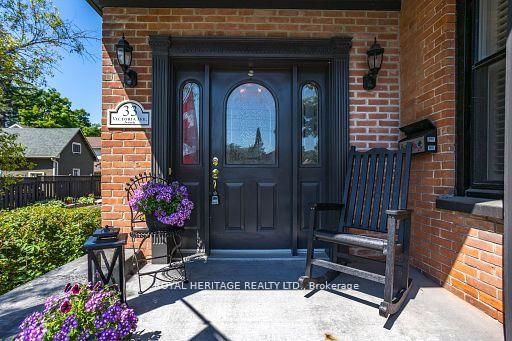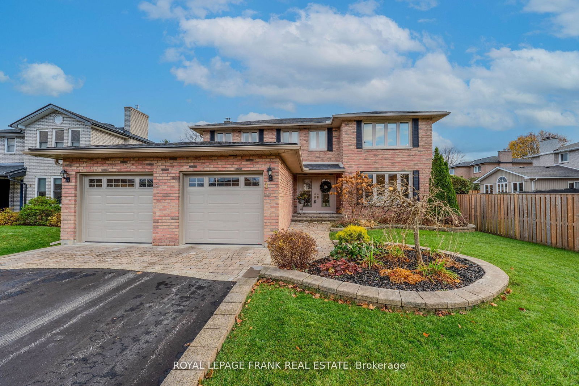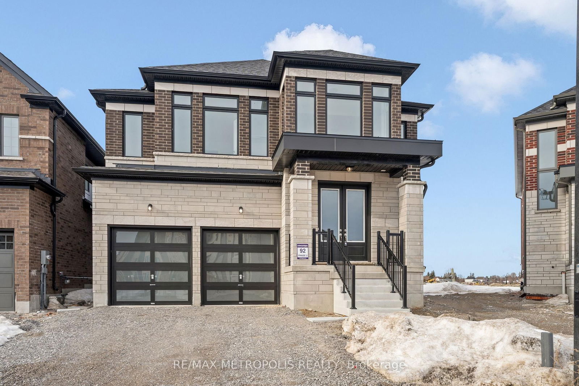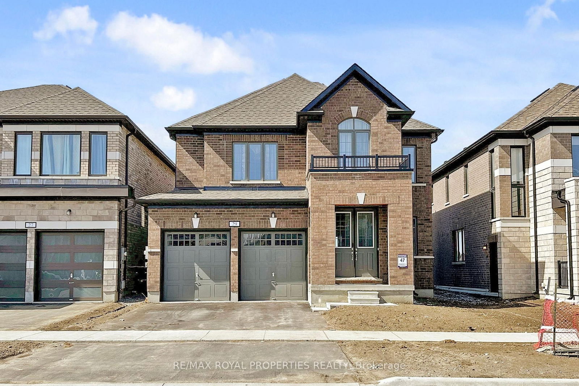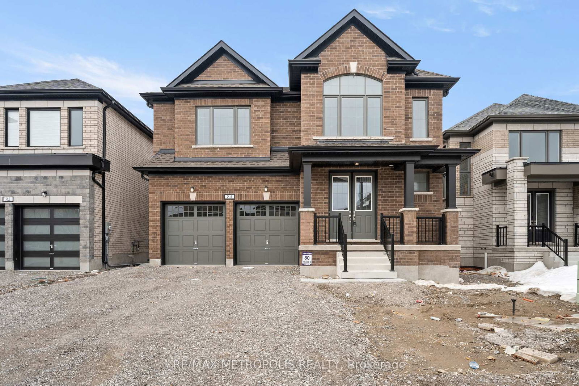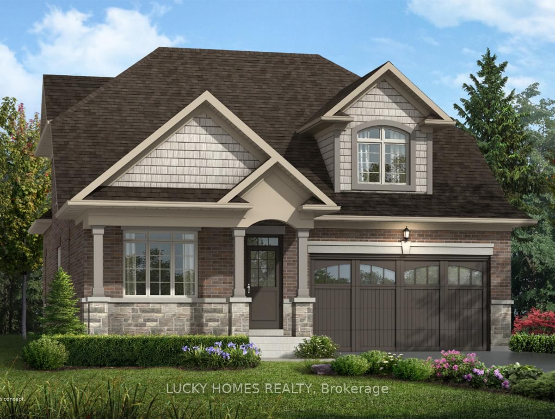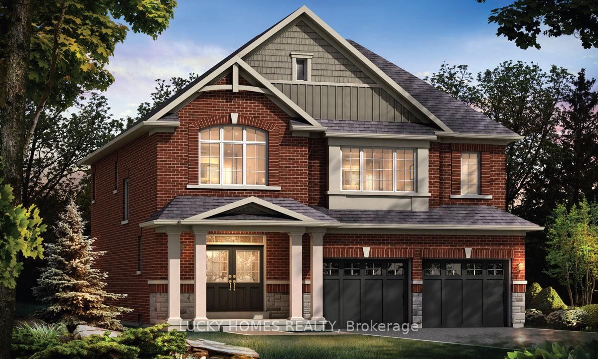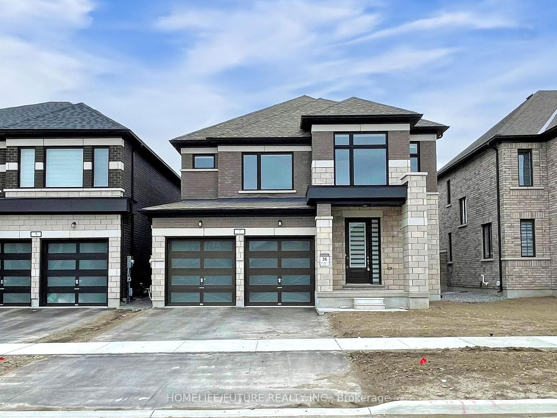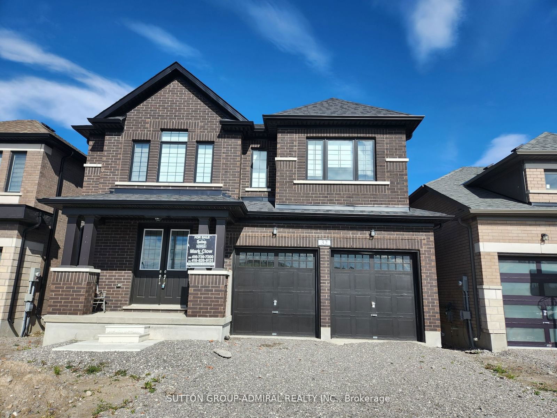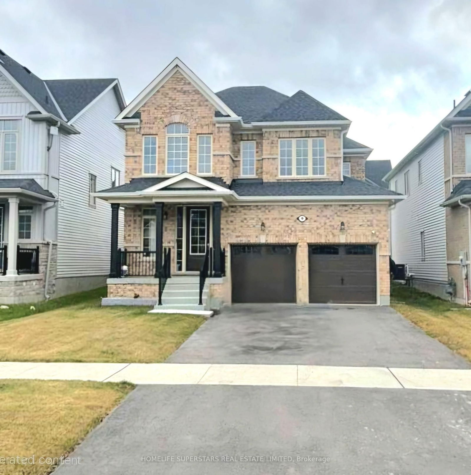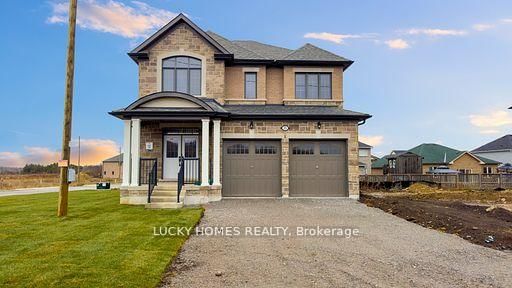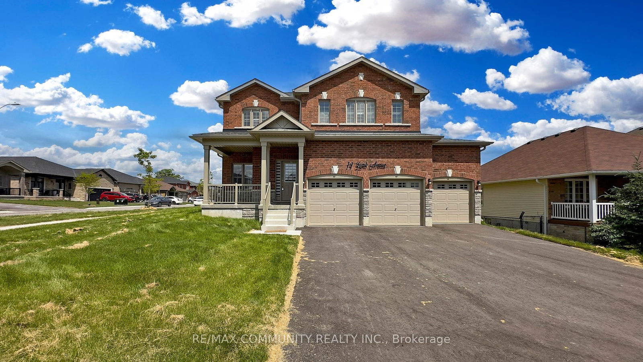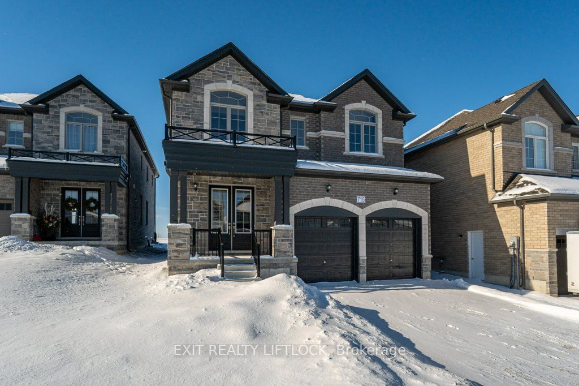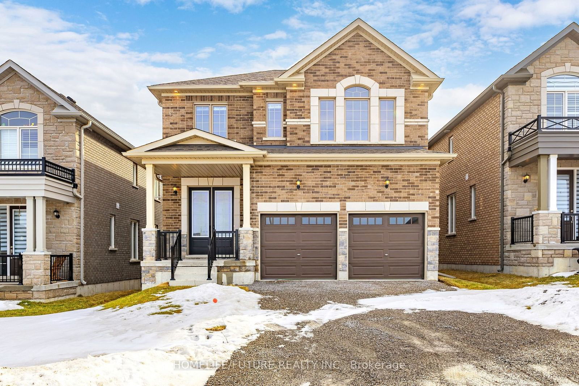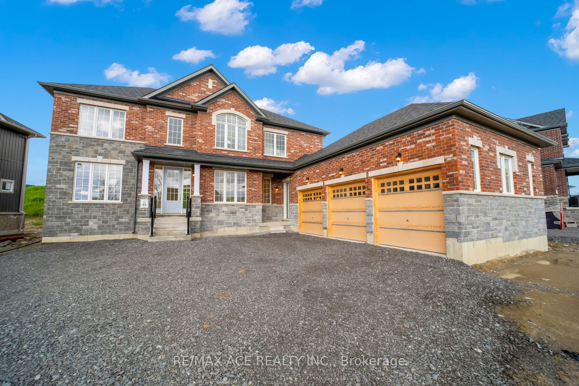Overview
-
Property Type
Detached, 2-Storey
-
Bedrooms
4
-
Bathrooms
3
-
Basement
Full + Part Fin
-
Kitchen
1
-
Total Parking
8 (2 Detached Garage)
-
Lot Size
107x94.64 (Feet)
-
Taxes
$5,919.61 (2024)
-
Type
Freehold
Property description for 33 Victoria Avenue, Kawartha Lakes, Lindsay, K9V 4E8
Property History for 33 Victoria Avenue, Kawartha Lakes, Lindsay, K9V 4E8
This property has been sold 6 times before.
To view this property's sale price history please sign in or register
Local Real Estate Price Trends
Active listings
Average Selling Price of a Detached
April 2025
$637,965
Last 3 Months
$670,052
Last 12 Months
$652,185
April 2024
$690,217
Last 3 Months LY
$649,375
Last 12 Months LY
$664,095
Change
Change
Change
Historical Average Selling Price of a Detached in Lindsay
Average Selling Price
3 years ago
$757,582
Average Selling Price
5 years ago
$440,188
Average Selling Price
10 years ago
$257,423
Change
Change
Change
Number of Detached Sold
April 2025
17
Last 3 Months
19
Last 12 Months
26
April 2024
41
Last 3 Months LY
34
Last 12 Months LY
30
Change
Change
Change
How many days Detached takes to sell (DOM)
April 2025
28
Last 3 Months
41
Last 12 Months
36
April 2024
27
Last 3 Months LY
32
Last 12 Months LY
34
Change
Change
Change
Average Selling price
Inventory Graph
Mortgage Calculator
This data is for informational purposes only.
|
Mortgage Payment per month |
|
|
Principal Amount |
Interest |
|
Total Payable |
Amortization |
Closing Cost Calculator
This data is for informational purposes only.
* A down payment of less than 20% is permitted only for first-time home buyers purchasing their principal residence. The minimum down payment required is 5% for the portion of the purchase price up to $500,000, and 10% for the portion between $500,000 and $1,500,000. For properties priced over $1,500,000, a minimum down payment of 20% is required.

