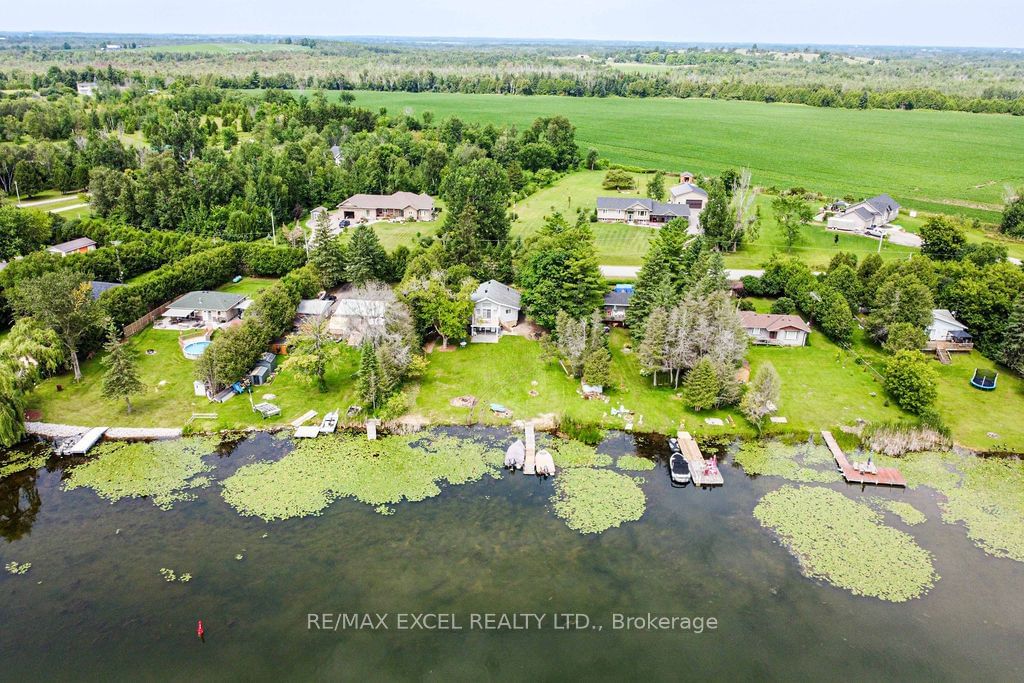Overview
-
Property Type
Detached, Bungalow
-
Bedrooms
3 + 1
-
Bathrooms
2
-
Basement
Finished + Full
-
Kitchen
1
-
Total Parking
5 (1 Attached Garage)
-
Lot Size
95x150 (Feet)
-
Taxes
$4,609.04 (2025)
-
Type
Freehold
Property Description
Property description for 138 Starr Boulevard, Kawartha Lakes
Property History
Property history for 138 Starr Boulevard, Kawartha Lakes
This property has been sold 6 times before. Create your free account to explore sold prices, detailed property history, and more insider data.
Schools
Create your free account to explore schools near 138 Starr Boulevard, Kawartha Lakes.
Neighbourhood Amenities & Points of Interest
Find amenities near 138 Starr Boulevard, Kawartha Lakes
There are no amenities available for this property at the moment.
Local Real Estate Price Trends for Detached in Little Britain
Active listings
Average Selling Price of a Detached
August 2025
$590,000
Last 3 Months
$764,583
Last 12 Months
$792,086
August 2024
$890,000
Last 3 Months LY
$824,833
Last 12 Months LY
$870,840
Change
Change
Change
Historical Average Selling Price of a Detached in Little Britain
Average Selling Price
3 years ago
$950,980
Average Selling Price
5 years ago
$614,663
Average Selling Price
10 years ago
$297,500
Change
Change
Change
How many days Detached takes to sell (DOM)
August 2025
34
Last 3 Months
23
Last 12 Months
39
August 2024
15
Last 3 Months LY
37
Last 12 Months LY
33
Change
Change
Change
Average Selling price
Mortgage Calculator
This data is for informational purposes only.
|
Mortgage Payment per month |
|
|
Principal Amount |
Interest |
|
Total Payable |
Amortization |
Closing Cost Calculator
This data is for informational purposes only.
* A down payment of less than 20% is permitted only for first-time home buyers purchasing their principal residence. The minimum down payment required is 5% for the portion of the purchase price up to $500,000, and 10% for the portion between $500,000 and $1,500,000. For properties priced over $1,500,000, a minimum down payment of 20% is required.




























