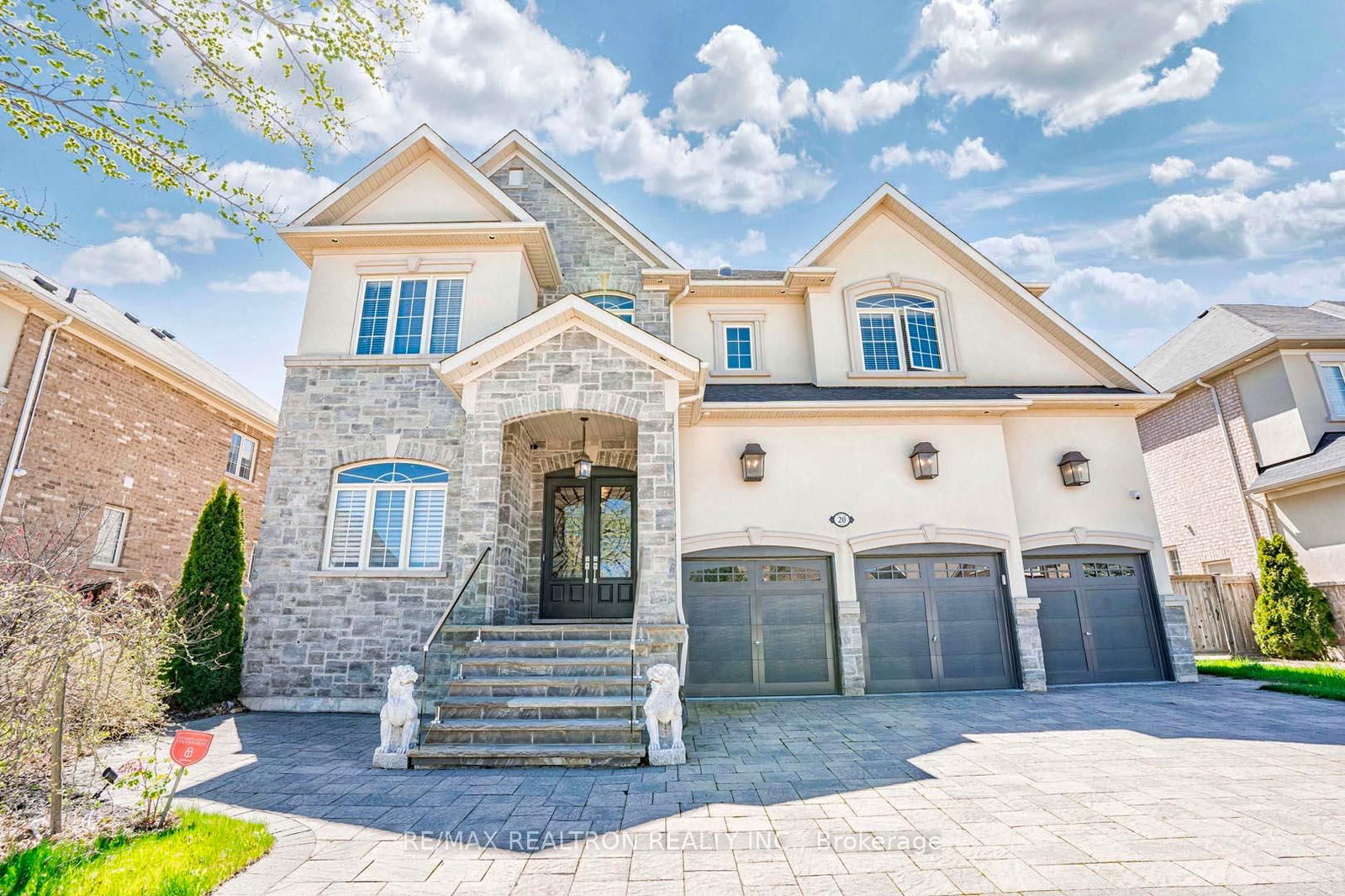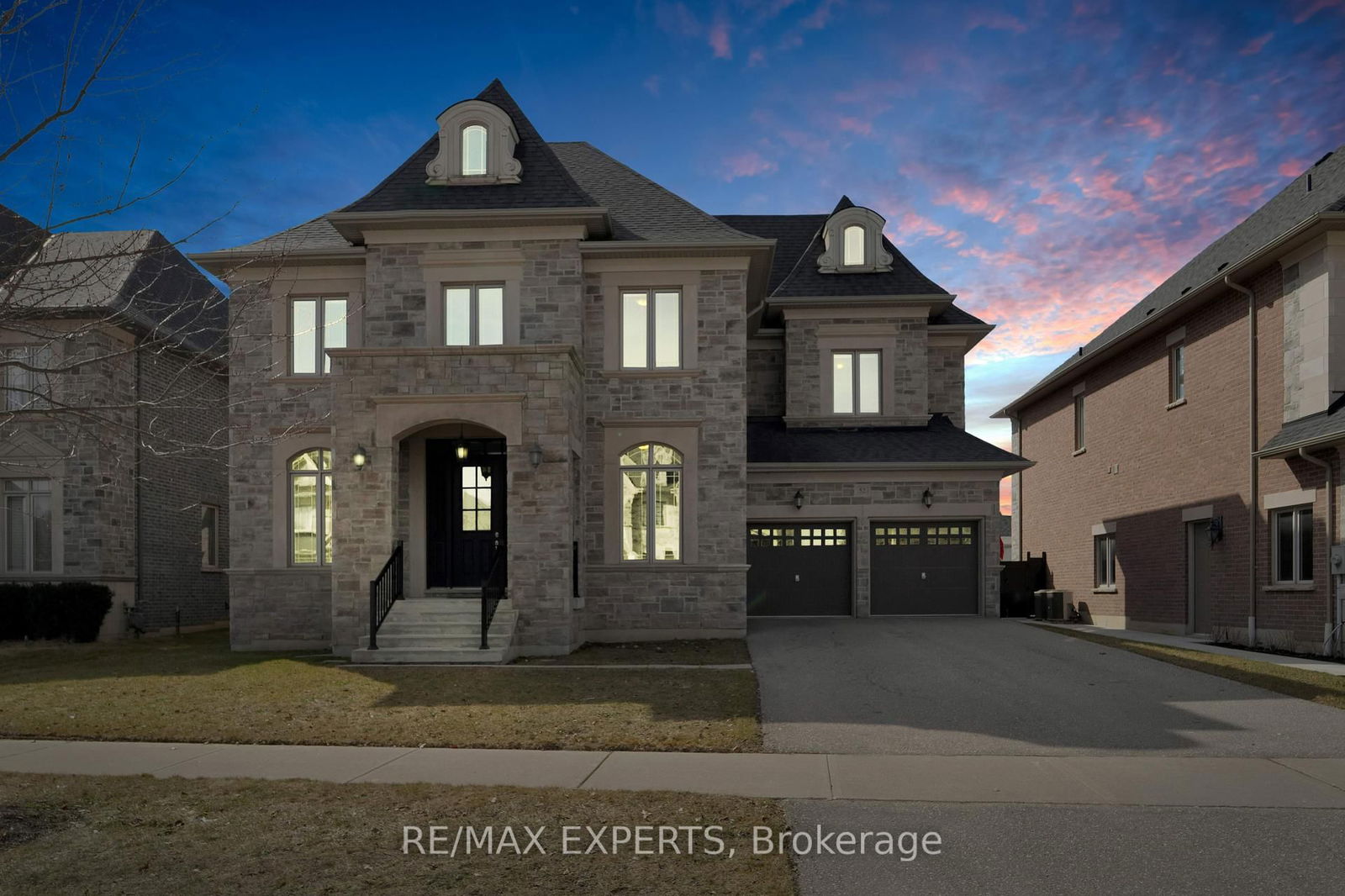Overview
-
Property Type
Detached, 2-Storey
-
Bedrooms
4 + 2
-
Bathrooms
5
-
Basement
Finished
-
Kitchen
1
-
Total Parking
8 (3 Built-In Garage)
-
Lot Size
73.03x102.44 (Feet)
-
Taxes
$9,654.73 (2025)
-
Type
Freehold
Property Description
Property description for 9 Black Duck Trail, King
Open house for 9 Black Duck Trail, King

Schools
Create your free account to explore schools near 9 Black Duck Trail, King.
Neighbourhood Amenities & Points of Interest
Find amenities near 9 Black Duck Trail, King
There are no amenities available for this property at the moment.
Local Real Estate Price Trends for Detached in Nobleton
Active listings
Average Selling Price of a Detached
September 2025
$1,511,400
Last 3 Months
$1,959,439
Last 12 Months
$2,211,085
September 2024
$2,130,000
Last 3 Months LY
$1,986,181
Last 12 Months LY
$2,016,217
Change
Change
Change
Historical Average Selling Price of a Detached in Nobleton
Average Selling Price
3 years ago
$2,276,667
Average Selling Price
5 years ago
$1,817,290
Average Selling Price
10 years ago
$982,400
Change
Change
Change
How many days Detached takes to sell (DOM)
September 2025
42
Last 3 Months
41
Last 12 Months
44
September 2024
78
Last 3 Months LY
38
Last 12 Months LY
31
Change
Change
Change
Average Selling price
Mortgage Calculator
This data is for informational purposes only.
|
Mortgage Payment per month |
|
|
Principal Amount |
Interest |
|
Total Payable |
Amortization |
Closing Cost Calculator
This data is for informational purposes only.
* A down payment of less than 20% is permitted only for first-time home buyers purchasing their principal residence. The minimum down payment required is 5% for the portion of the purchase price up to $500,000, and 10% for the portion between $500,000 and $1,500,000. For properties priced over $1,500,000, a minimum down payment of 20% is required.




















































