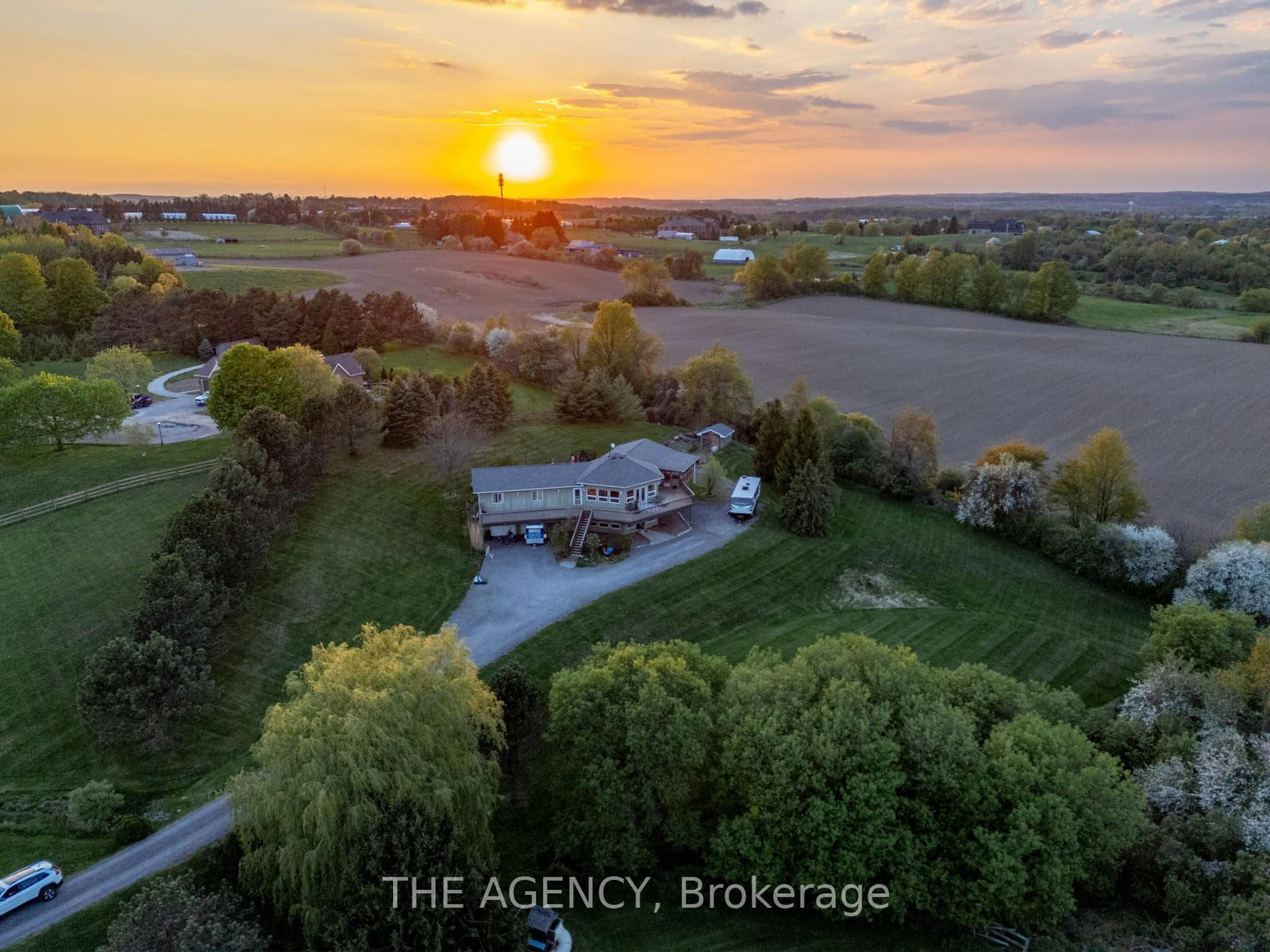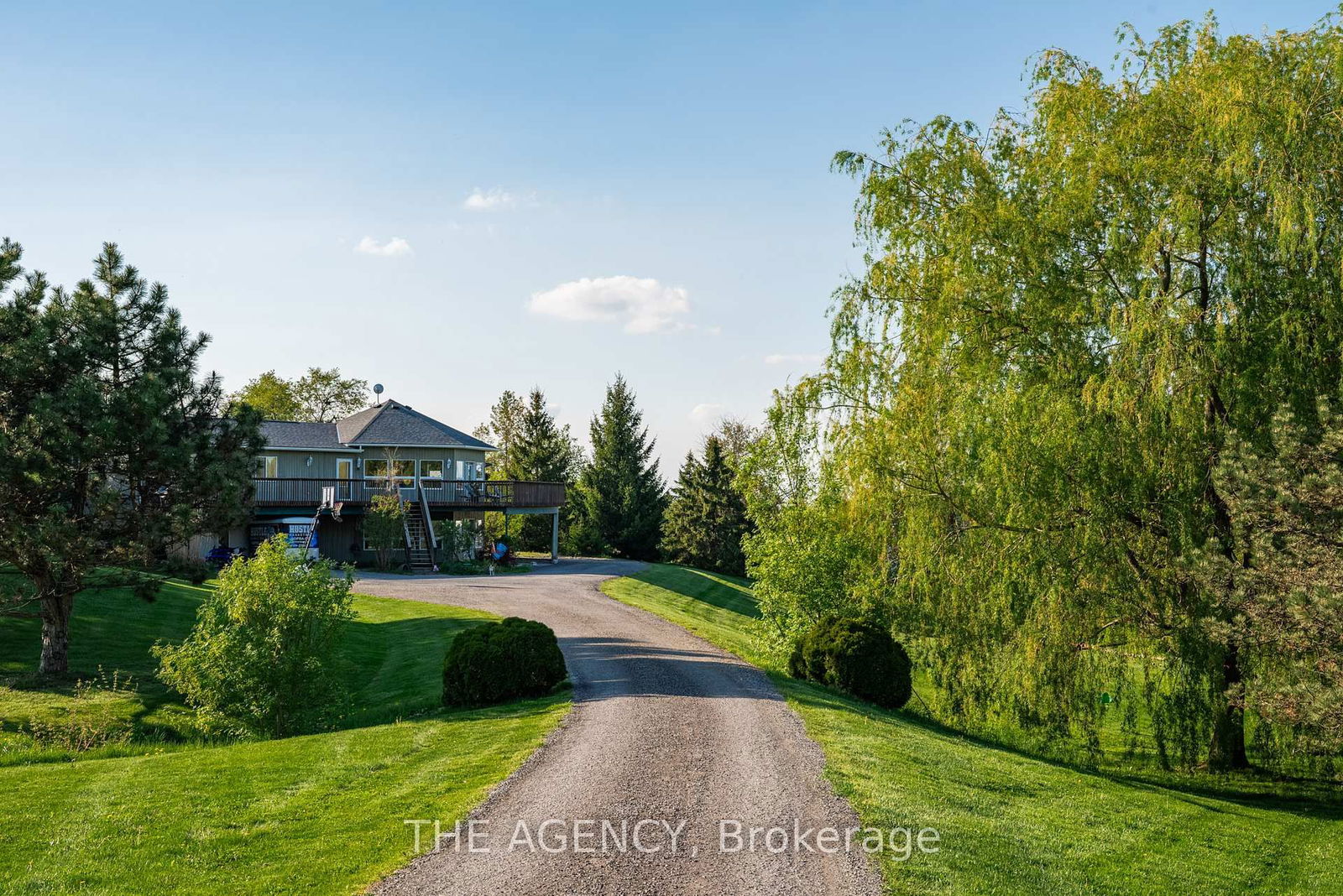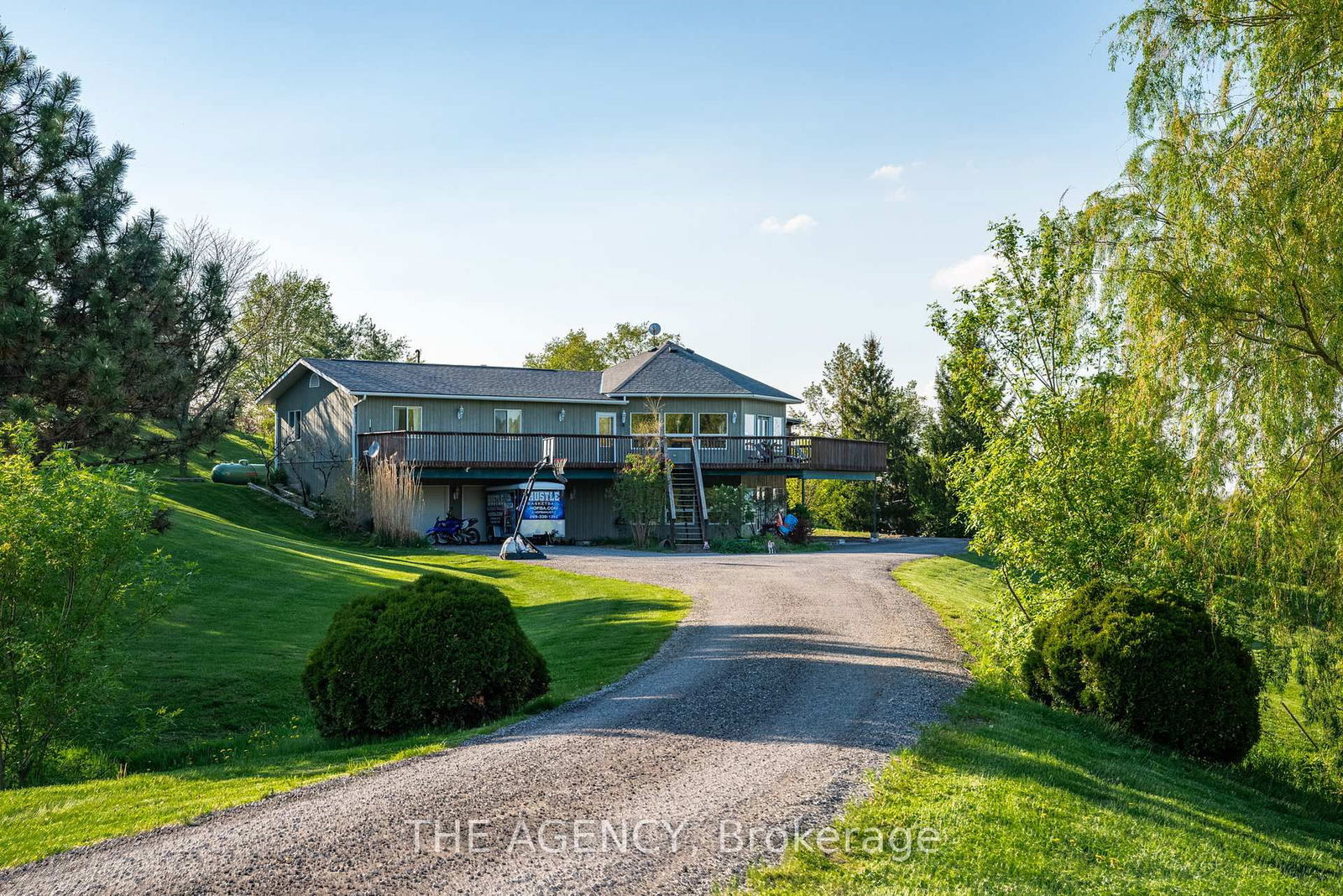Overview
-
Property Type
Detached, Bungalow-Raised
-
Bedrooms
3
-
Bathrooms
4
-
Basement
Fin W/O
-
Kitchen
1
-
Total Parking
25 (2 Attached Garage)
-
Lot Size
631.32x294.85 (Feet)
-
Taxes
$9,363.43 (2024)
-
Type
Freehold
Property description for 5800 17th Sideroad N/A, King, Schomberg, L0G 1T0
Property History for 5800 17th Sideroad N/A, King, Schomberg, L0G 1T0
This property has been sold 1 time before.
To view this property's sale price history please sign in or register
Local Real Estate Price Trends
Active listings
Historical Average Selling Price of a Detached in Schomberg
Average Selling Price
3 years ago
$2,475,000
Average Selling Price
5 years ago
$935,000
Average Selling Price
10 years ago
$935,500
Change
Change
Change
Average Selling price
Mortgage Calculator
This data is for informational purposes only.
|
Mortgage Payment per month |
|
|
Principal Amount |
Interest |
|
Total Payable |
Amortization |
Closing Cost Calculator
This data is for informational purposes only.
* A down payment of less than 20% is permitted only for first-time home buyers purchasing their principal residence. The minimum down payment required is 5% for the portion of the purchase price up to $500,000, and 10% for the portion between $500,000 and $1,500,000. For properties priced over $1,500,000, a minimum down payment of 20% is required.
































