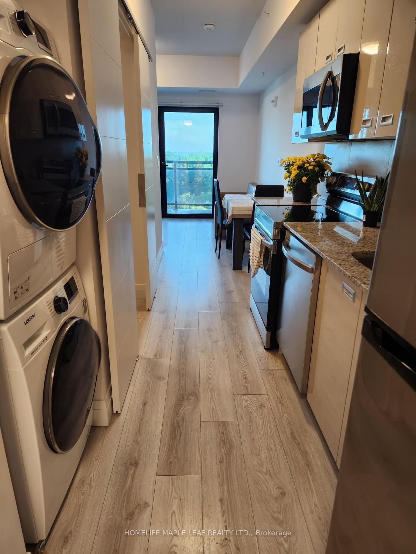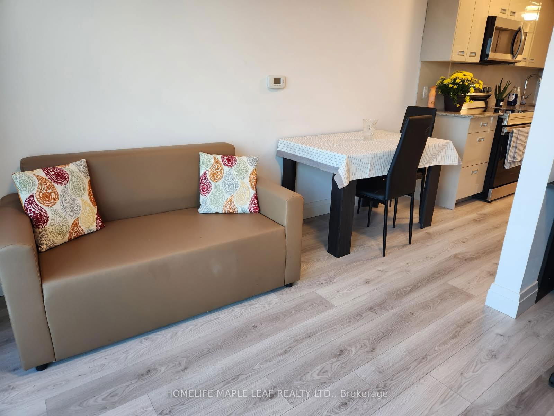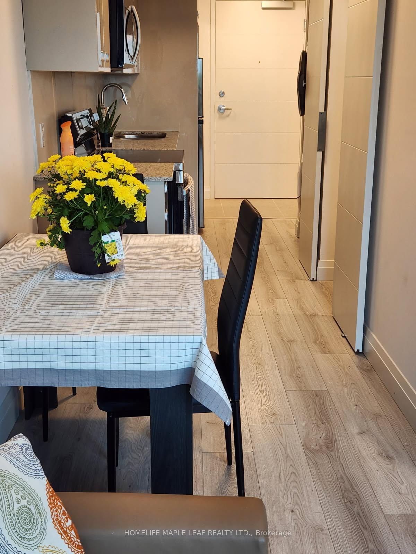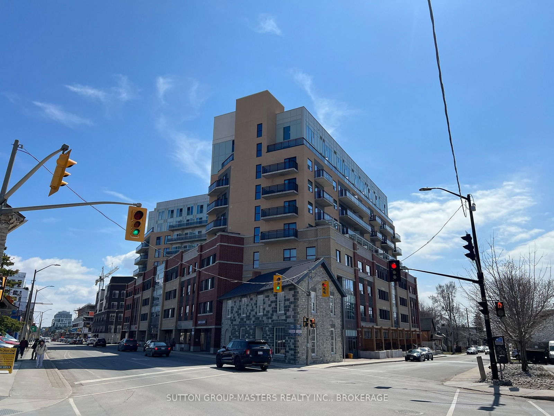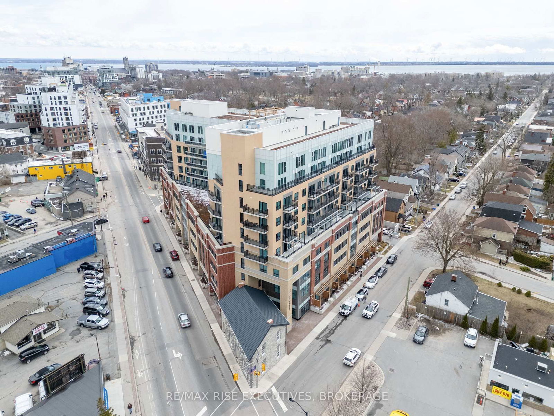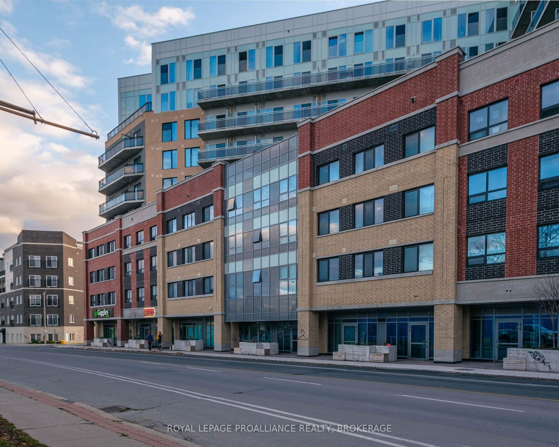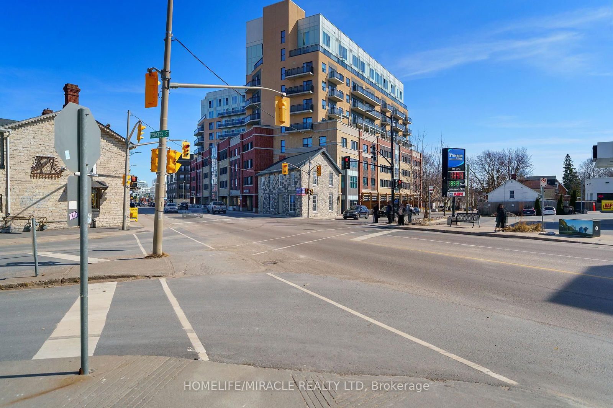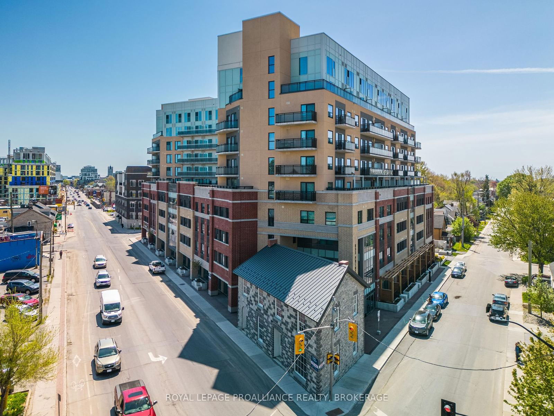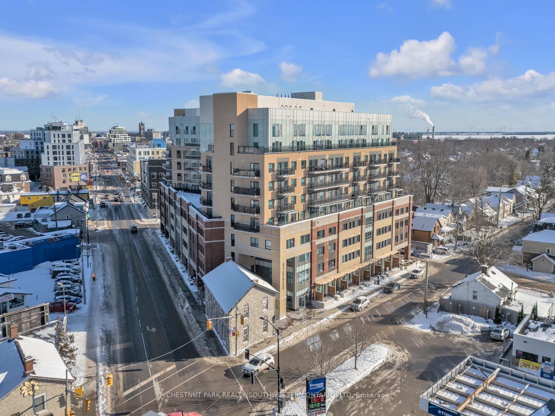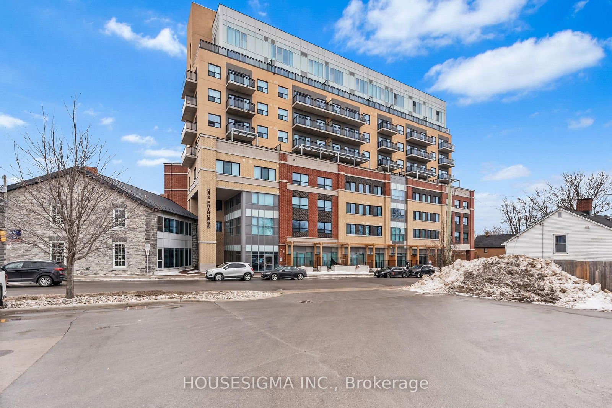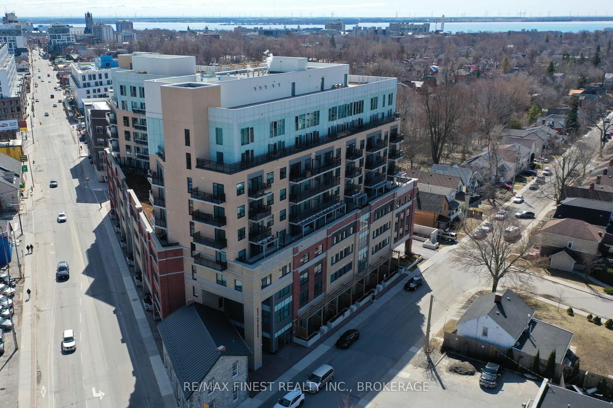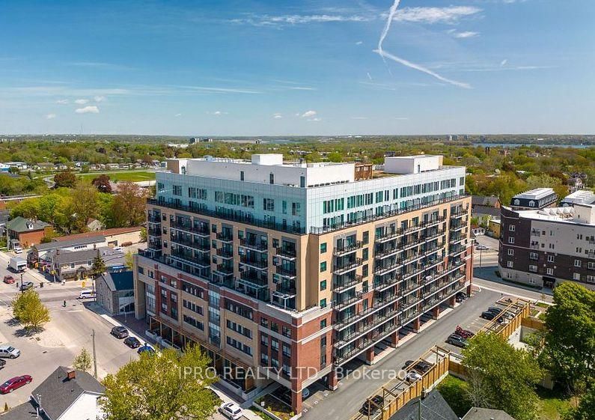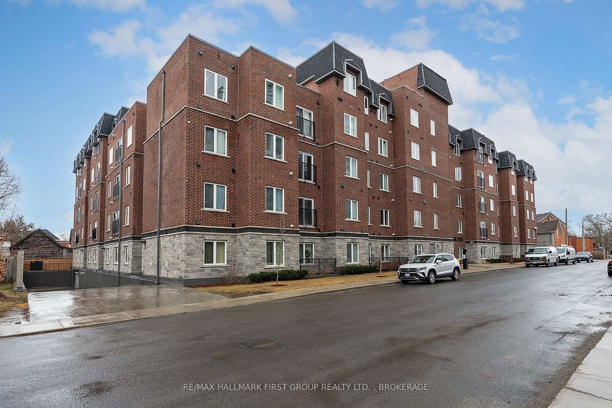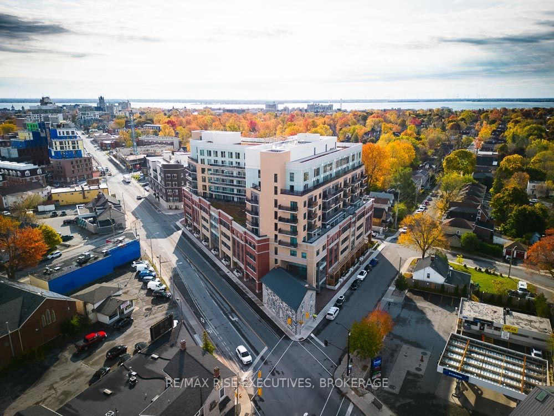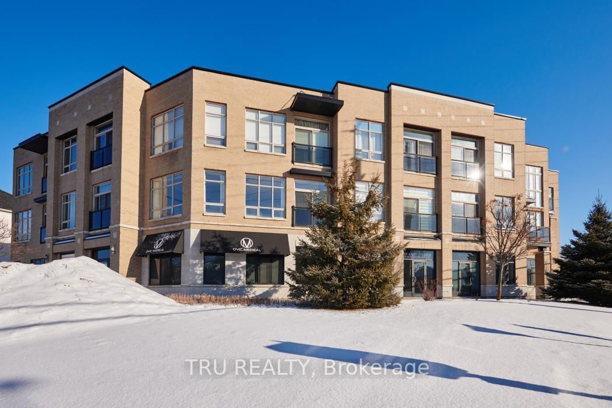Overview
-
Property Type
Condo Apt, Apartment
-
Bedrooms
1
-
Bathrooms
1
-
Square Feet
0-499
-
Exposure
South
-
Total Parking
n/a
-
Maintenance
$356
-
Taxes
$3,474.86 (2024)
-
Balcony
Open
Property description for 710-652 PRINCESS Street, Kingston, Central City East, K7L 3Z9
Local Real Estate Price Trends
Active listings
Average Selling Price of a Condo Apt
April 2025
$307,750
Last 3 Months
$540,410
Last 12 Months
$478,915
April 2024
$524,000
Last 3 Months LY
$488,417
Last 12 Months LY
$491,951
Change
Change
Change
How many days Condo Apt takes to sell (DOM)
April 2025
31
Last 3 Months
38
Last 12 Months
50
April 2024
58
Last 3 Months LY
30
Last 12 Months LY
34
Change
Change
Change
Average Selling price
Mortgage Calculator
This data is for informational purposes only.
|
Mortgage Payment per month |
|
|
Principal Amount |
Interest |
|
Total Payable |
Amortization |
Closing Cost Calculator
This data is for informational purposes only.
* A down payment of less than 20% is permitted only for first-time home buyers purchasing their principal residence. The minimum down payment required is 5% for the portion of the purchase price up to $500,000, and 10% for the portion between $500,000 and $1,500,000. For properties priced over $1,500,000, a minimum down payment of 20% is required.

