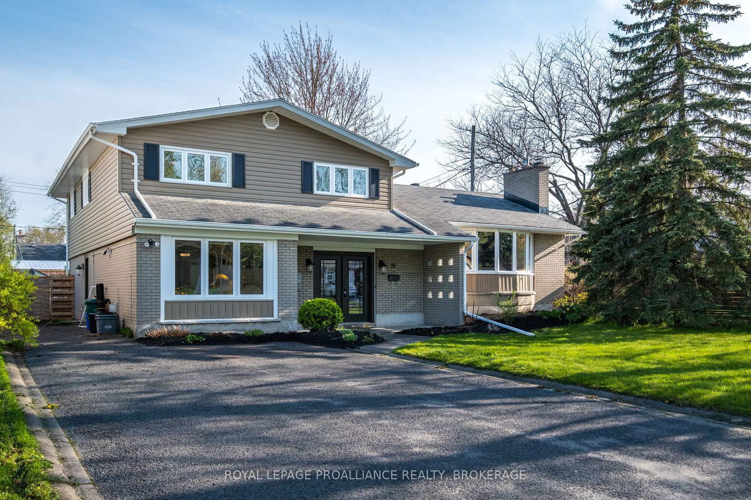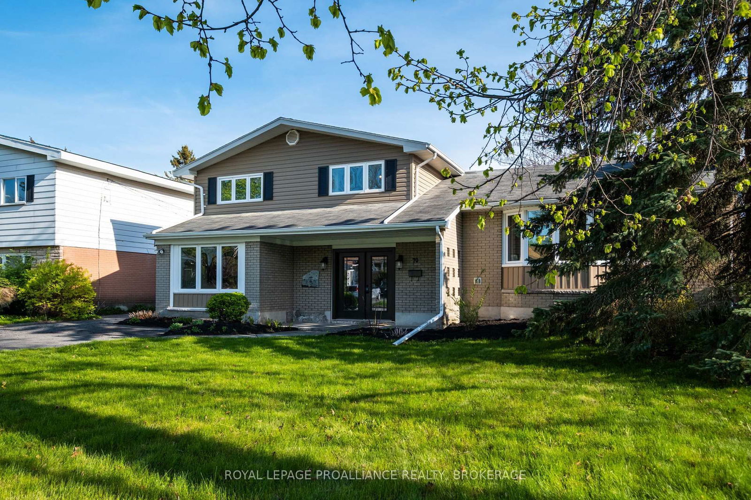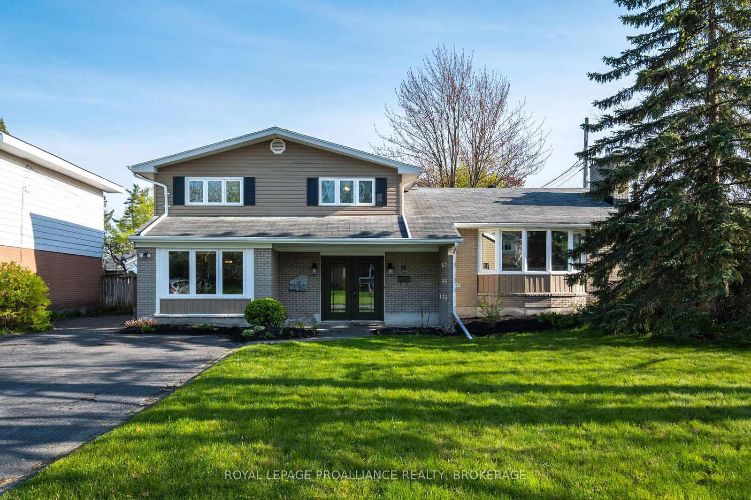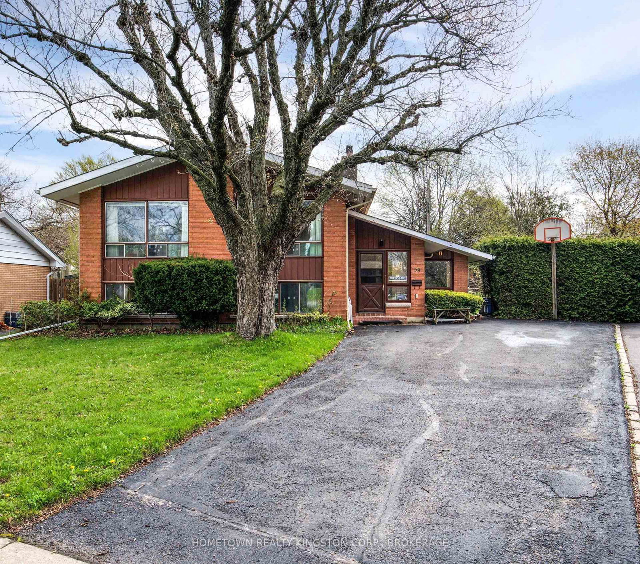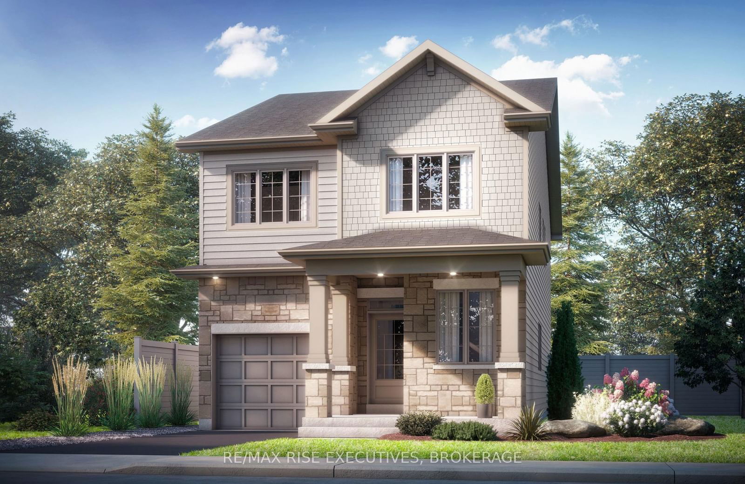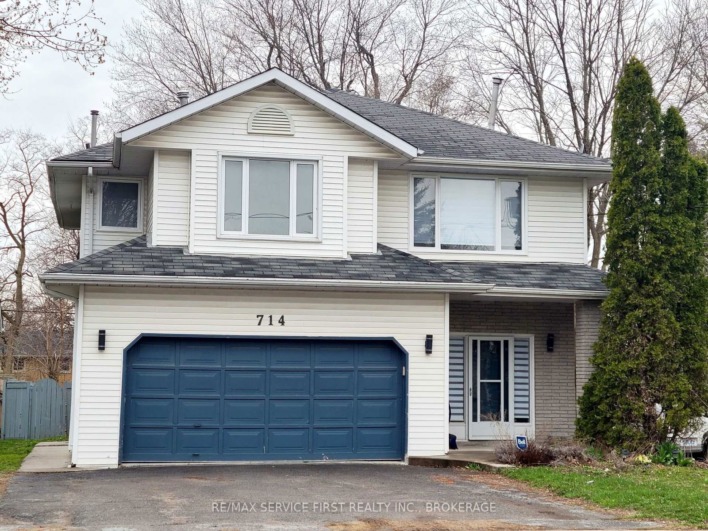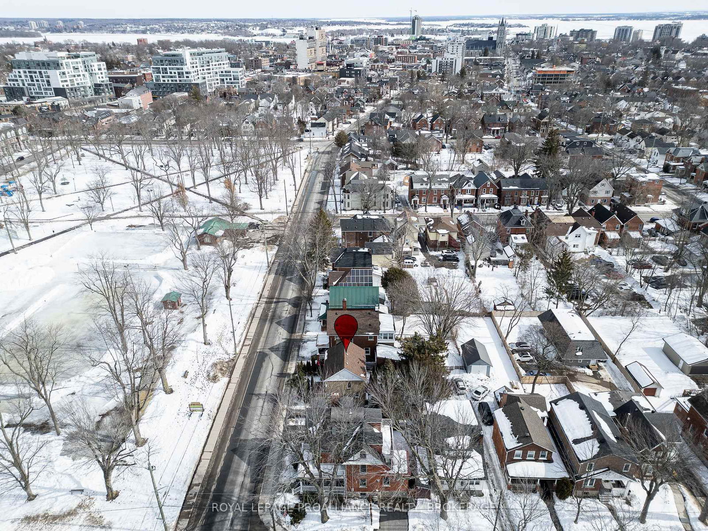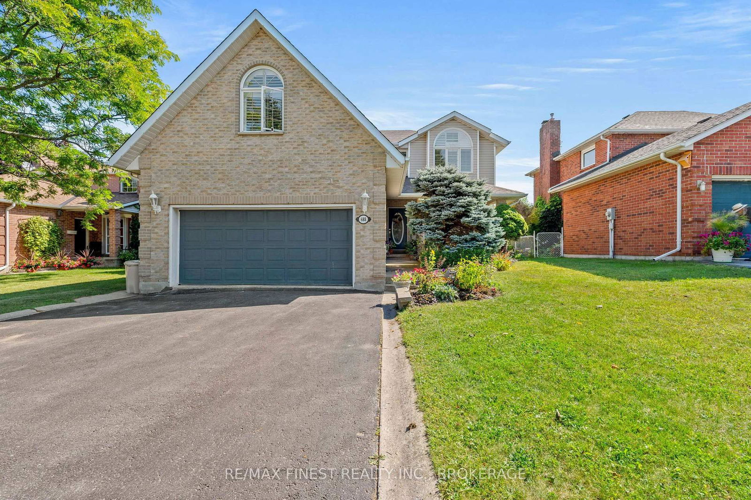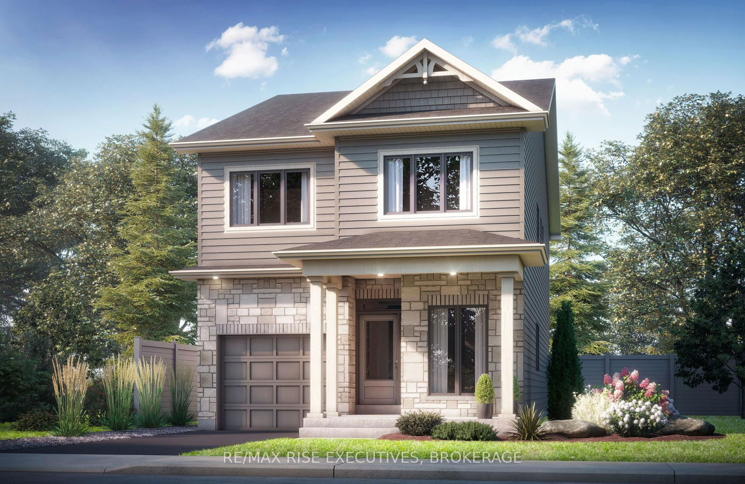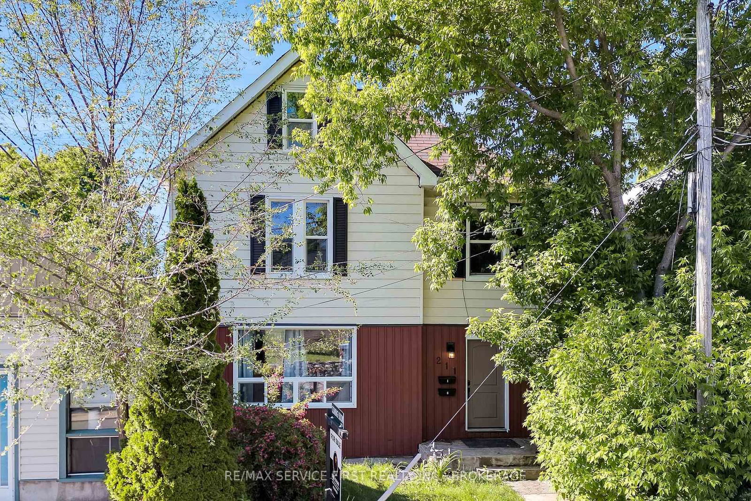Overview
-
Property Type
Detached, Sidesplit 3
-
Bedrooms
4
-
Bathrooms
3
-
Basement
Finished + Part Bsmt
-
Kitchen
1
-
Total Parking
5
-
Lot Size
110.38x65 (Feet)
-
Taxes
$6,297.65 (2024)
-
Type
Freehold
Property description for 70 Silver Street, Kingston, Central City West, K7M 2P5
Local Real Estate Price Trends
Active listings
Average Selling Price of a Detached
April 2025
$599,000
Last 3 Months
$493,917
Last 12 Months
$569,229
April 2024
$653,608
Last 3 Months LY
$646,536
Last 12 Months LY
$596,684
Change
Change
Change
How many days Detached takes to sell (DOM)
April 2025
22
Last 3 Months
17
Last 12 Months
17
April 2024
17
Last 3 Months LY
33
Last 12 Months LY
25
Change
Change
Change
Average Selling price
Mortgage Calculator
This data is for informational purposes only.
|
Mortgage Payment per month |
|
|
Principal Amount |
Interest |
|
Total Payable |
Amortization |
Closing Cost Calculator
This data is for informational purposes only.
* A down payment of less than 20% is permitted only for first-time home buyers purchasing their principal residence. The minimum down payment required is 5% for the portion of the purchase price up to $500,000, and 10% for the portion between $500,000 and $1,500,000. For properties priced over $1,500,000, a minimum down payment of 20% is required.

