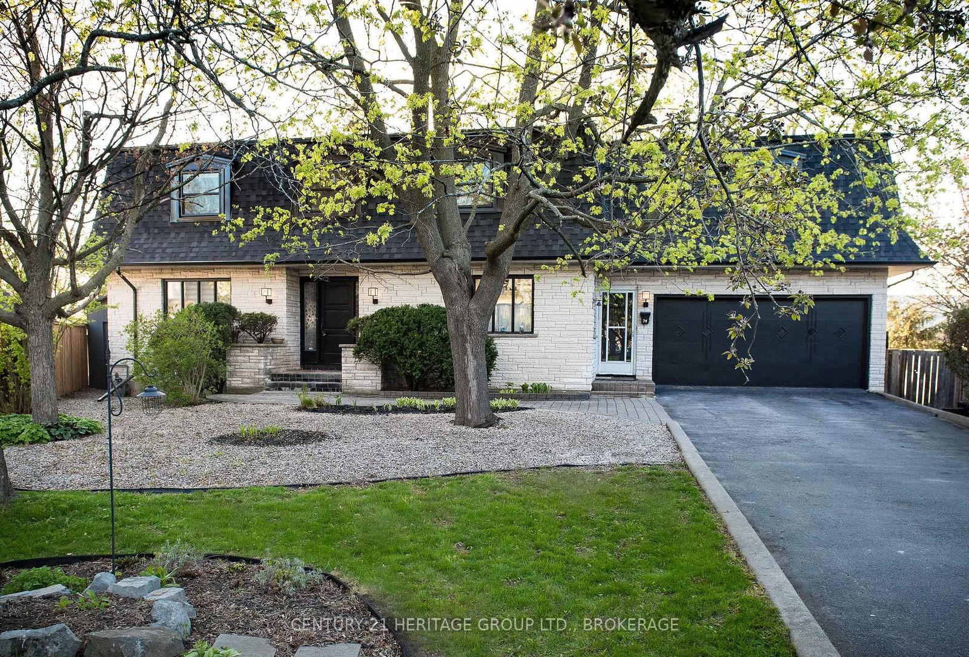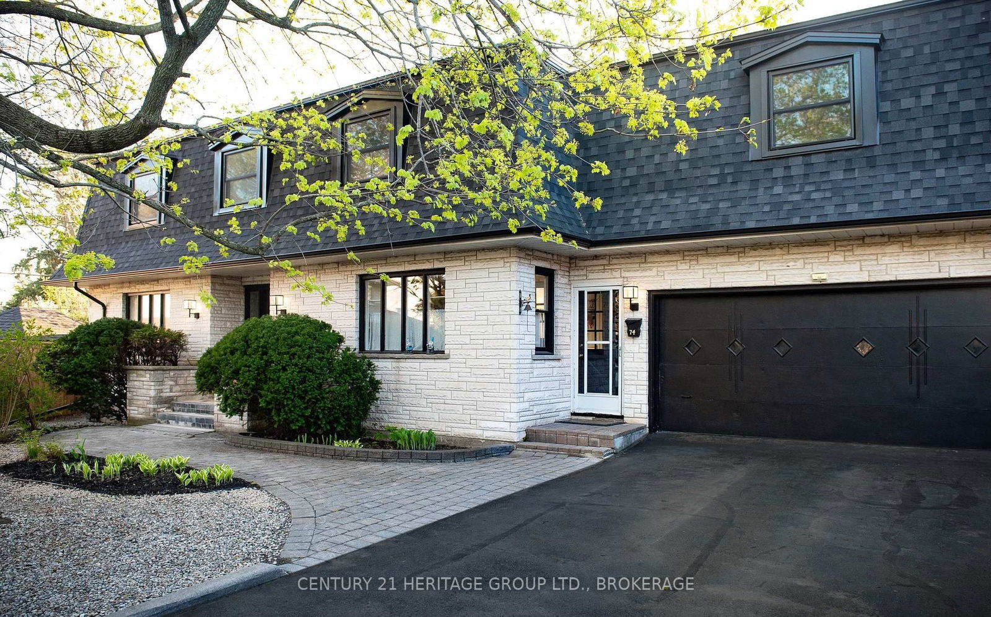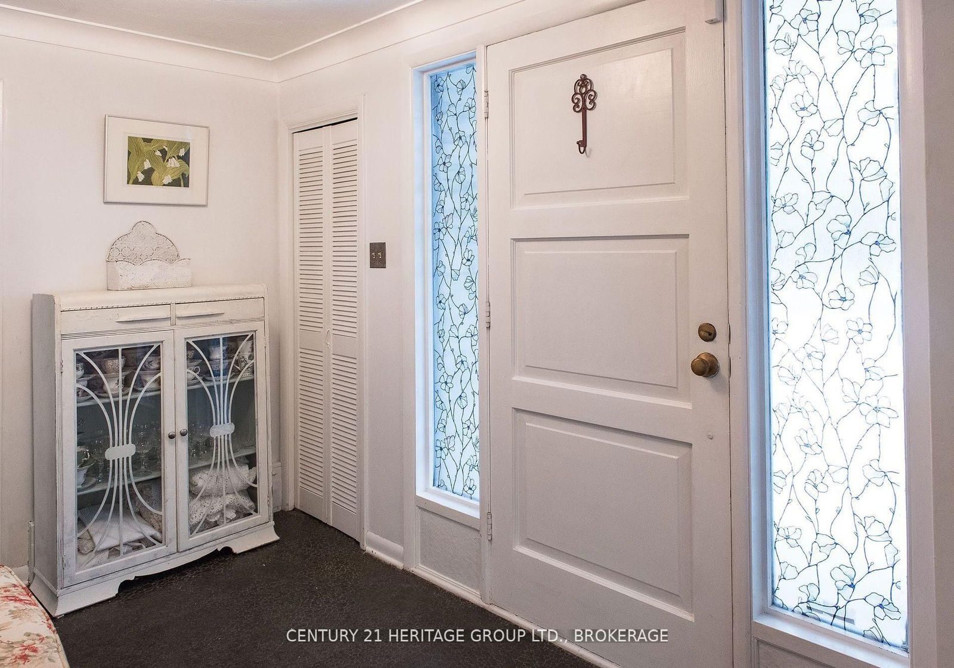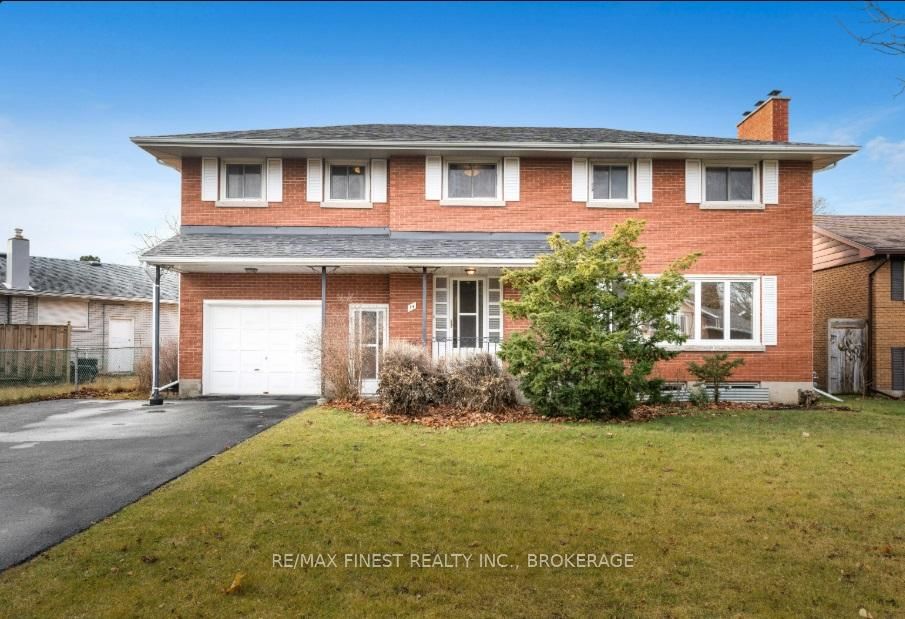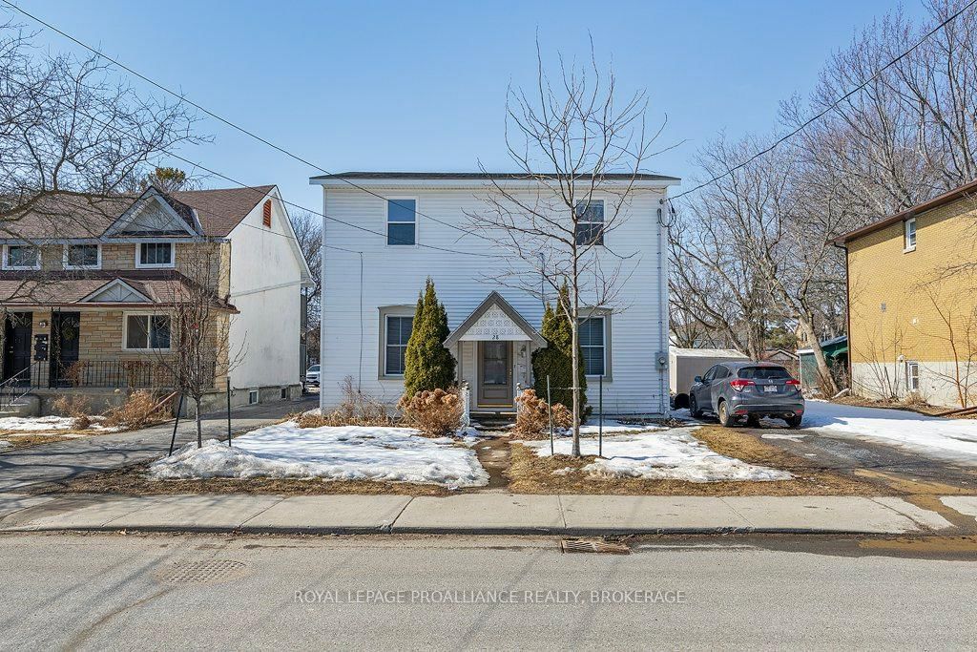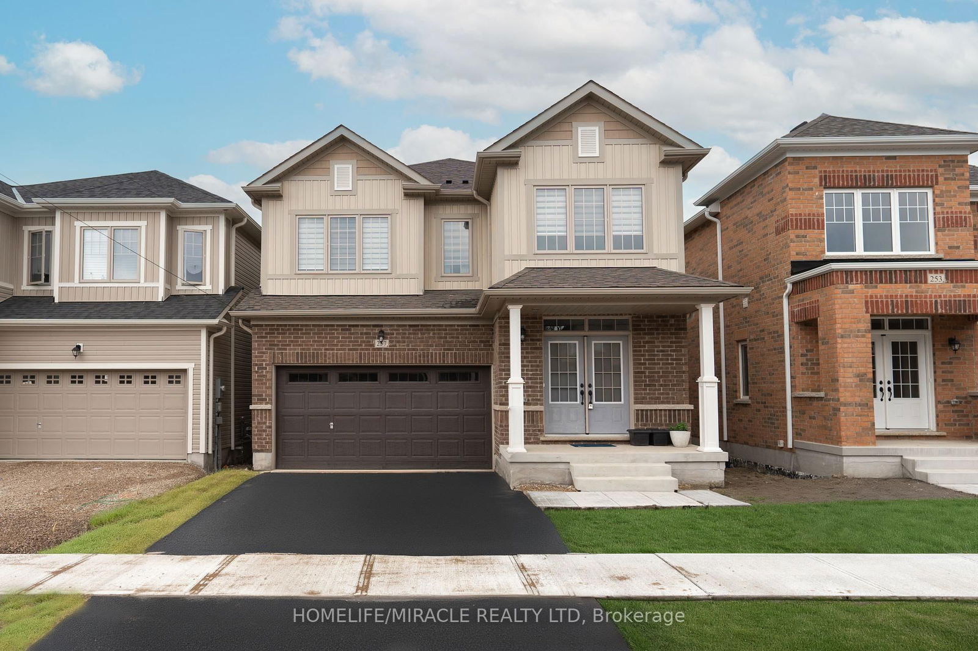Overview
-
Property Type
Detached, 2-Storey
-
Bedrooms
6 + 1
-
Bathrooms
4
-
Basement
Full + Finished
-
Kitchen
1
-
Total Parking
7 (2 Attached Garage)
-
Lot Size
142.3x42.2 (Feet)
-
Taxes
$7,687.27 (2024)
-
Type
Freehold
Property description for 74 Metcalfe Avenue, Kingston, Central City West, K7M 2W6
Property History for 74 Metcalfe Avenue, Kingston, Central City West, K7M 2W6
This property has been sold 2 times before.
To view this property's sale price history please sign in or register
Local Real Estate Price Trends
Active listings
Average Selling Price of a Detached
April 2025
$599,000
Last 3 Months
$493,917
Last 12 Months
$569,229
April 2024
$653,608
Last 3 Months LY
$646,536
Last 12 Months LY
$596,684
Change
Change
Change
How many days Detached takes to sell (DOM)
April 2025
22
Last 3 Months
17
Last 12 Months
17
April 2024
17
Last 3 Months LY
33
Last 12 Months LY
25
Change
Change
Change
Average Selling price
Mortgage Calculator
This data is for informational purposes only.
|
Mortgage Payment per month |
|
|
Principal Amount |
Interest |
|
Total Payable |
Amortization |
Closing Cost Calculator
This data is for informational purposes only.
* A down payment of less than 20% is permitted only for first-time home buyers purchasing their principal residence. The minimum down payment required is 5% for the portion of the purchase price up to $500,000, and 10% for the portion between $500,000 and $1,500,000. For properties priced over $1,500,000, a minimum down payment of 20% is required.

