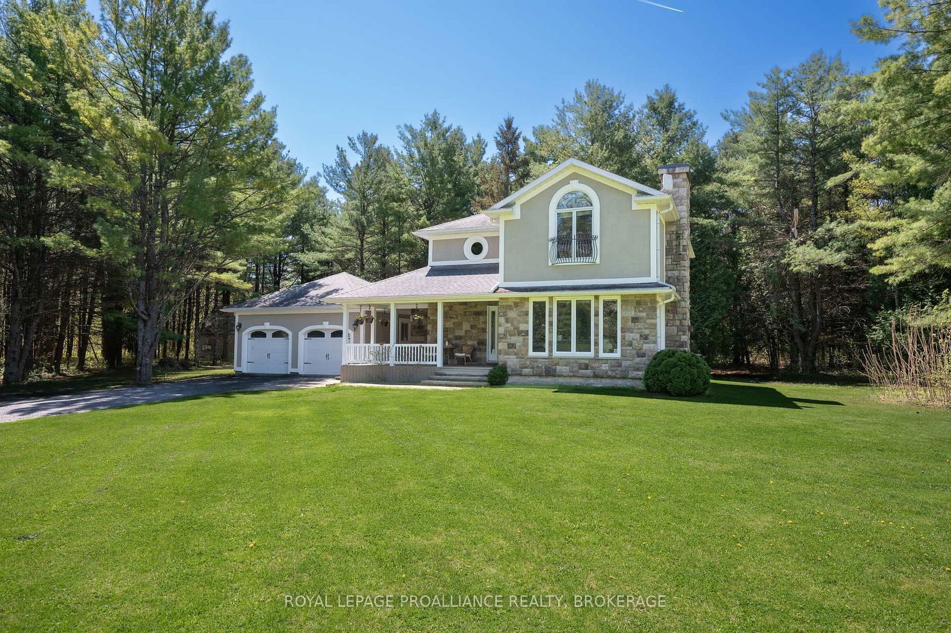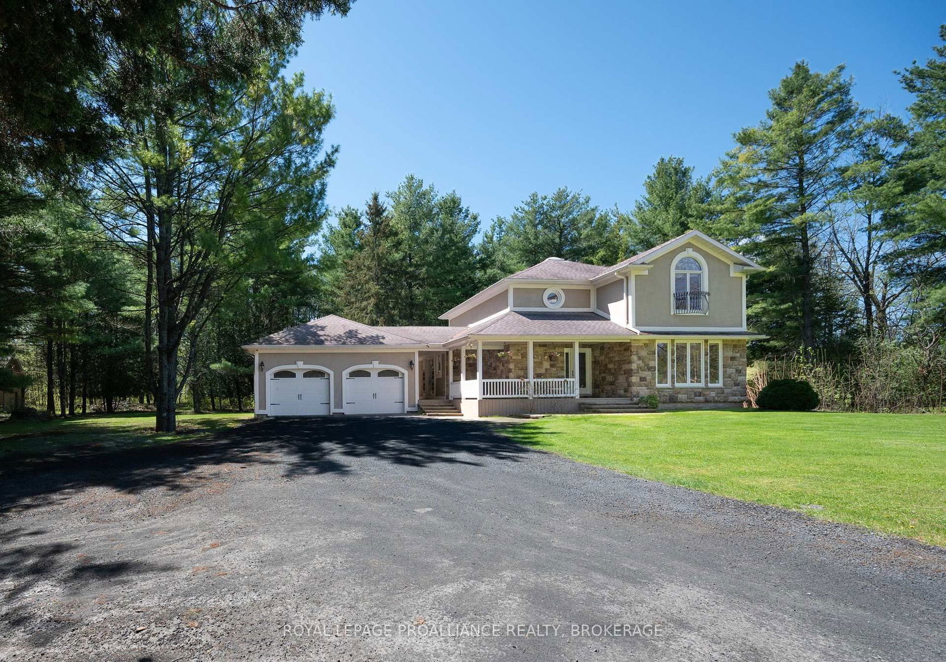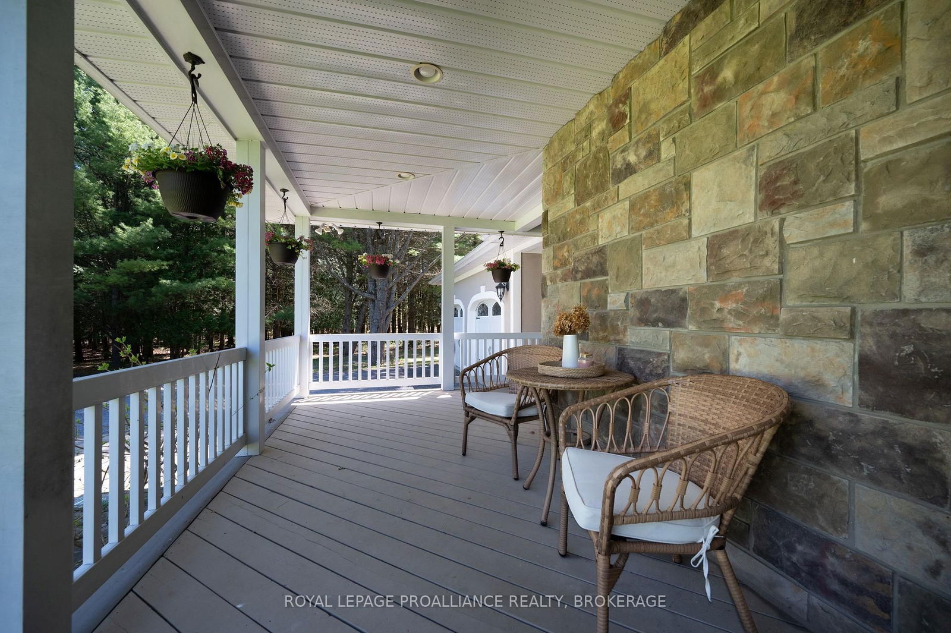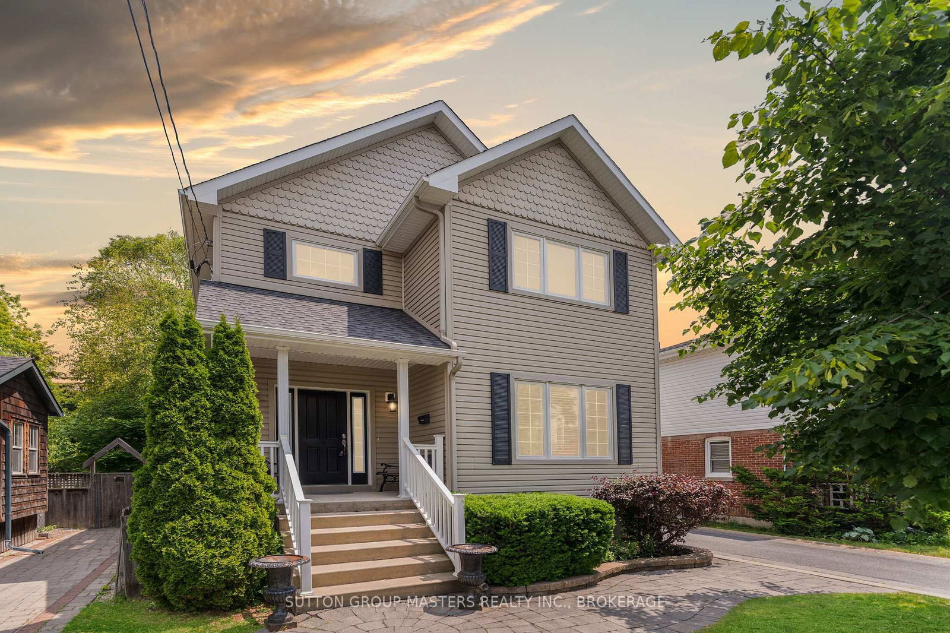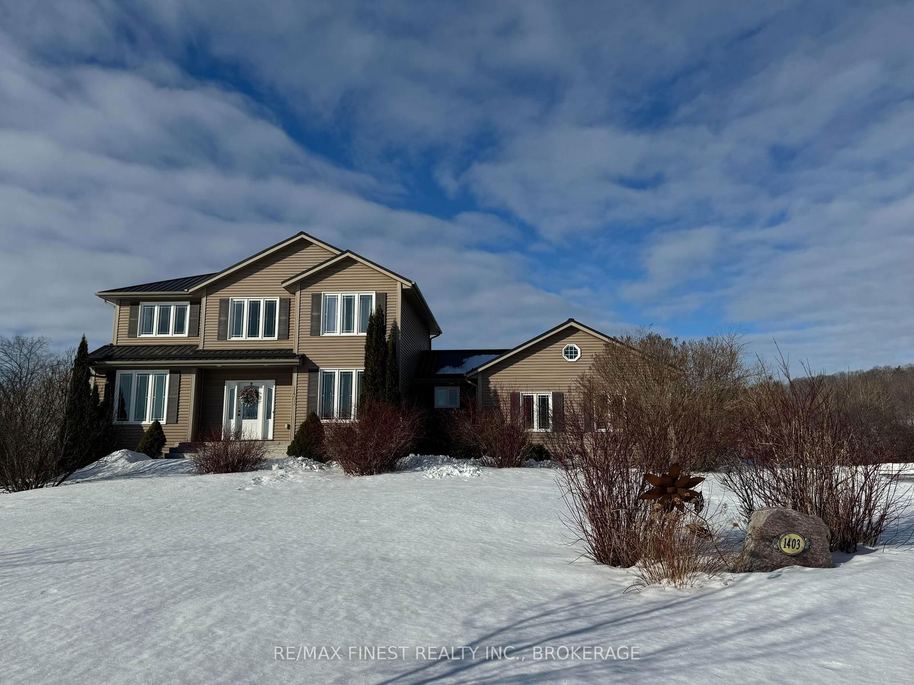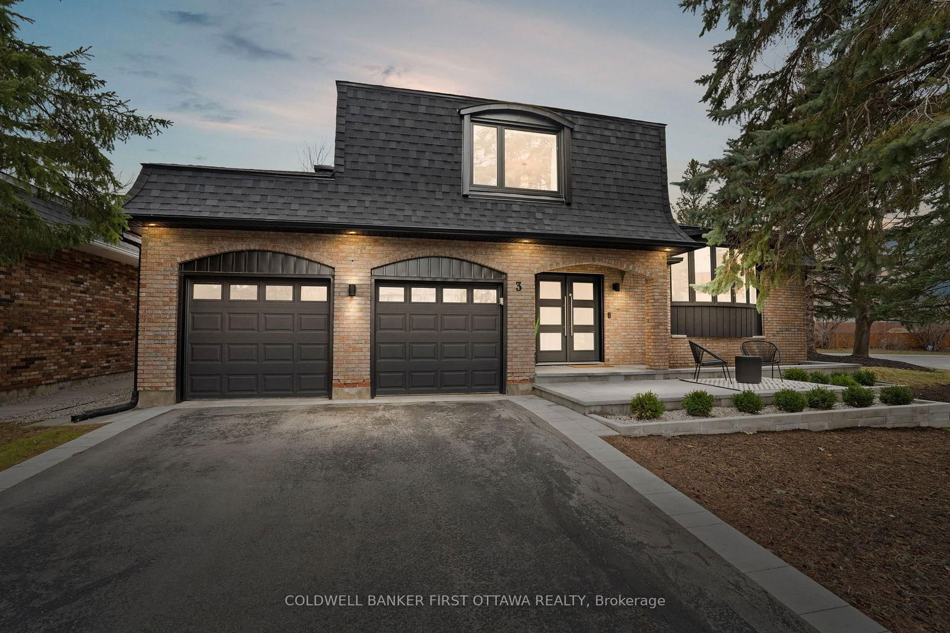Overview
-
Property Type
Detached, 2-Storey
-
Bedrooms
3 + 1
-
Bathrooms
3
-
Basement
Full
-
Kitchen
1
-
Total Parking
6 (2 Attached Garage)
-
Lot Size
993.54x514.17 (Feet)
-
Taxes
$6,195.36 (2024)
-
Type
Freehold
Property description for 1800 Radage Road, Kingston, City North of 401, K7P 2Y8
Property History for 1800 Radage Road, Kingston, City North of 401, K7P 2Y8
This property has been sold 4 times before.
To view this property's sale price history please sign in or register
Local Real Estate Price Trends
Active listings
Average Selling Price of a Detached
April 2025
$824,333
Last 3 Months
$668,111
Last 12 Months
$653,623
April 2024
$964,667
Last 3 Months LY
$932,882
Last 12 Months LY
$743,183
Change
Change
Change
How many days Detached takes to sell (DOM)
April 2025
37
Last 3 Months
32
Last 12 Months
35
April 2024
8
Last 3 Months LY
35
Last 12 Months LY
30
Change
Change
Change
Average Selling price
Mortgage Calculator
This data is for informational purposes only.
|
Mortgage Payment per month |
|
|
Principal Amount |
Interest |
|
Total Payable |
Amortization |
Closing Cost Calculator
This data is for informational purposes only.
* A down payment of less than 20% is permitted only for first-time home buyers purchasing their principal residence. The minimum down payment required is 5% for the portion of the purchase price up to $500,000, and 10% for the portion between $500,000 and $1,500,000. For properties priced over $1,500,000, a minimum down payment of 20% is required.

