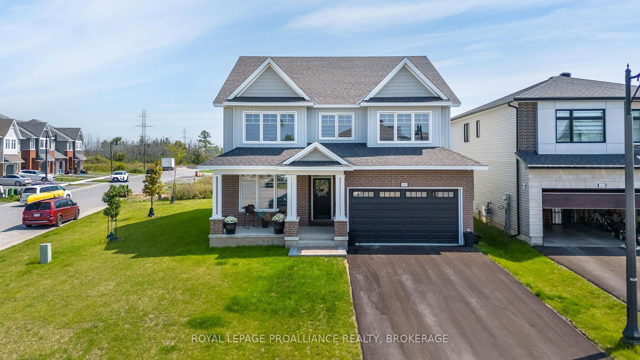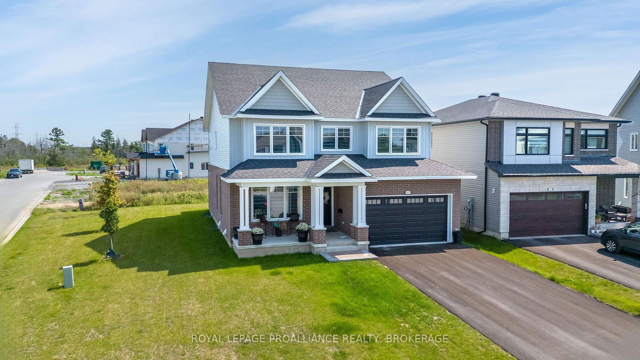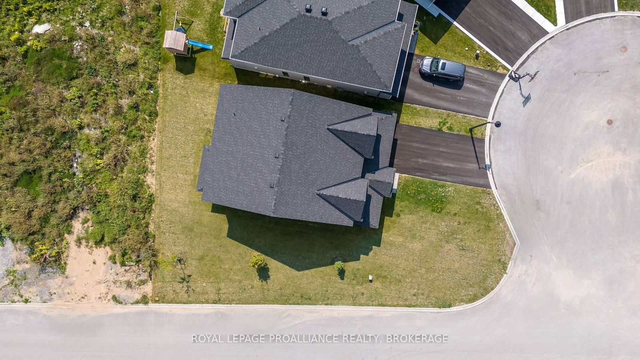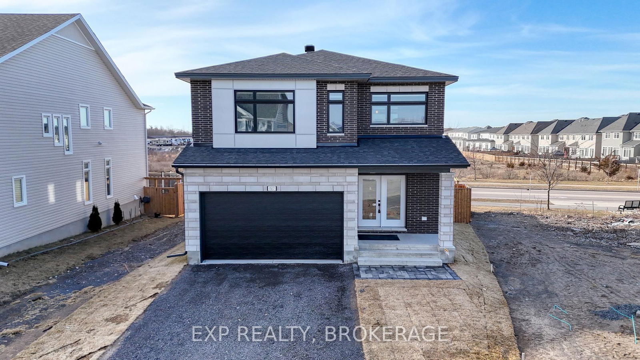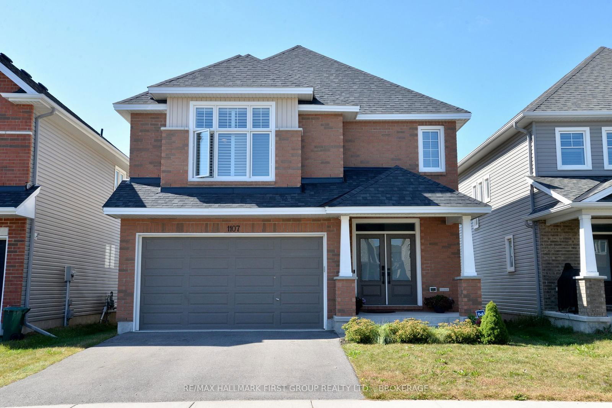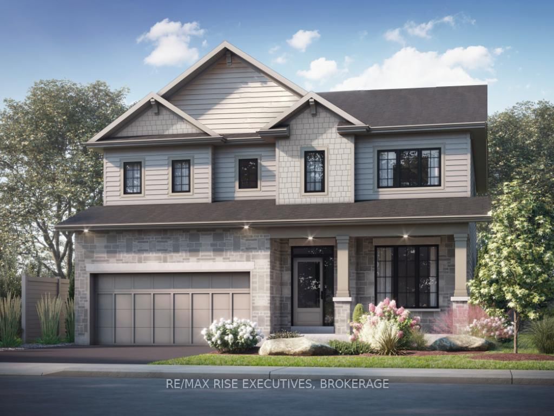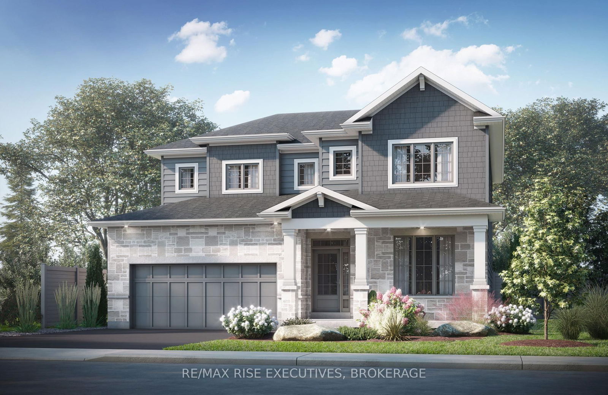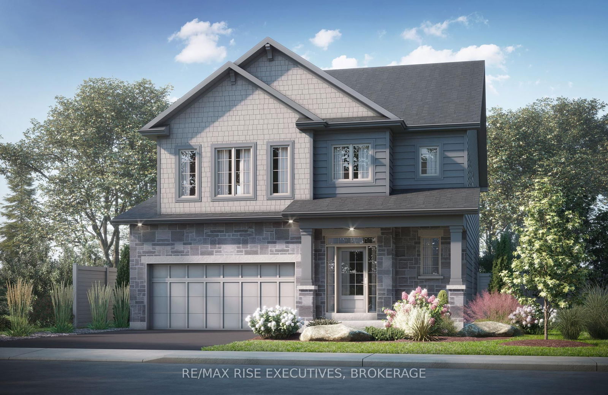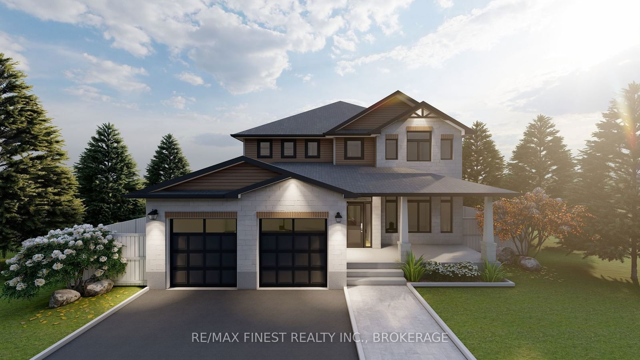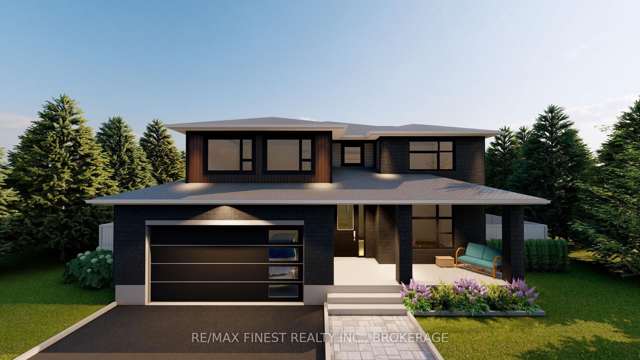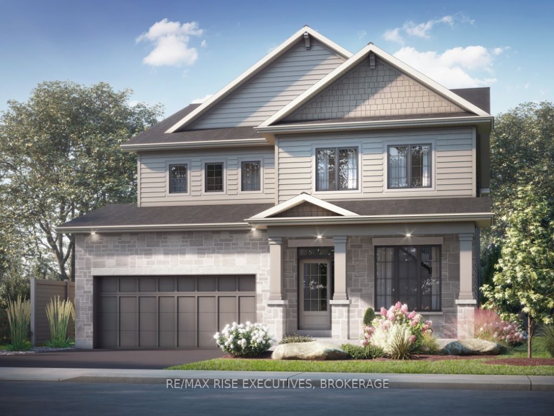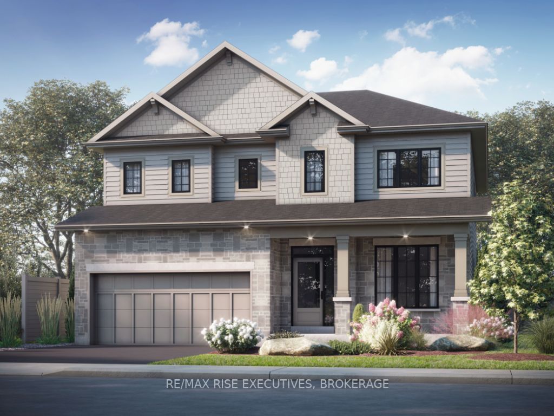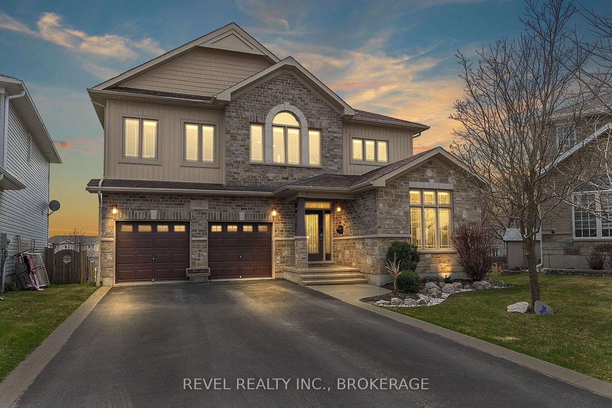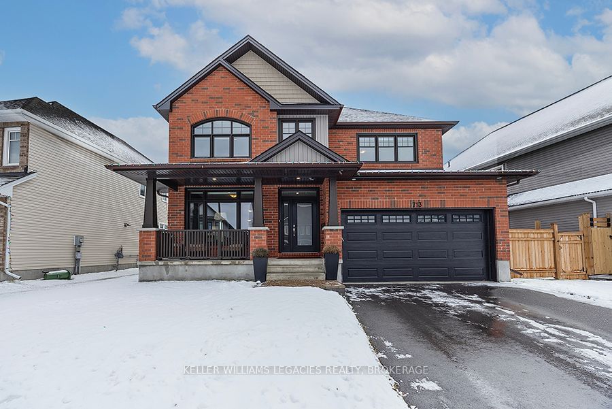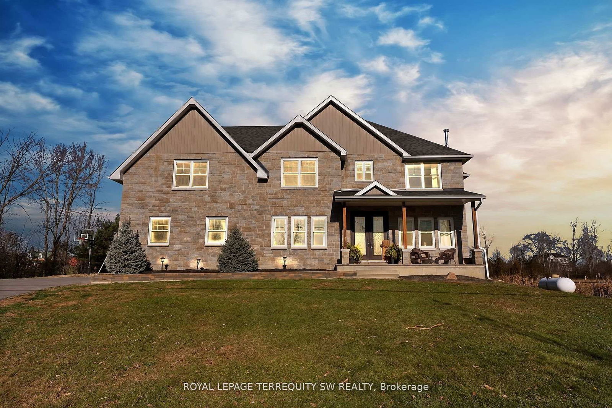Overview
-
Property Type
Detached, 2-Storey
-
Bedrooms
4
-
Bathrooms
4
-
Basement
Full + Part Fin
-
Kitchen
1
-
Total Parking
6 (2 Attached Garage)
-
Lot Size
106x55 (Feet)
-
Taxes
$8,129.65 (2024)
-
Type
Freehold
Property description for 1601 Willow Court, Kingston, City Northwest, K7P 0S6
Property History for 1601 Willow Court, Kingston, City Northwest, K7P 0S6
This property has been sold 4 times before.
To view this property's sale price history please sign in or register
Local Real Estate Price Trends
Active listings
Average Selling Price of a Detached
April 2025
$710,385
Last 3 Months
$742,489
Last 12 Months
$753,662
April 2024
$780,135
Last 3 Months LY
$755,430
Last 12 Months LY
$726,168
Change
Change
Change
Number of Detached Sold
April 2025
20
Last 3 Months
14
Last 12 Months
16
April 2024
32
Last 3 Months LY
20
Last 12 Months LY
15
Change
Change
Change
How many days Detached takes to sell (DOM)
April 2025
32
Last 3 Months
38
Last 12 Months
40
April 2024
42
Last 3 Months LY
37
Last 12 Months LY
36
Change
Change
Change
Average Selling price
Inventory Graph
Mortgage Calculator
This data is for informational purposes only.
|
Mortgage Payment per month |
|
|
Principal Amount |
Interest |
|
Total Payable |
Amortization |
Closing Cost Calculator
This data is for informational purposes only.
* A down payment of less than 20% is permitted only for first-time home buyers purchasing their principal residence. The minimum down payment required is 5% for the portion of the purchase price up to $500,000, and 10% for the portion between $500,000 and $1,500,000. For properties priced over $1,500,000, a minimum down payment of 20% is required.

