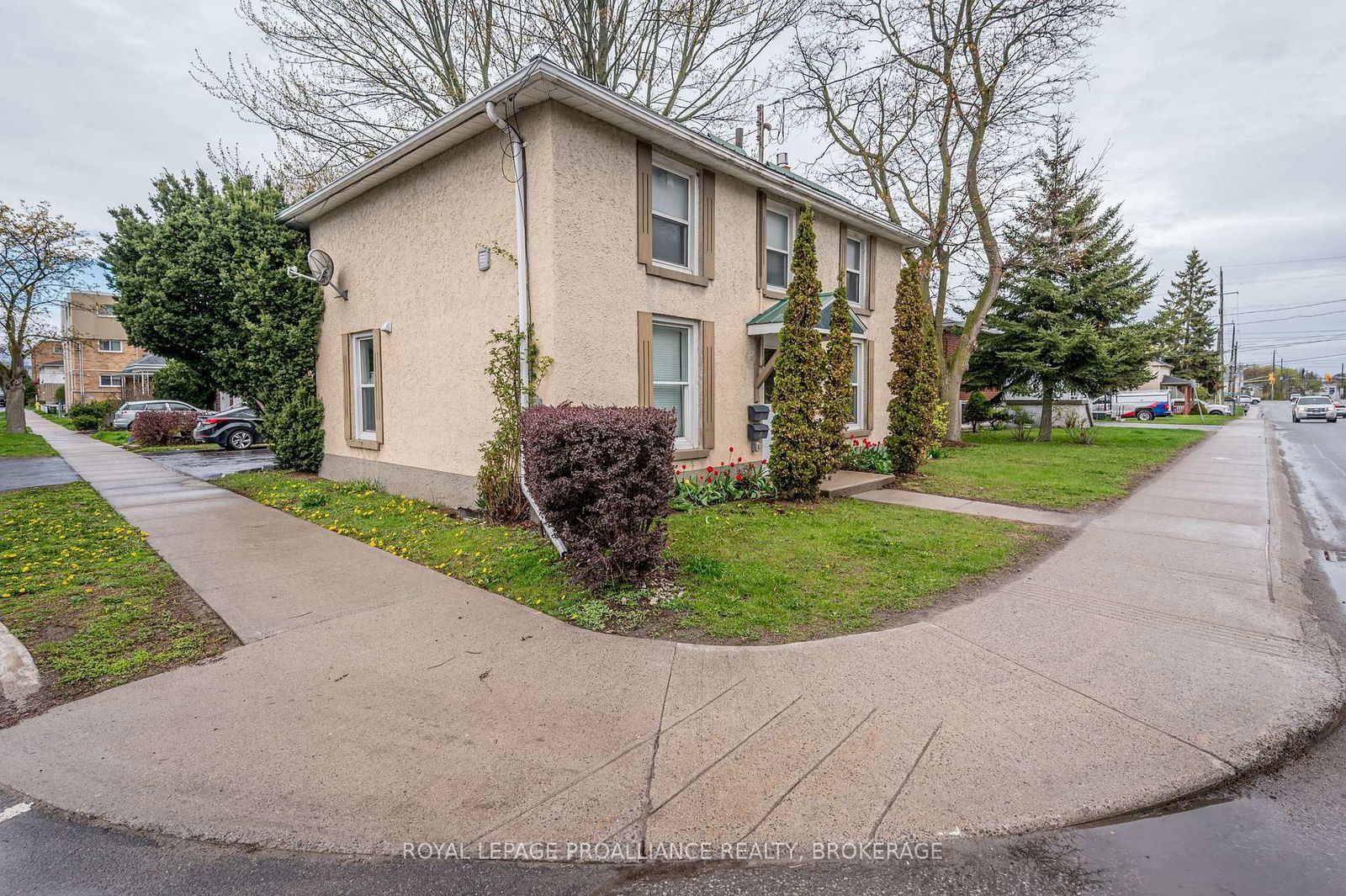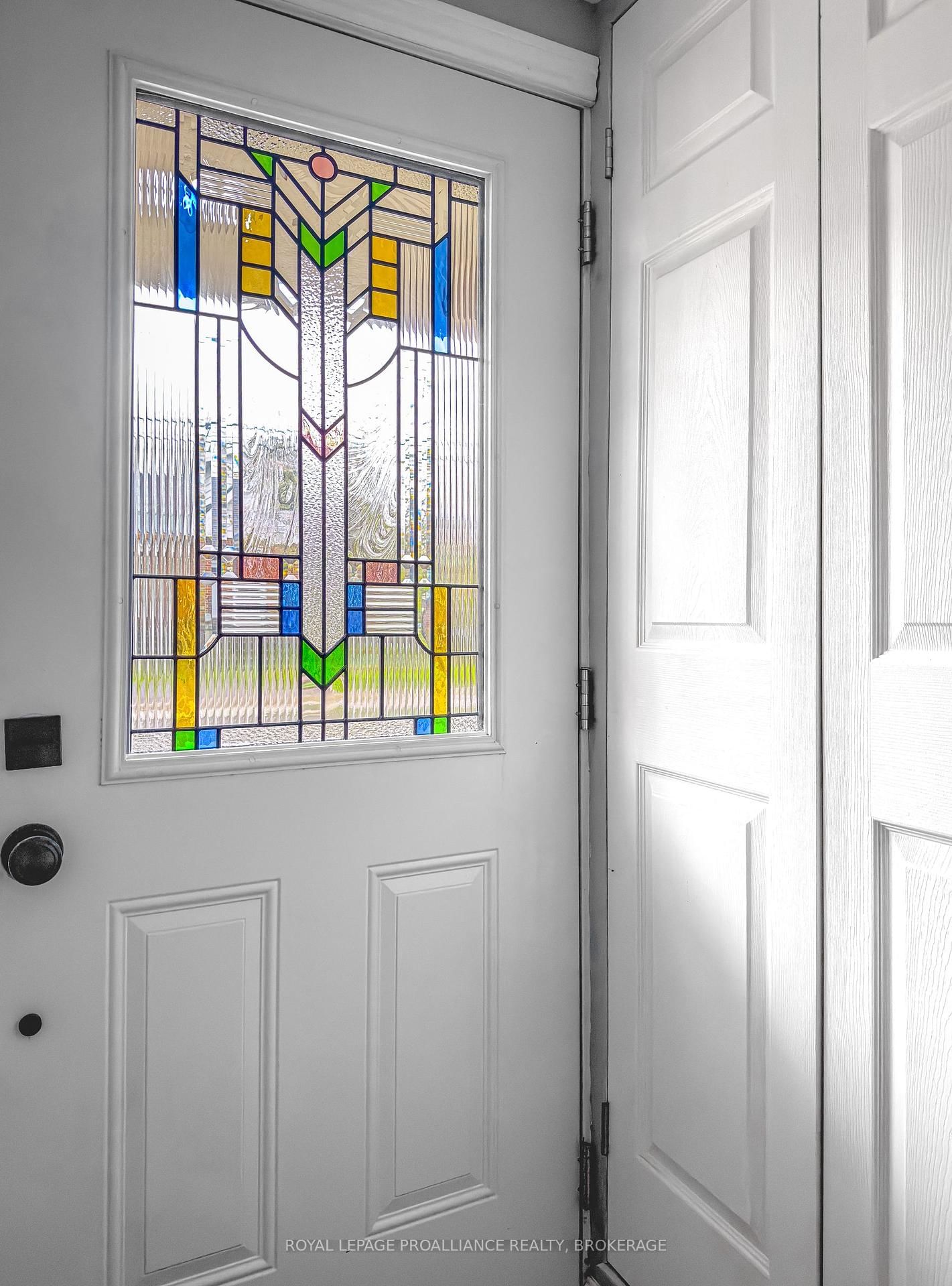Overview
-
Property Type
Duplex, 2-Storey
-
Bedrooms
4
-
Bathrooms
2
-
Basement
Crawl Space
-
Kitchen
2
-
Total Parking
4
-
Lot Size
Available Upon Request
-
Taxes
$4,168.86 (2024)
-
Type
Freehold
Property description for 390 Division Street, Kingston, East of Sir John A. Blvd, K7K 4A7
Property History for 390 Division Street, Kingston, East of Sir John A. Blvd, K7K 4A7
This property has been sold 1 time before.
To view this property's sale price history please sign in or register
Local Real Estate Price Trends
Active listings
Average Selling Price of a Duplex
April 2025
$454,718
Last 3 Months
$507,558
Last 12 Months
$480,463
April 2024
$499,538
Last 3 Months LY
$479,860
Last 12 Months LY
$490,429
Change
Change
Change
Number of Duplex Sold
April 2025
11
Last 3 Months
8
Last 12 Months
7
April 2024
8
Last 3 Months LY
7
Last 12 Months LY
8
Change
Change
Change
How many days Duplex takes to sell (DOM)
April 2025
16
Last 3 Months
21
Last 12 Months
31
April 2024
12
Last 3 Months LY
20
Last 12 Months LY
27
Change
Change
Change
Average Selling price
Inventory Graph
Mortgage Calculator
This data is for informational purposes only.
|
Mortgage Payment per month |
|
|
Principal Amount |
Interest |
|
Total Payable |
Amortization |
Closing Cost Calculator
This data is for informational purposes only.
* A down payment of less than 20% is permitted only for first-time home buyers purchasing their principal residence. The minimum down payment required is 5% for the portion of the purchase price up to $500,000, and 10% for the portion between $500,000 and $1,500,000. For properties priced over $1,500,000, a minimum down payment of 20% is required.

































