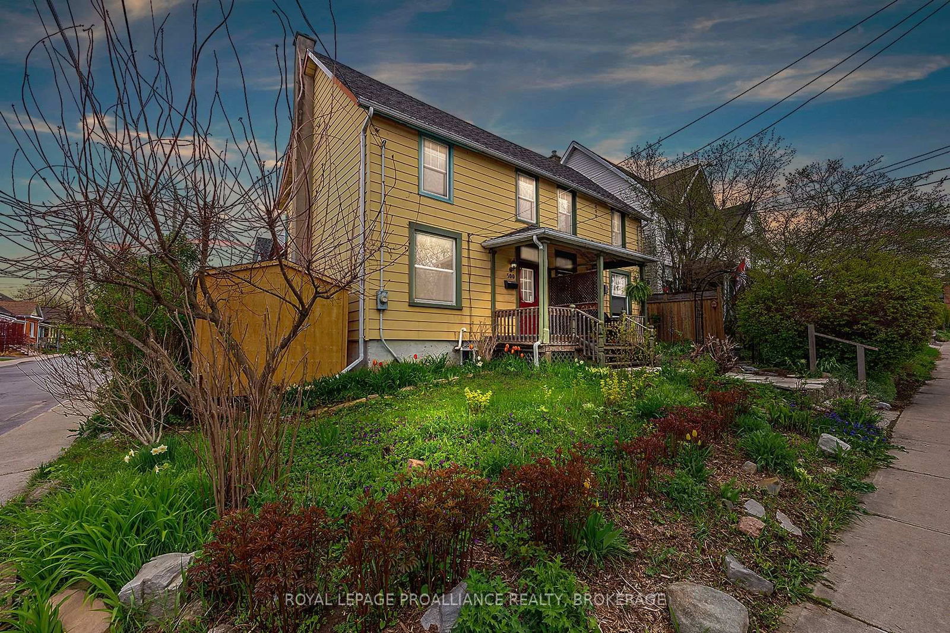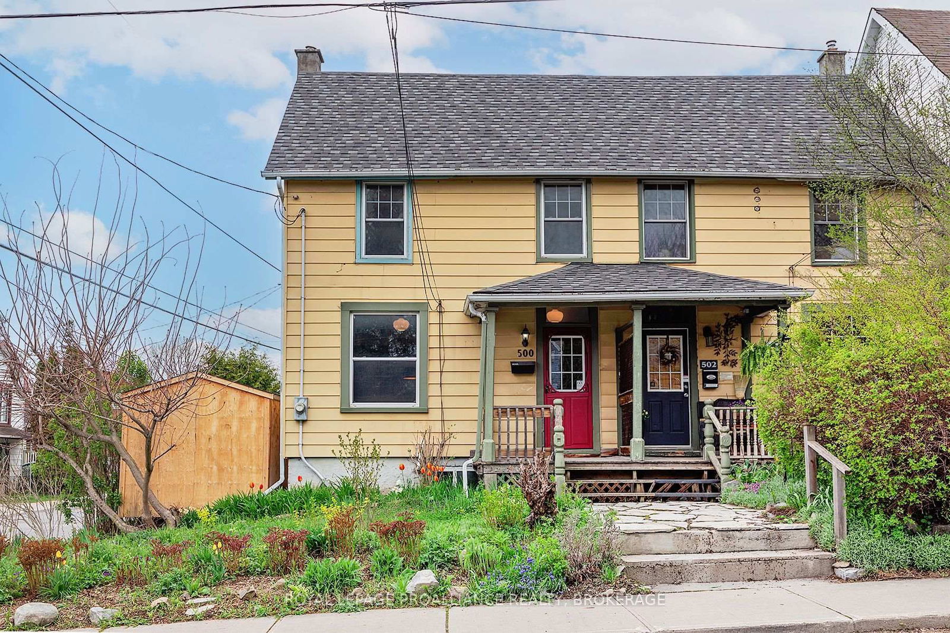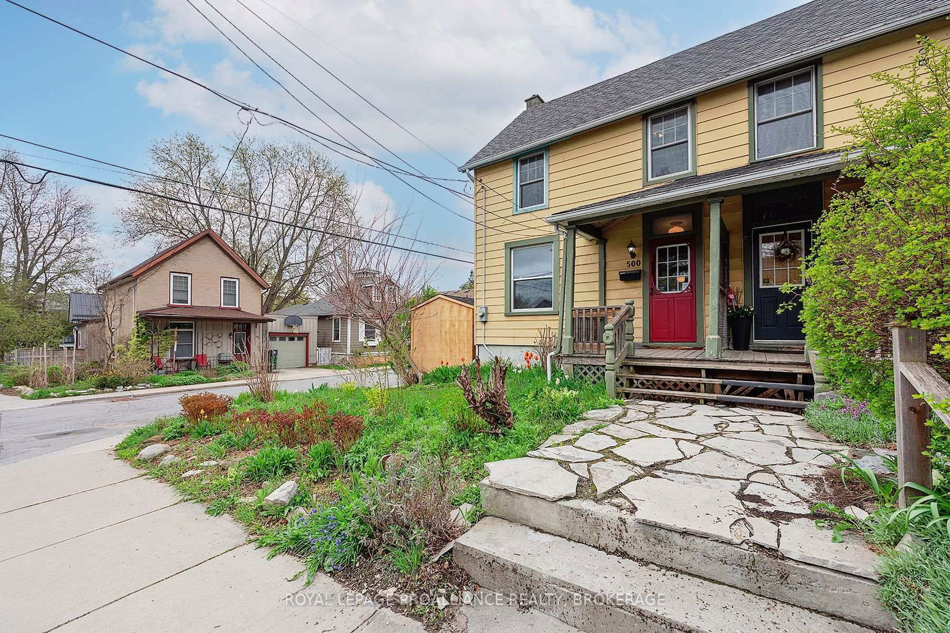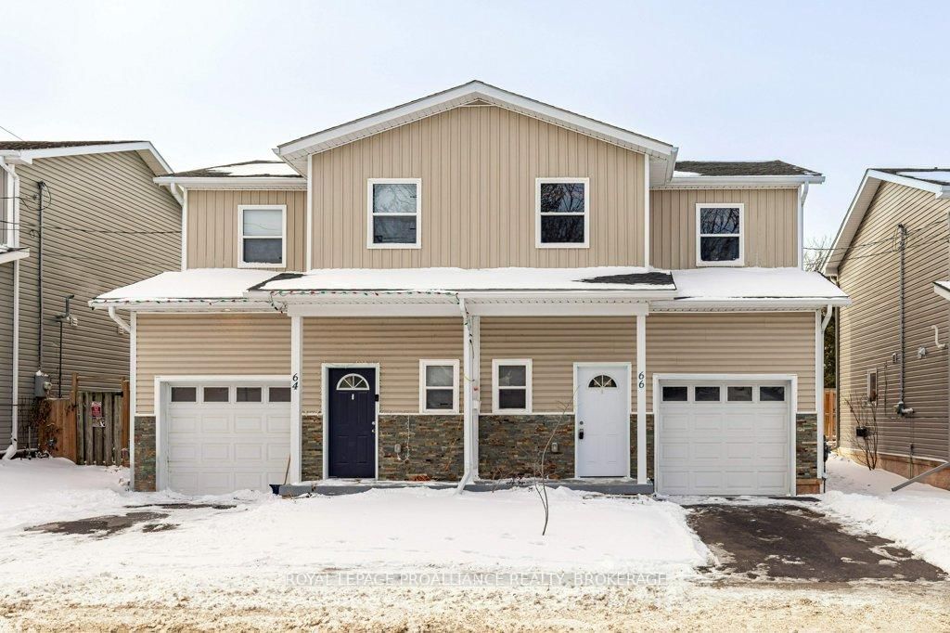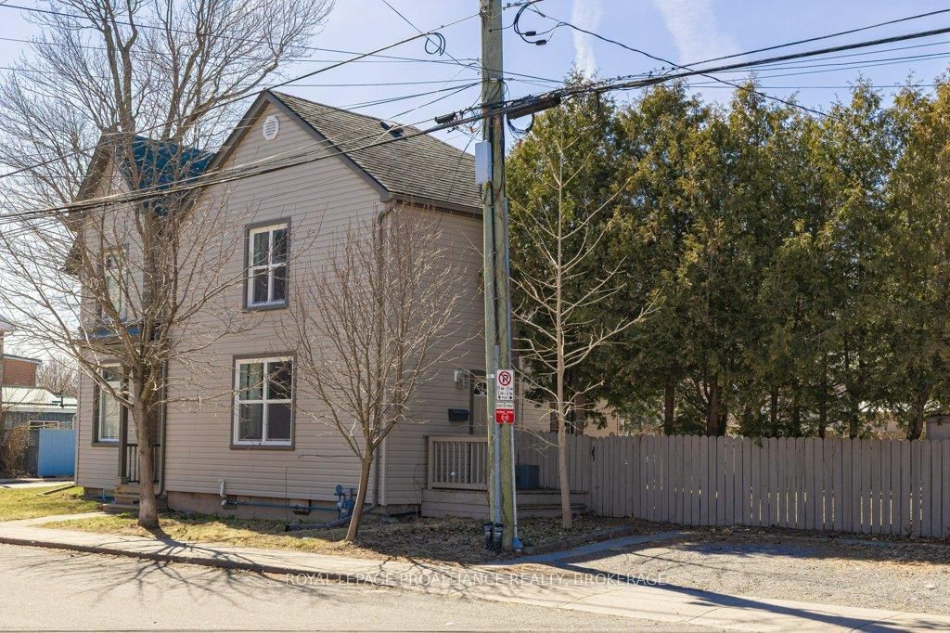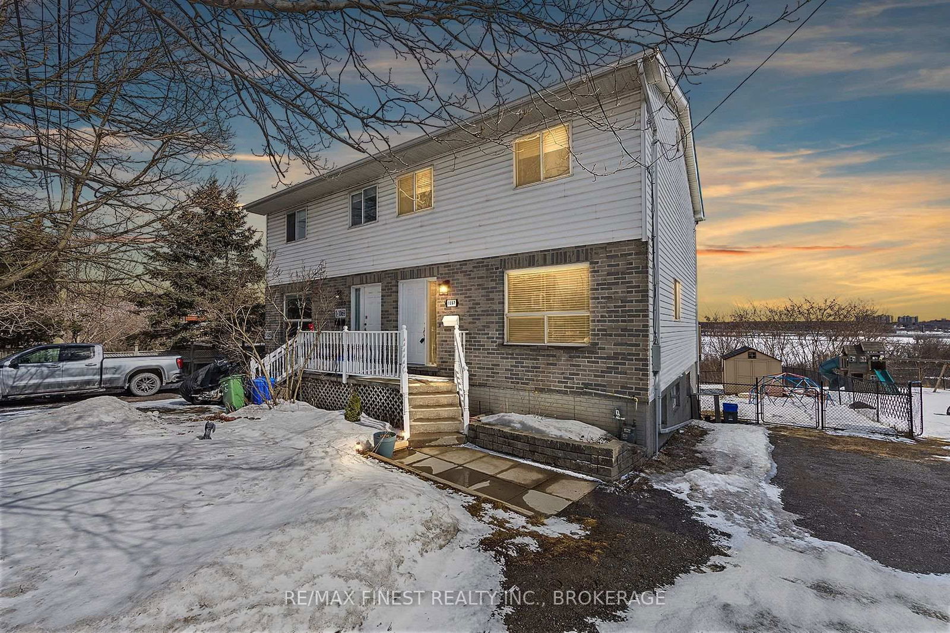Overview
-
Property Type
Semi-Detached, 2-Storey
-
Bedrooms
3
-
Bathrooms
1
-
Basement
Crawl Space
-
Kitchen
1
-
Total Parking
2
-
Lot Size
68.16x27.18 (Feet)
-
Taxes
$2,971.42 (2024)
-
Type
Freehold
Property description for 500 Barrie Street, Kingston, East of Sir John A. Blvd, K7K 3V5
Open house for 500 Barrie Street, Kingston, East of Sir John A. Blvd, K7K 3V5

Local Real Estate Price Trends
Active listings
Average Selling Price of a Semi-Detached
April 2025
$548,333
Last 3 Months
$540,278
Last 12 Months
$406,223
April 2024
$524,975
Last 3 Months LY
$499,992
Last 12 Months LY
$280,401
Change
Change
Change
How many days Semi-Detached takes to sell (DOM)
April 2025
22
Last 3 Months
44
Last 12 Months
35
April 2024
5
Last 3 Months LY
8
Last 12 Months LY
14
Change
Change
Change
Average Selling price
Mortgage Calculator
This data is for informational purposes only.
|
Mortgage Payment per month |
|
|
Principal Amount |
Interest |
|
Total Payable |
Amortization |
Closing Cost Calculator
This data is for informational purposes only.
* A down payment of less than 20% is permitted only for first-time home buyers purchasing their principal residence. The minimum down payment required is 5% for the portion of the purchase price up to $500,000, and 10% for the portion between $500,000 and $1,500,000. For properties priced over $1,500,000, a minimum down payment of 20% is required.

