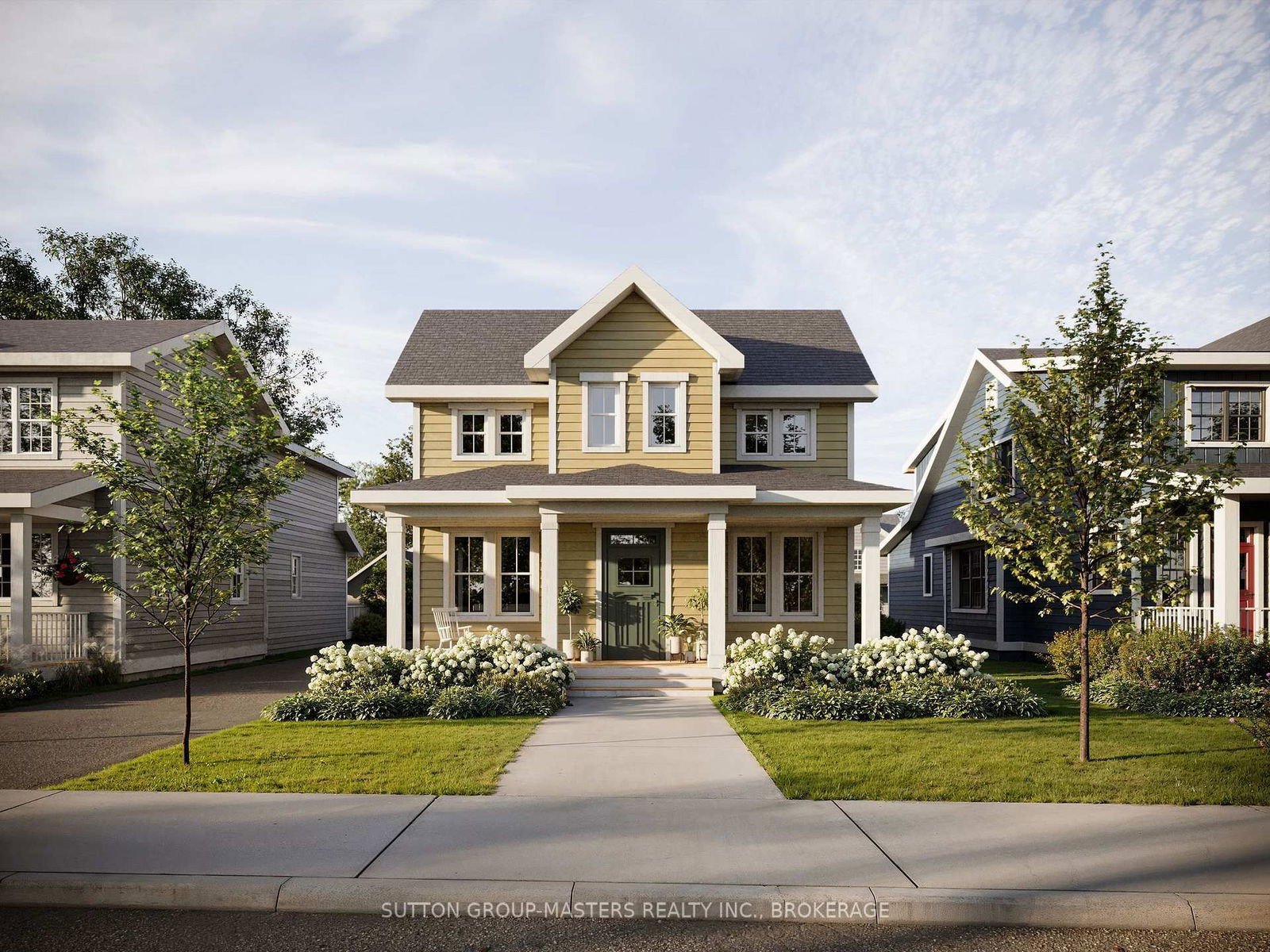Overview
-
Property Type
Detached, 2-Storey
-
Bedrooms
3 + 2
-
Bathrooms
4
-
Basement
Finished + Full
-
Kitchen
1 + 1
-
Total Parking
3 (1 Detached Garage)
-
Lot Size
52.29x96.72 (Feet)
-
Taxes
n/a
-
Type
Freehold
Property Description
Property description for 296 Old Kiln Crescent, Kingston
Open house for 296 Old Kiln Crescent, Kingston

Schools
Create your free account to explore schools near 296 Old Kiln Crescent, Kingston.
Neighbourhood Amenities & Points of Interest
Find amenities near 296 Old Kiln Crescent, Kingston
There are no amenities available for this property at the moment.
Local Real Estate Price Trends for Detached in Kingston East (Incl Barret Crt)
Active listings
Average Selling Price of a Detached
September 2025
$769,500
Last 3 Months
$812,113
Last 12 Months
$784,491
September 2024
$711,375
Last 3 Months LY
$716,838
Last 12 Months LY
$738,193
Change
Change
Change
Number of Detached Sold
September 2025
6
Last 3 Months
8
Last 12 Months
10
September 2024
4
Last 3 Months LY
6
Last 12 Months LY
9
Change
Change
Change
How many days Detached takes to sell (DOM)
September 2025
17
Last 3 Months
28
Last 12 Months
29
September 2024
35
Last 3 Months LY
27
Last 12 Months LY
30
Change
Change
Change
Average Selling price
Inventory Graph
Mortgage Calculator
This data is for informational purposes only.
|
Mortgage Payment per month |
|
|
Principal Amount |
Interest |
|
Total Payable |
Amortization |
Closing Cost Calculator
This data is for informational purposes only.
* A down payment of less than 20% is permitted only for first-time home buyers purchasing their principal residence. The minimum down payment required is 5% for the portion of the purchase price up to $500,000, and 10% for the portion between $500,000 and $1,500,000. For properties priced over $1,500,000, a minimum down payment of 20% is required.














