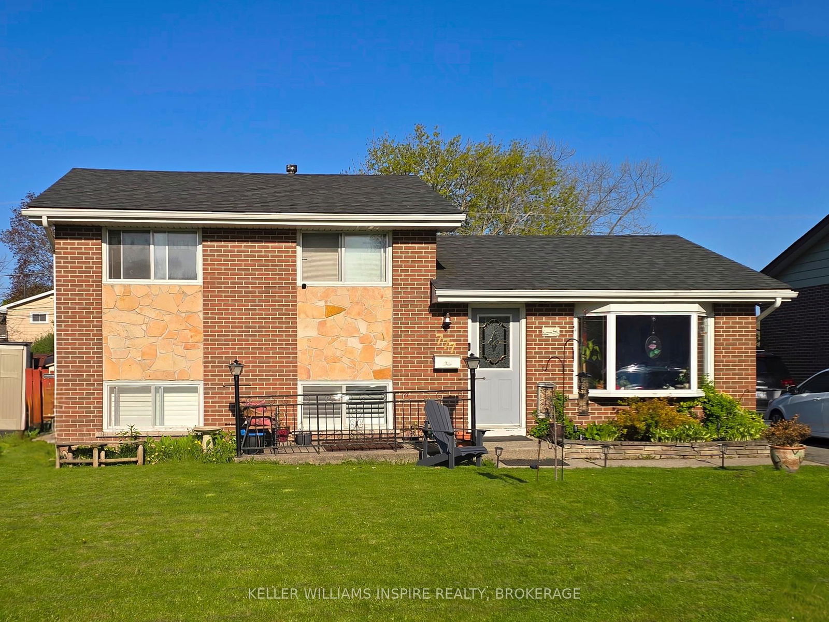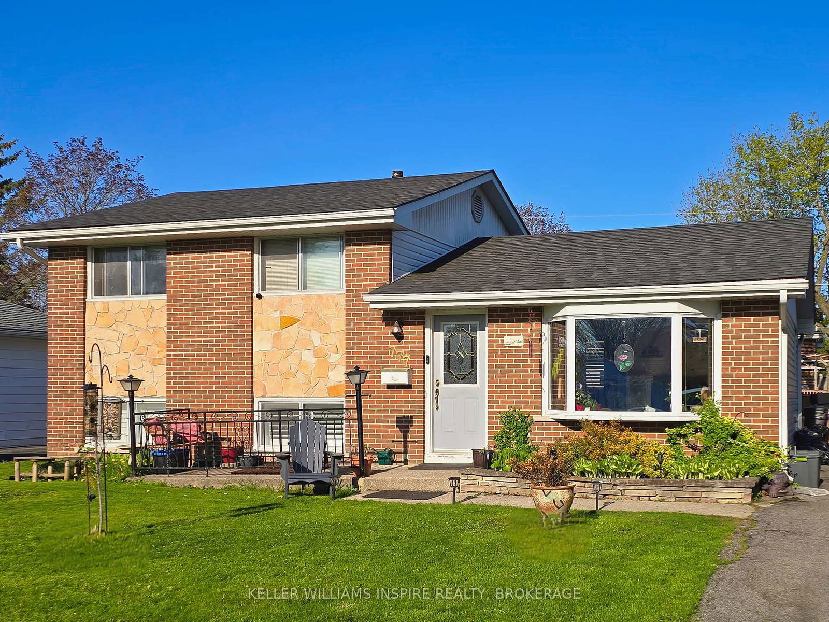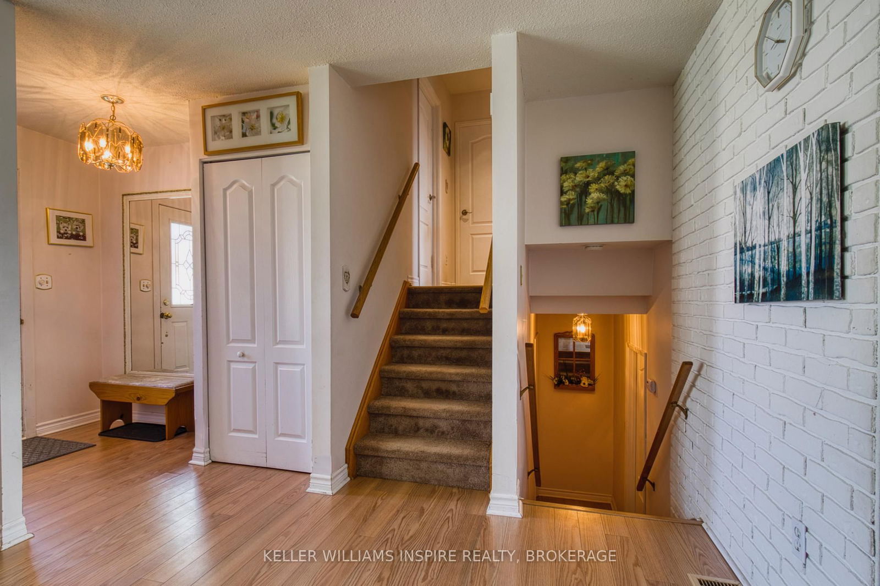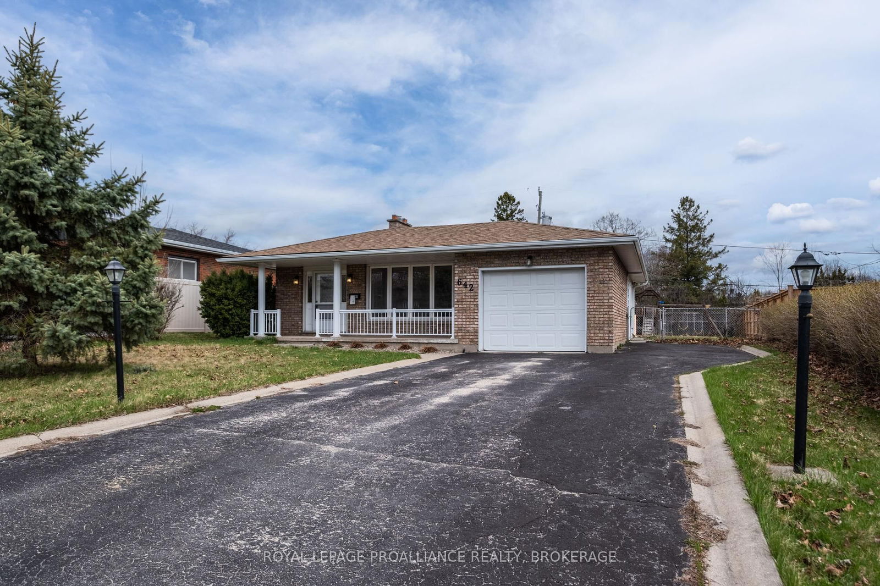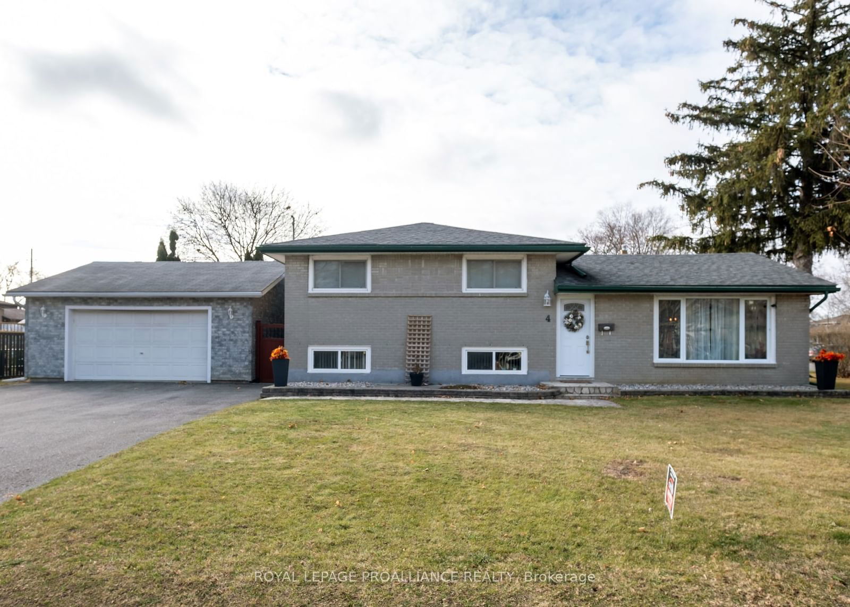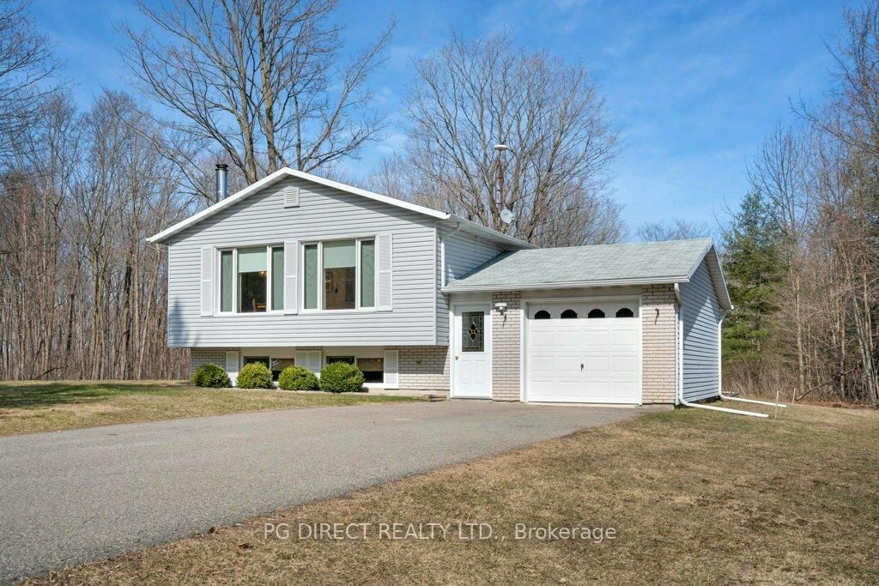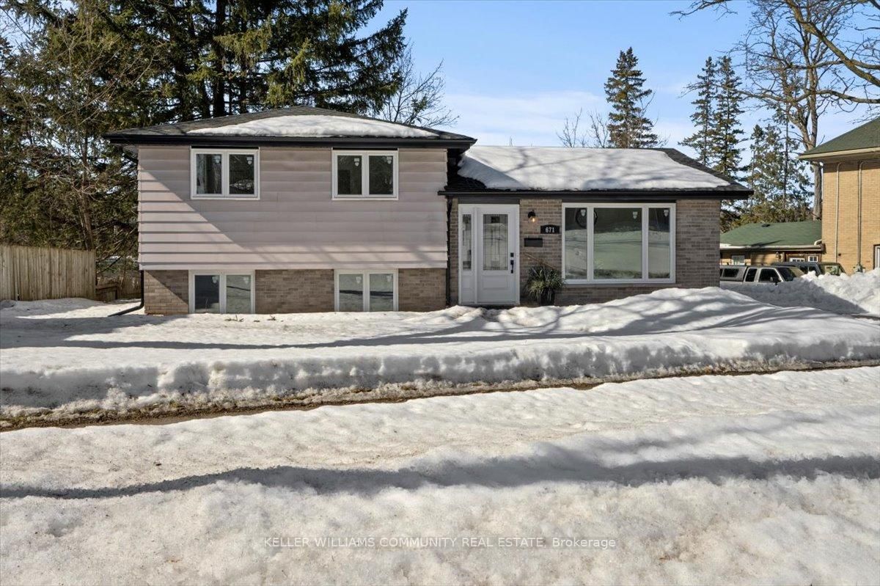Overview
-
Property Type
Detached, Sidesplit 3
-
Bedrooms
3
-
Bathrooms
1
-
Basement
Part Fin
-
Kitchen
1
-
Total Parking
4
-
Lot Size
110x55 (Feet)
-
Taxes
$3,084.00 (2024)
-
Type
Freehold
Property description for 777 Clark Crescent, Kingston, South of Taylor-Kidd Blvd, K7M 6E7
Open house for 777 Clark Crescent, Kingston, South of Taylor-Kidd Blvd, K7M 6E7
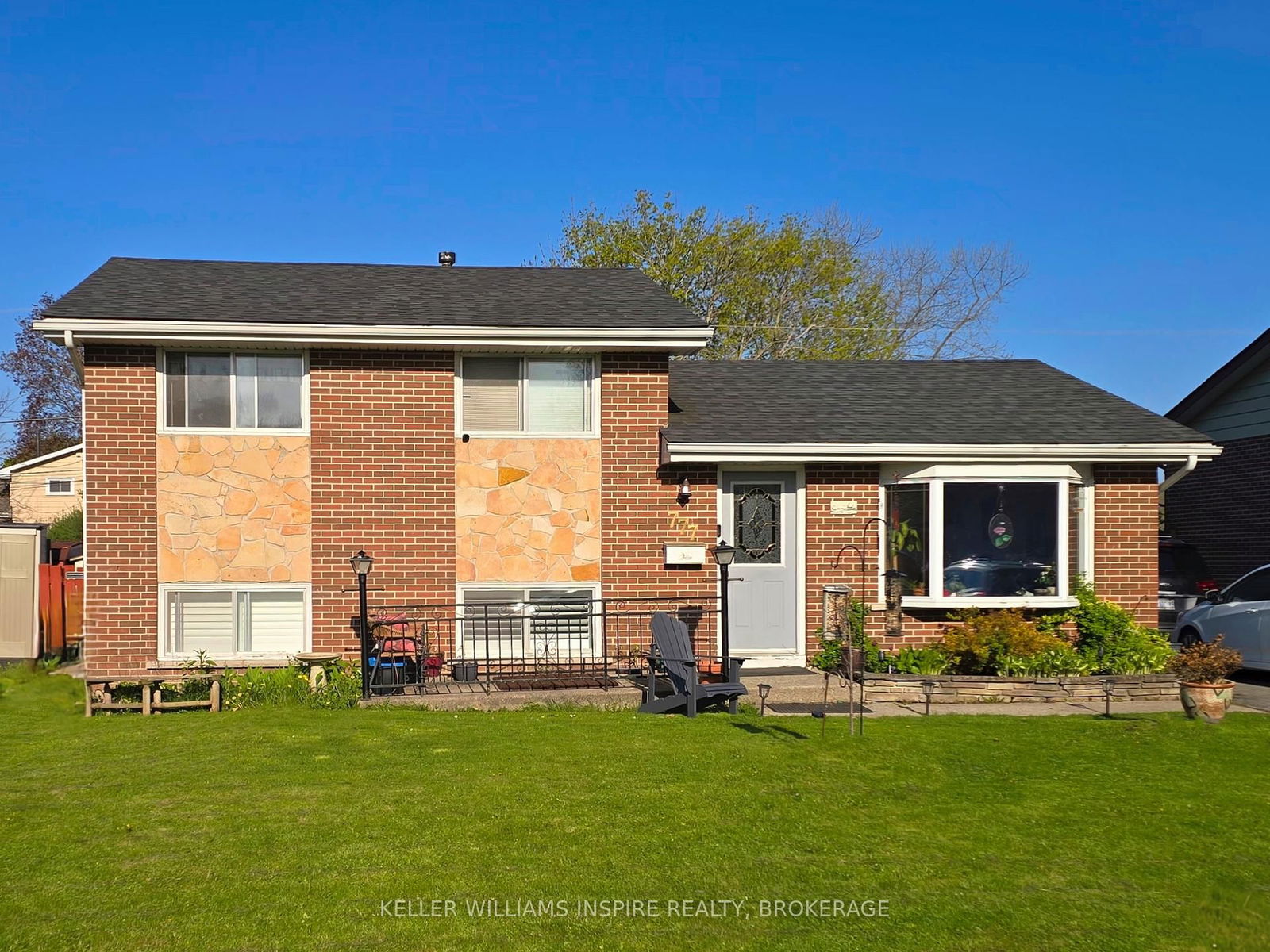
Local Real Estate Price Trends
Active listings
Average Selling Price of a Detached
April 2025
$652,750
Last 3 Months
$578,467
Last 12 Months
$606,224
April 2024
$657,750
Last 3 Months LY
$629,539
Last 12 Months LY
$587,254
Change
Change
Change
Average Selling price
Mortgage Calculator
This data is for informational purposes only.
|
Mortgage Payment per month |
|
|
Principal Amount |
Interest |
|
Total Payable |
Amortization |
Closing Cost Calculator
This data is for informational purposes only.
* A down payment of less than 20% is permitted only for first-time home buyers purchasing their principal residence. The minimum down payment required is 5% for the portion of the purchase price up to $500,000, and 10% for the portion between $500,000 and $1,500,000. For properties priced over $1,500,000, a minimum down payment of 20% is required.

