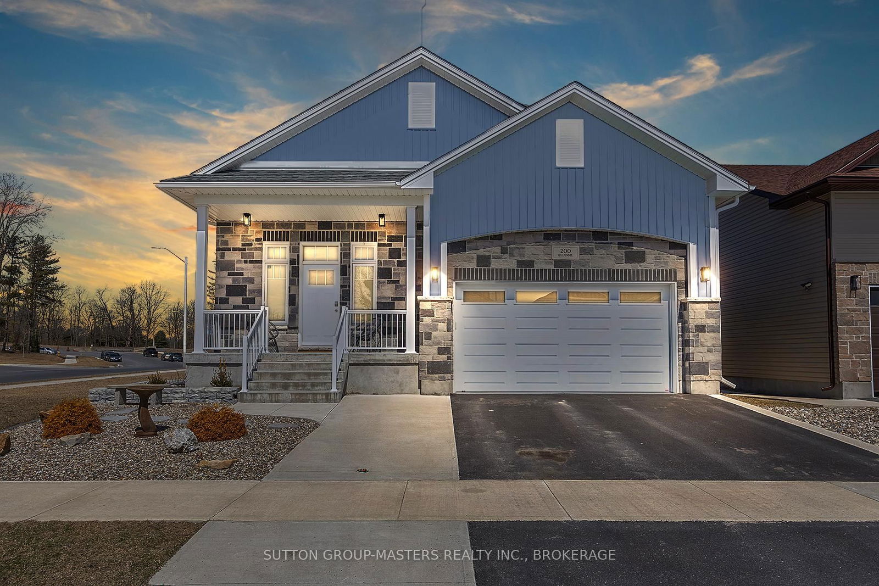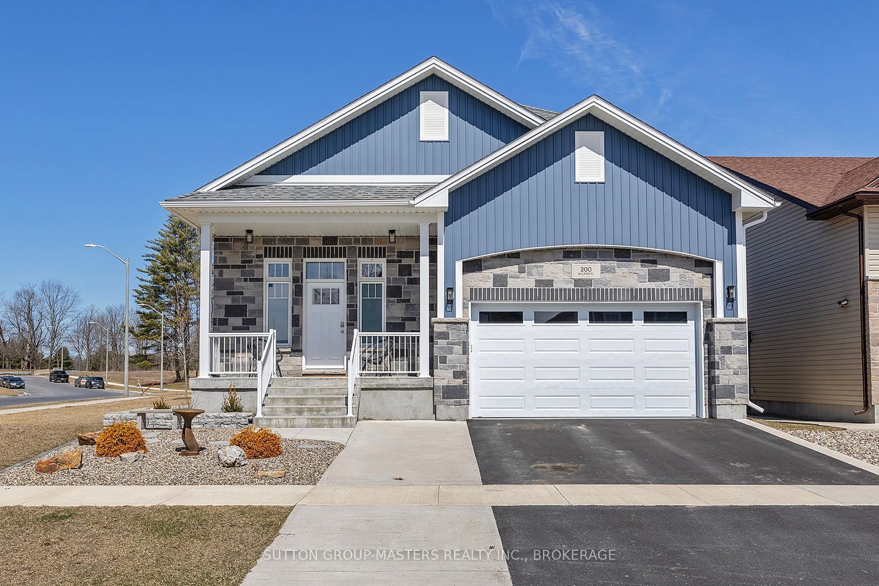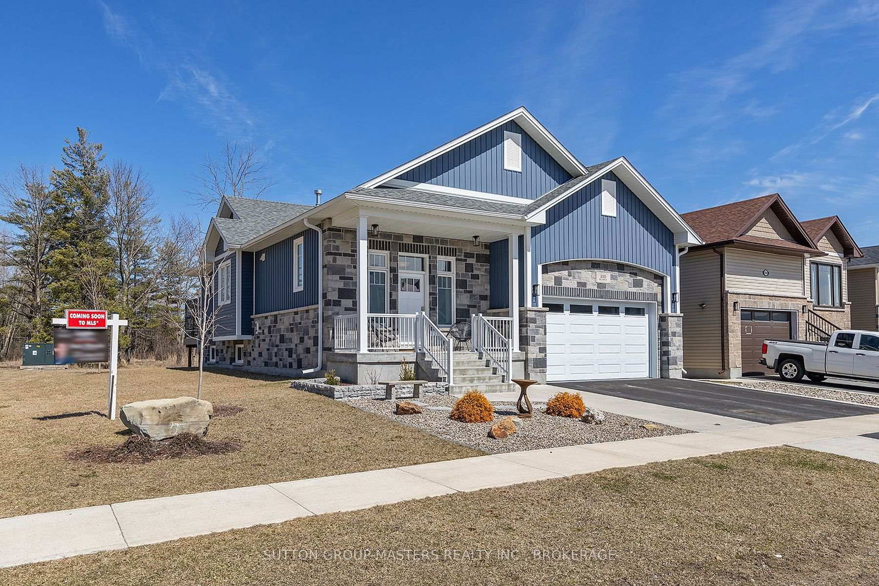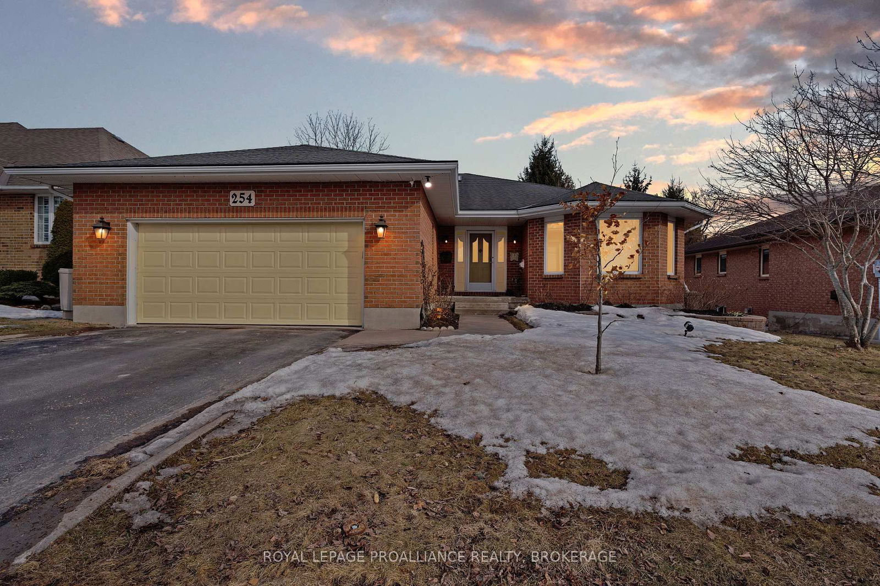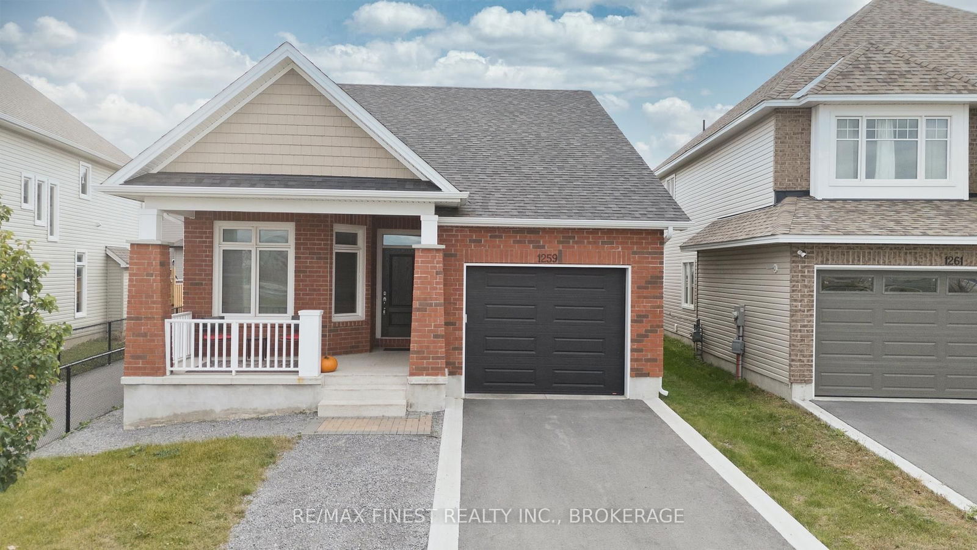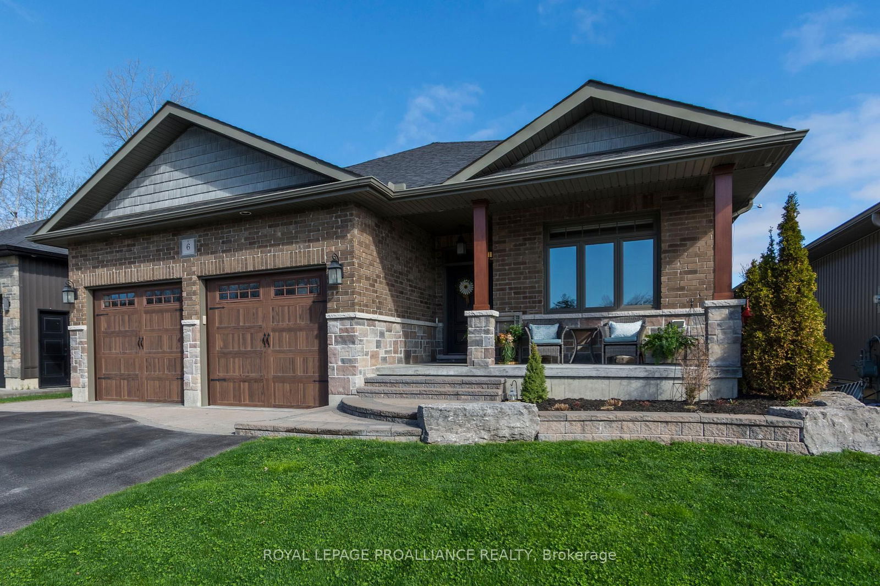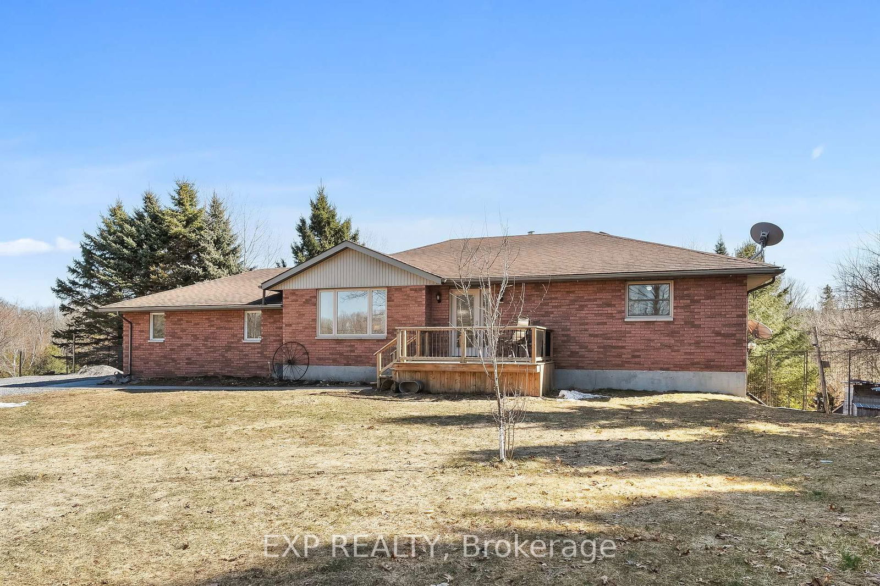Overview
-
Property Type
Detached, Bungalow
-
Bedrooms
2 + 1
-
Bathrooms
3
-
Basement
Full + Finished
-
Kitchen
1
-
Total Parking
3 (1 Attached Garage)
-
Lot Size
86.32x57.35 (Feet)
-
Taxes
$5,326.31 (2024)
-
Type
Freehold
Property description for 200 Mill Pond Place, Kingston, K7M 0C9
Property History for 200 Mill Pond Place, Kingston, K7M 0C9
This property has been sold 1 time before.
To view this property's sale price history please sign in or register
Local Real Estate Price Trends
Active listings
Average Selling Price of a Detached
April 2025
$655,000
Last 3 Months
$664,776
Last 12 Months
$738,130
April 2024
$723,829
Last 3 Months LY
$790,769
Last 12 Months LY
$747,026
Change
Change
Change
Number of Detached Sold
April 2025
1
Last 3 Months
2
Last 12 Months
7
April 2024
16
Last 3 Months LY
11
Last 12 Months LY
10
Change
Change
Change
How many days Detached takes to sell (DOM)
April 2025
10
Last 3 Months
14
Last 12 Months
25
April 2024
17
Last 3 Months LY
28
Last 12 Months LY
31
Change
Change
Change
Average Selling price
Inventory Graph
Mortgage Calculator
This data is for informational purposes only.
|
Mortgage Payment per month |
|
|
Principal Amount |
Interest |
|
Total Payable |
Amortization |
Closing Cost Calculator
This data is for informational purposes only.
* A down payment of less than 20% is permitted only for first-time home buyers purchasing their principal residence. The minimum down payment required is 5% for the portion of the purchase price up to $500,000, and 10% for the portion between $500,000 and $1,500,000. For properties priced over $1,500,000, a minimum down payment of 20% is required.

