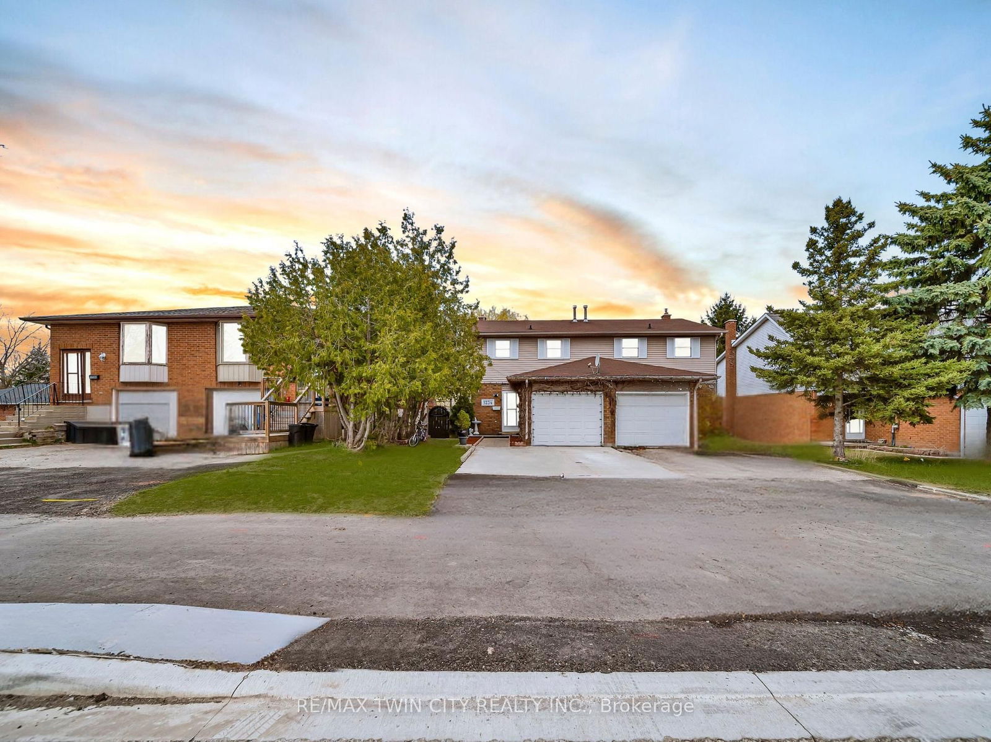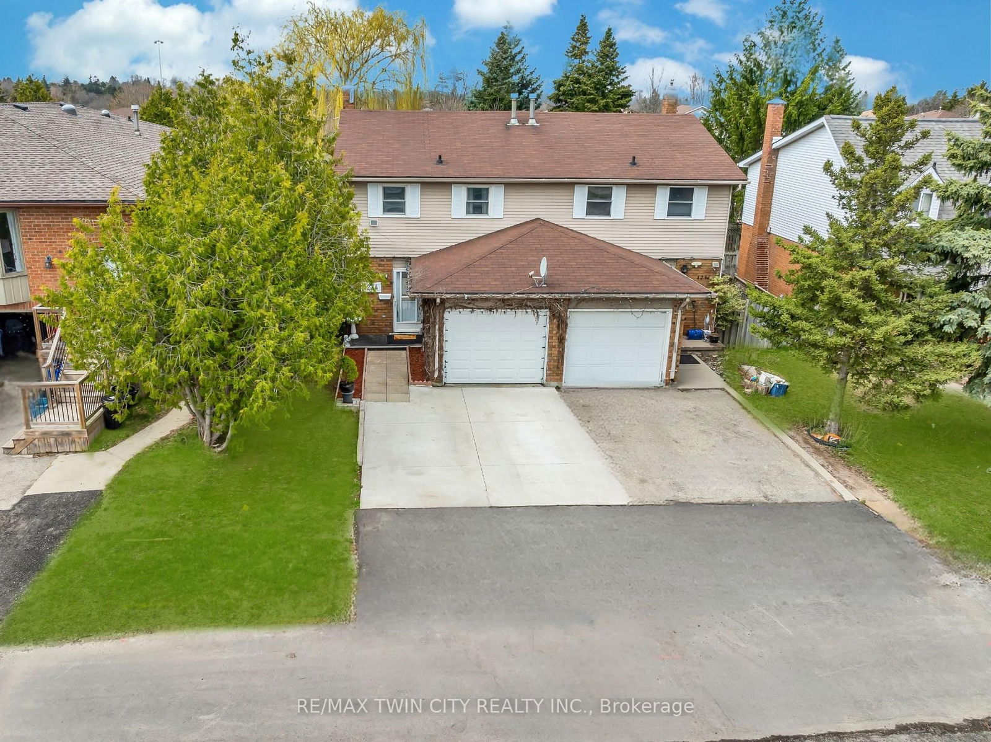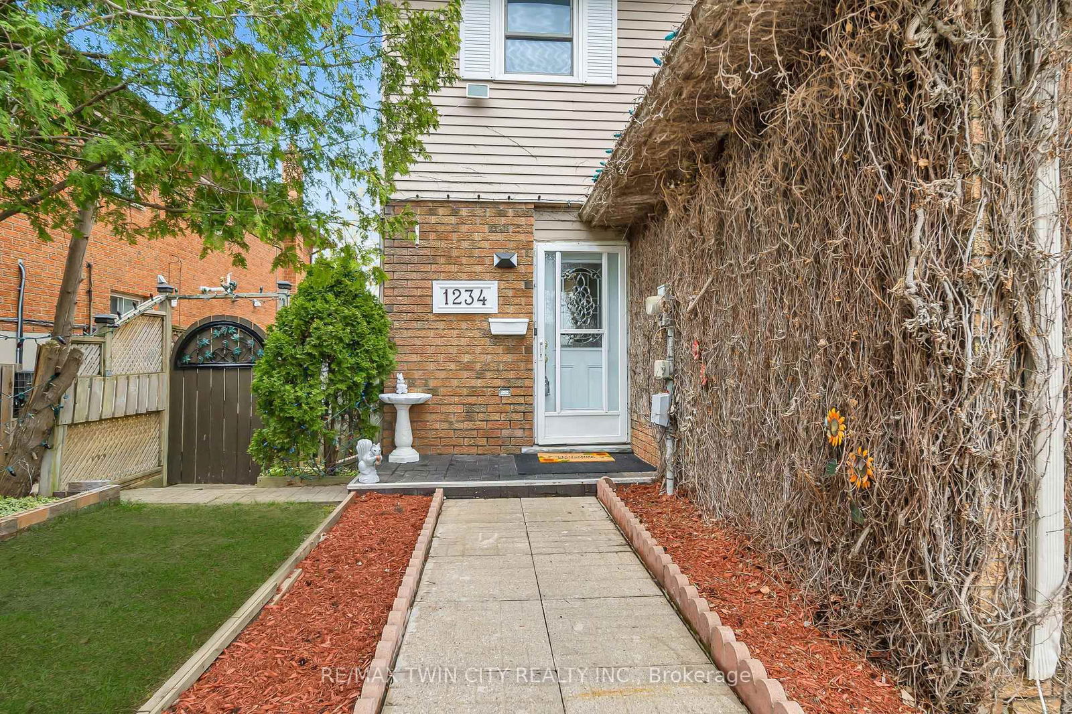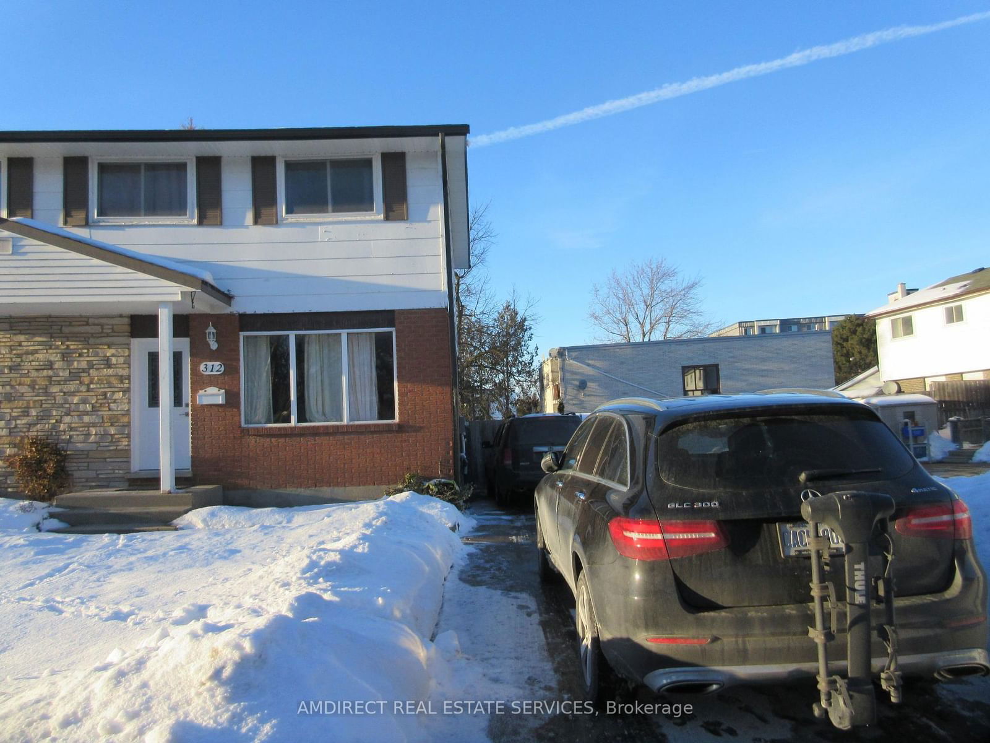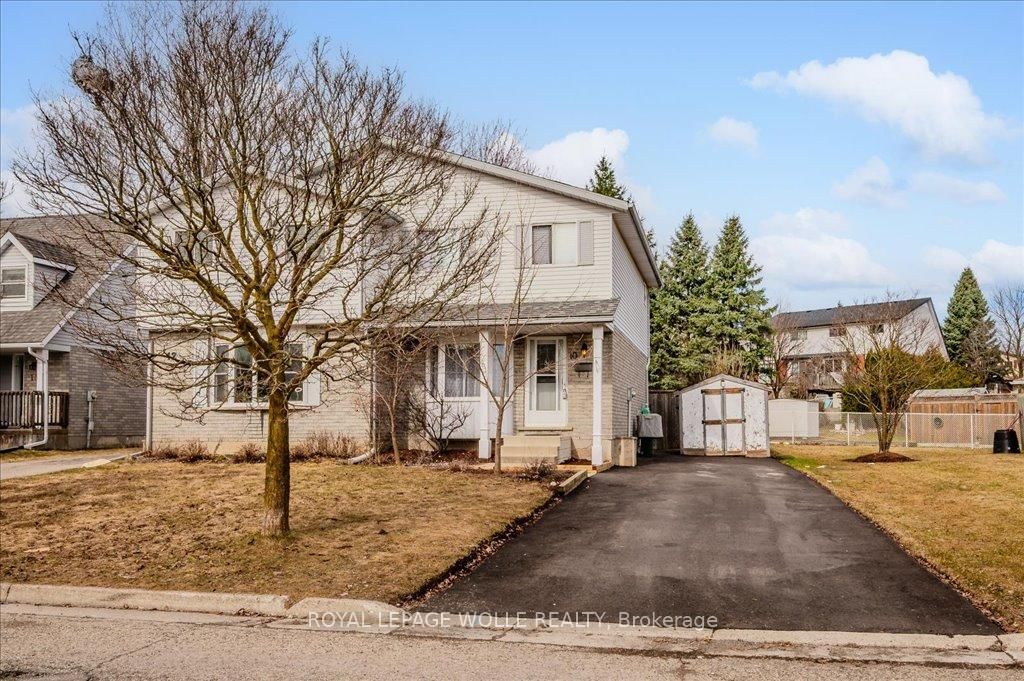Overview
-
Property Type
Semi-Detached, 2-Storey
-
Bedrooms
3
-
Bathrooms
2
-
Basement
Full + Finished
-
Kitchen
1
-
Total Parking
5 (1 Attached Garage)
-
Lot Size
123x27.55 (Feet)
-
Taxes
$3,144.00 (2024)
-
Type
Freehold
Property description for 1234 Ottawa Street, Kitchener, N2E 1L8
Property History for 1234 Ottawa Street, Kitchener, N2E 1L8
This property has been sold 1 time before.
To view this property's sale price history please sign in or register
Local Real Estate Price Trends
Active listings
Average Selling Price of a Semi-Detached
April 2025
$648,355
Last 3 Months
$695,243
Last 12 Months
$678,515
April 2024
$670,558
Last 3 Months LY
$684,852
Last 12 Months LY
$638,799
Change
Change
Change
Historical Average Selling Price of a Semi-Detached in
Average Selling Price
3 years ago
$787,273
Average Selling Price
5 years ago
$420,000
Average Selling Price
10 years ago
$271,450
Change
Change
Change
Number of Semi-Detached Sold
April 2025
20
Last 3 Months
11
Last 12 Months
9
April 2024
13
Last 3 Months LY
10
Last 12 Months LY
8
Change
Change
Change
How many days Semi-Detached takes to sell (DOM)
April 2025
12
Last 3 Months
14
Last 12 Months
15
April 2024
10
Last 3 Months LY
17
Last 12 Months LY
14
Change
Change
Change
Average Selling price
Inventory Graph
Mortgage Calculator
This data is for informational purposes only.
|
Mortgage Payment per month |
|
|
Principal Amount |
Interest |
|
Total Payable |
Amortization |
Closing Cost Calculator
This data is for informational purposes only.
* A down payment of less than 20% is permitted only for first-time home buyers purchasing their principal residence. The minimum down payment required is 5% for the portion of the purchase price up to $500,000, and 10% for the portion between $500,000 and $1,500,000. For properties priced over $1,500,000, a minimum down payment of 20% is required.

