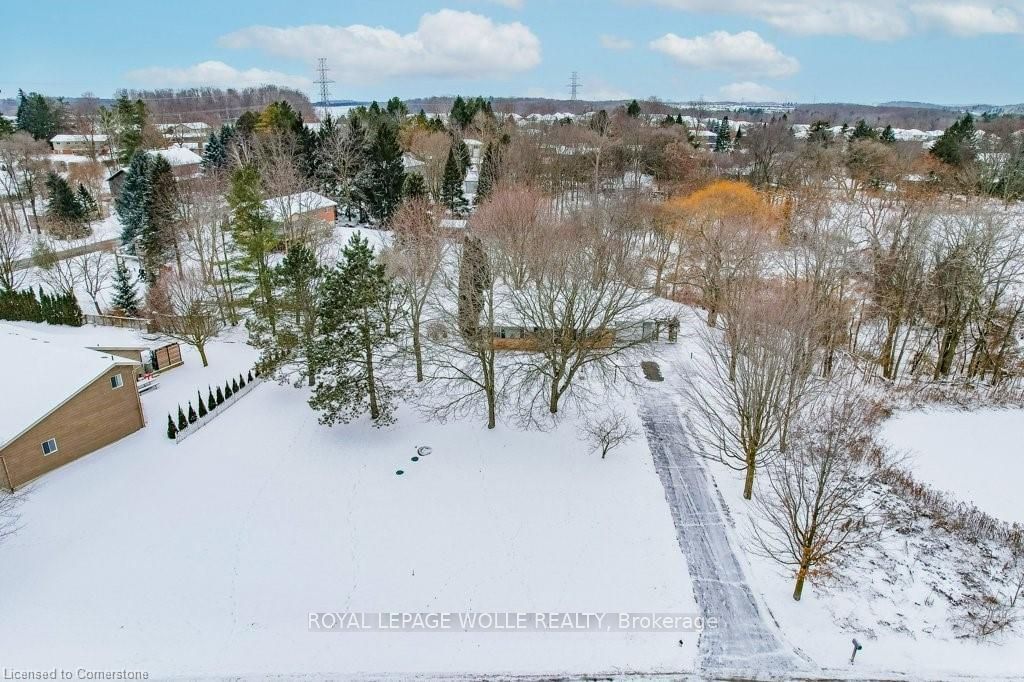Overview
-
Property Type
Detached, 2-Storey
-
Bedrooms
4
-
Bathrooms
4
-
Basement
Unfinished
-
Kitchen
1
-
Total Parking
4 (2 Detached Garage)
-
Lot Size
50.09x102.19 (Feet)
-
Taxes
$8,133.00 (2024)
-
Type
Freehold
Property Description
Property description for 273 Forest Creek Drive, Kitchener
Open house for 273 Forest Creek Drive, Kitchener

Property History
Property history for 273 Forest Creek Drive, Kitchener
This property has been sold 5 times before. Create your free account to explore sold prices, detailed property history, and more insider data.
Schools
Create your free account to explore schools near 273 Forest Creek Drive, Kitchener.
Neighbourhood Amenities & Points of Interest
Find amenities near 273 Forest Creek Drive, Kitchener
There are no amenities available for this property at the moment.
Local Real Estate Price Trends for Detached in Kitchener
Active listings
Average Selling Price of a Detached
August 2025
$814,467
Last 3 Months
$854,702
Last 12 Months
$881,128
August 2024
$862,133
Last 3 Months LY
$895,615
Last 12 Months LY
$912,115
Change
Change
Change
Historical Average Selling Price of a Detached in
Average Selling Price
3 years ago
$852,625
Average Selling Price
5 years ago
$745,194
Average Selling Price
10 years ago
$565,130
Change
Change
Change
Number of Detached Sold
August 2025
97
Last 3 Months
125
Last 12 Months
98
August 2024
100
Last 3 Months LY
96
Last 12 Months LY
76
Change
Change
Change
How many days Detached takes to sell (DOM)
August 2025
25
Last 3 Months
24
Last 12 Months
25
August 2024
23
Last 3 Months LY
19
Last 12 Months LY
20
Change
Change
Change
Average Selling price
Inventory Graph
Mortgage Calculator
This data is for informational purposes only.
|
Mortgage Payment per month |
|
|
Principal Amount |
Interest |
|
Total Payable |
Amortization |
Closing Cost Calculator
This data is for informational purposes only.
* A down payment of less than 20% is permitted only for first-time home buyers purchasing their principal residence. The minimum down payment required is 5% for the portion of the purchase price up to $500,000, and 10% for the portion between $500,000 and $1,500,000. For properties priced over $1,500,000, a minimum down payment of 20% is required.
























































