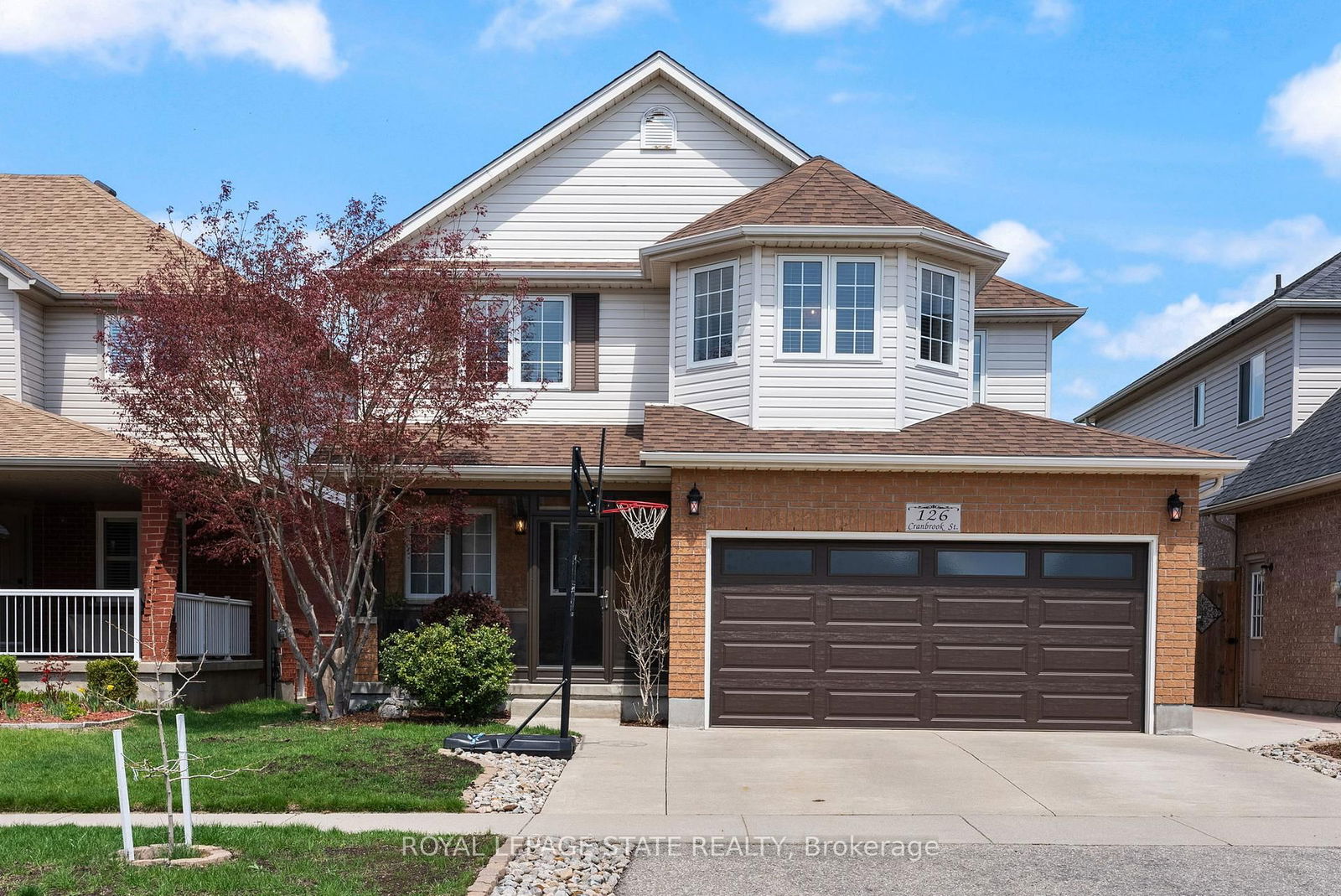Overview
-
Property Type
Detached, 2-Storey
-
Bedrooms
3 + 1
-
Bathrooms
4
-
Basement
Apartment + Fin W/O
-
Kitchen
1 + 1
-
Total Parking
4 (2 Attached Garage)
-
Lot Size
31.99x148.67 (Feet)
-
Taxes
$5,524.00 (2024)
-
Type
Freehold
Property Description
Property description for 475 Doon South Drive, Kitchener
Open house for 475 Doon South Drive, Kitchener

Schools
Create your free account to explore schools near 475 Doon South Drive, Kitchener.
Neighbourhood Amenities & Points of Interest
Find amenities near 475 Doon South Drive, Kitchener
There are no amenities available for this property at the moment.
Local Real Estate Price Trends for Detached in Kitchener
Active listings
Average Selling Price of a Detached
June 2025
$905,267
Last 3 Months
$882,140
Last 12 Months
$890,522
June 2024
$915,278
Last 3 Months LY
$919,777
Last 12 Months LY
$917,480
Change
Change
Change
Historical Average Selling Price of a Detached in
Average Selling Price
3 years ago
$926,638
Average Selling Price
5 years ago
$731,685
Average Selling Price
10 years ago
$390,100
Change
Change
Change
Number of Detached Sold
June 2025
152
Last 3 Months
131
Last 12 Months
95
June 2024
98
Last 3 Months LY
95
Last 12 Months LY
72
Change
Change
Change
How many days Detached takes to sell (DOM)
June 2025
24
Last 3 Months
20
Last 12 Months
24
June 2024
17
Last 3 Months LY
16
Last 12 Months LY
19
Change
Change
Change
Average Selling price
Inventory Graph
Mortgage Calculator
This data is for informational purposes only.
|
Mortgage Payment per month |
|
|
Principal Amount |
Interest |
|
Total Payable |
Amortization |
Closing Cost Calculator
This data is for informational purposes only.
* A down payment of less than 20% is permitted only for first-time home buyers purchasing their principal residence. The minimum down payment required is 5% for the portion of the purchase price up to $500,000, and 10% for the portion between $500,000 and $1,500,000. For properties priced over $1,500,000, a minimum down payment of 20% is required.
























































