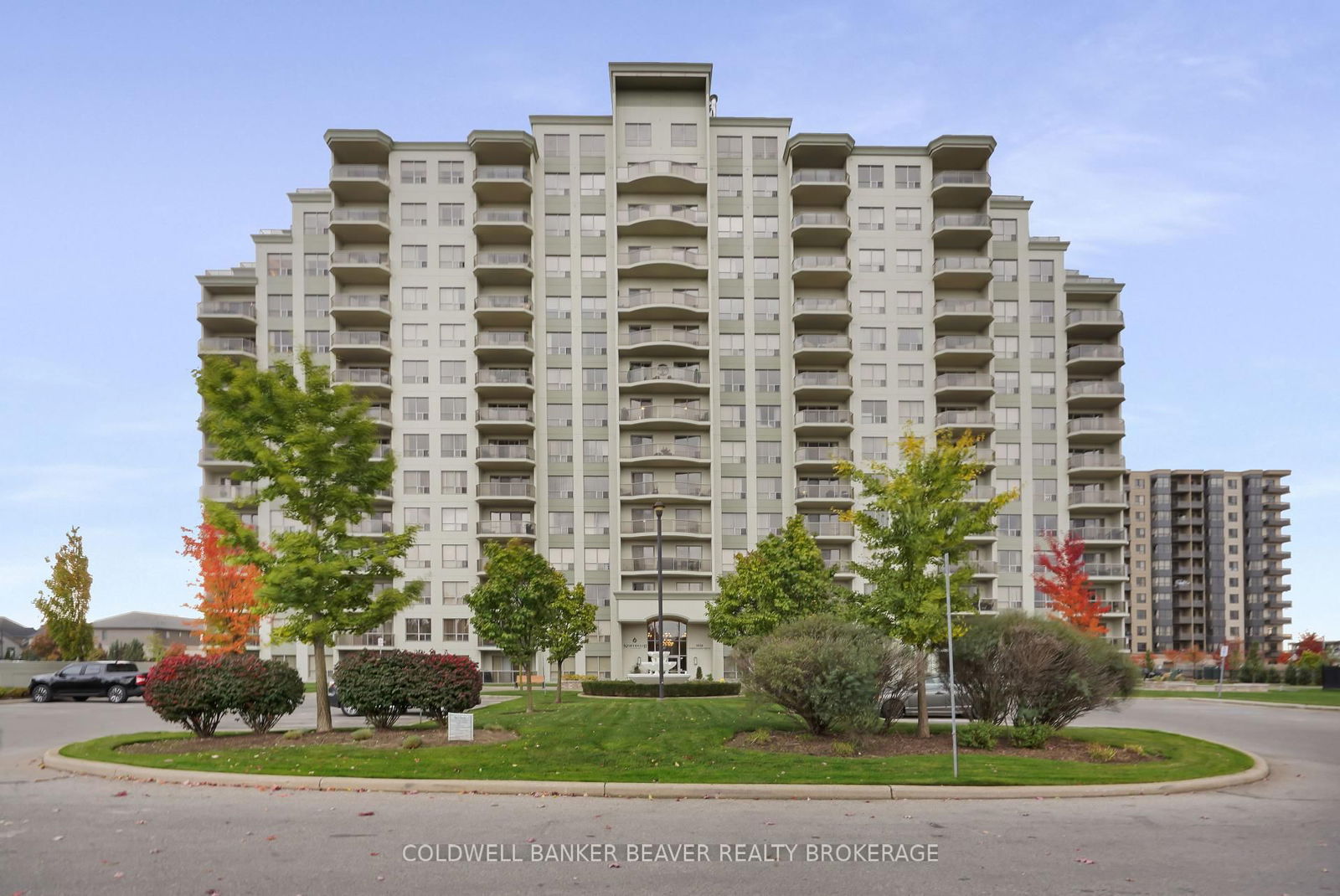Overview
-
Property Type
Condo Apt, Apartment
-
Bedrooms
2
-
Bathrooms
2
-
Square Feet
1400-1599
-
Exposure
West
-
Total Parking
2 Underground Garage
-
Maintenance
$957
-
Taxes
$6,041.00 (2024)
-
Balcony
Open
Property Description
Property description for 1007-250 Pall Mall Street, London East
Open house for 1007-250 Pall Mall Street, London East

Schools
Create your free account to explore schools near 1007-250 Pall Mall Street, London East.
Neighbourhood Amenities & Points of Interest
Find amenities near 1007-250 Pall Mall Street, London East
There are no amenities available for this property at the moment.
Mortgage Calculator
This data is for informational purposes only.
|
Mortgage Payment per month |
|
|
Principal Amount |
Interest |
|
Total Payable |
Amortization |
Closing Cost Calculator
This data is for informational purposes only.
* A down payment of less than 20% is permitted only for first-time home buyers purchasing their principal residence. The minimum down payment required is 5% for the portion of the purchase price up to $500,000, and 10% for the portion between $500,000 and $1,500,000. For properties priced over $1,500,000, a minimum down payment of 20% is required.






















































