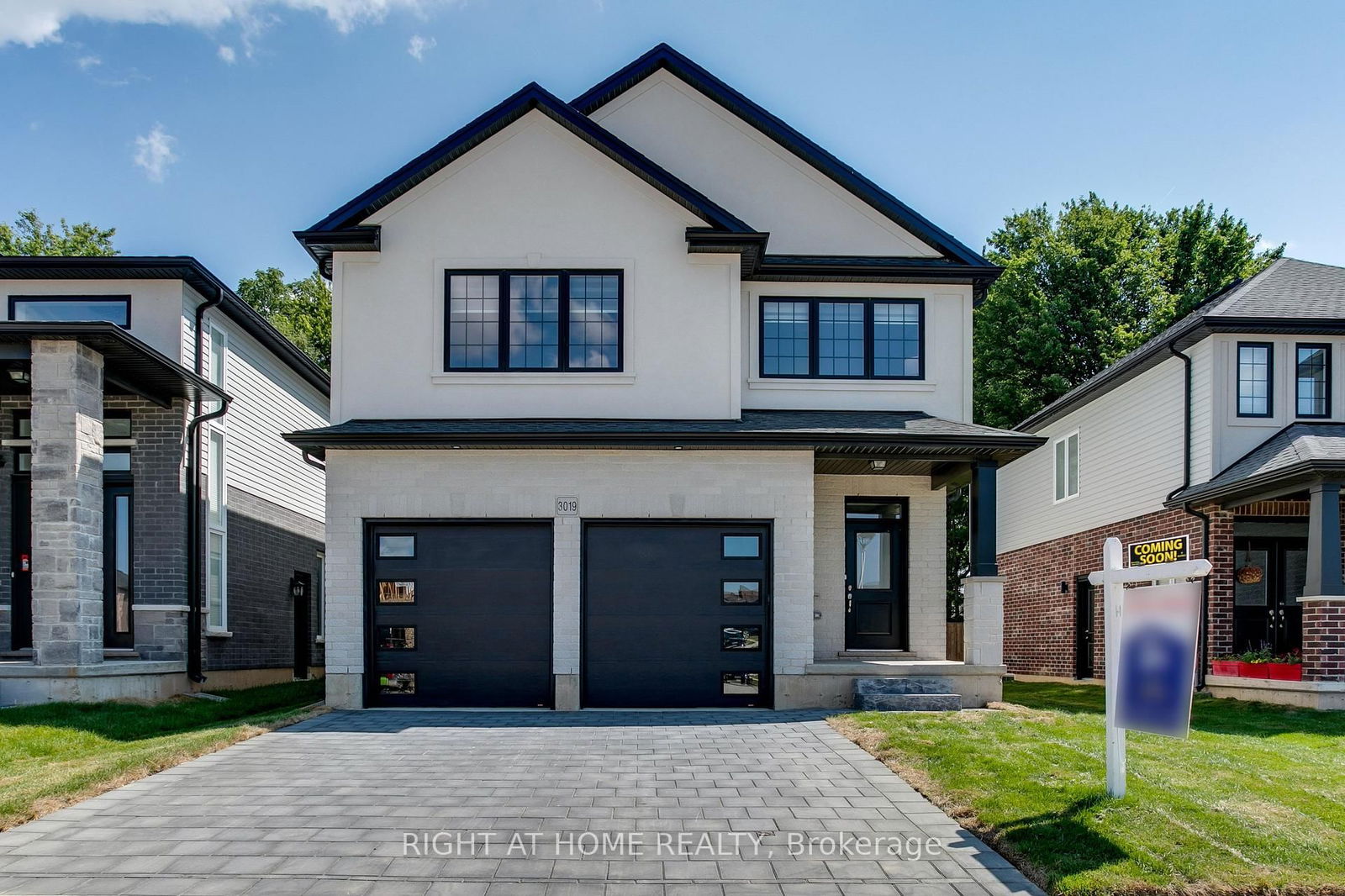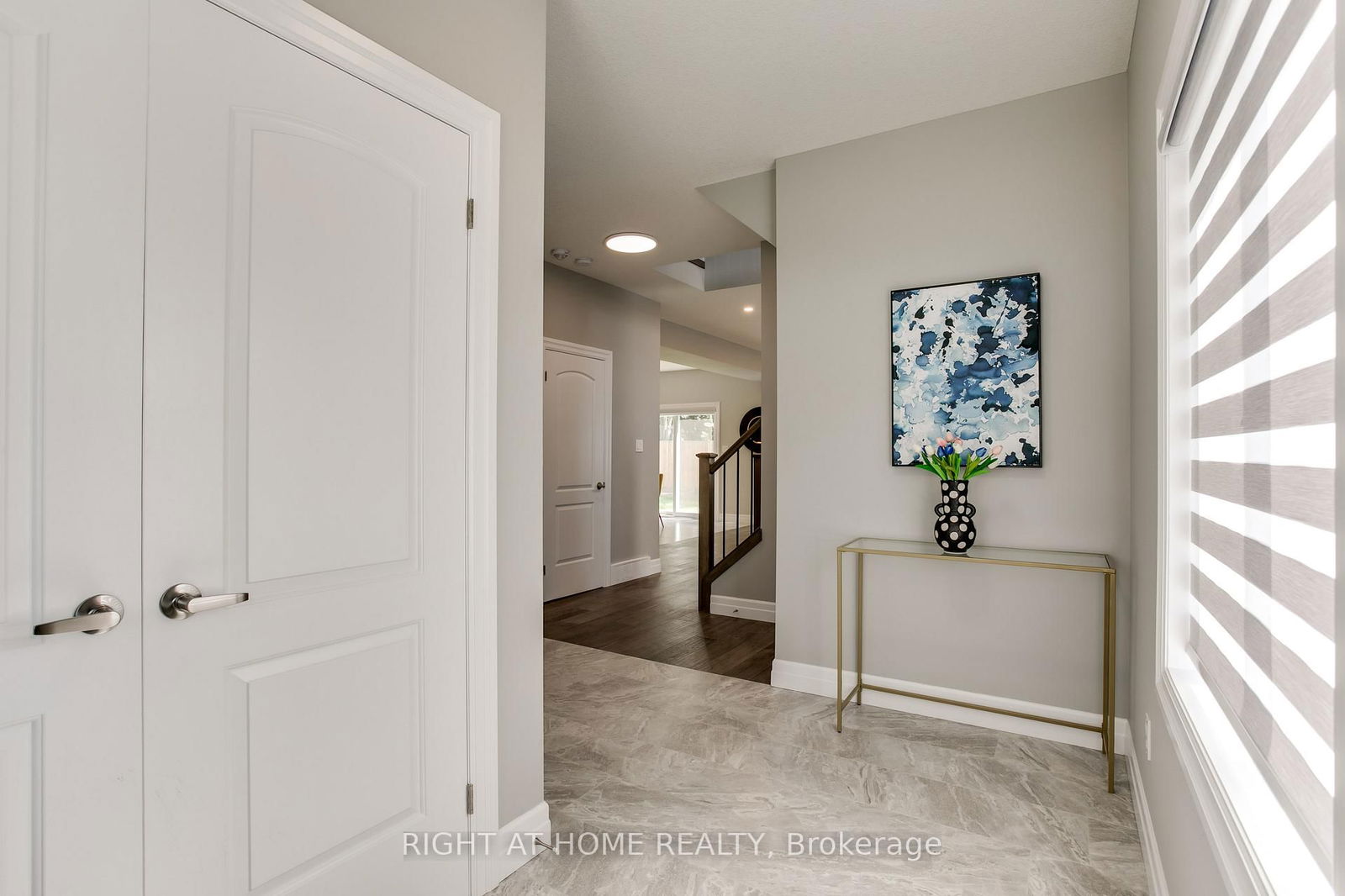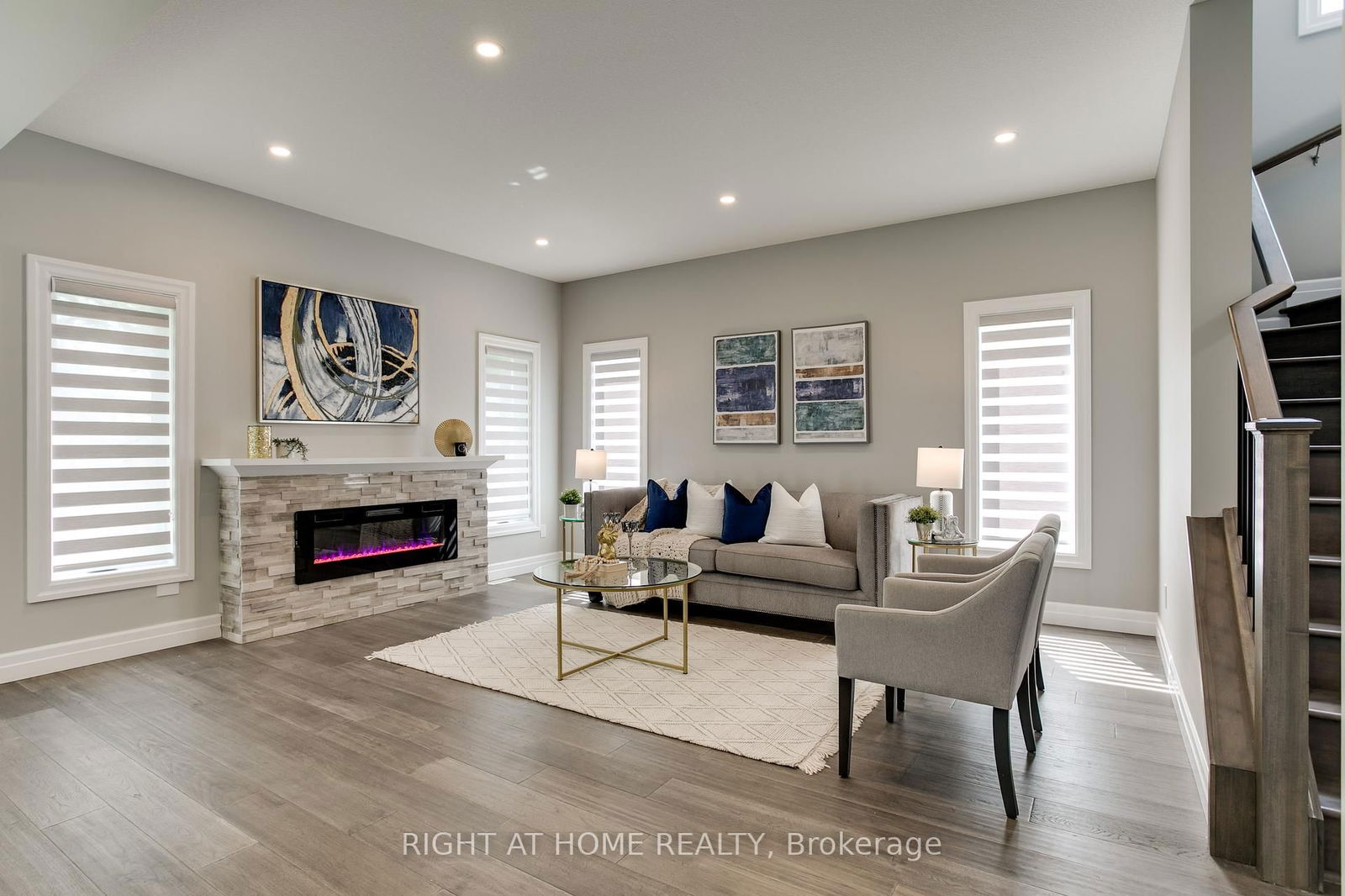Overview
-
Property Type
Detached, 2-Storey
-
Bedrooms
3 + 2
-
Bathrooms
4
-
Basement
Finished + Sep Entrance
-
Kitchen
1 + 1
-
Total Parking
5 (2 Built-In Garage)
-
Lot Size
40.16x103.38 (Feet)
-
Taxes
$5,269.97 (2024)
-
Type
Freehold
Property Description
Property description for 3019 Petty Road, London South
Schools
Create your free account to explore schools near 3019 Petty Road, London South.
Neighbourhood Amenities & Points of Interest
Create your free account to explore amenities near 3019 Petty Road, London South.Local Real Estate Price Trends for Detached in South W
Active listings
Average Selling price
Mortgage Calculator
This data is for informational purposes only.
|
Mortgage Payment per month |
|
|
Principal Amount |
Interest |
|
Total Payable |
Amortization |
Closing Cost Calculator
This data is for informational purposes only.
* A down payment of less than 20% is permitted only for first-time home buyers purchasing their principal residence. The minimum down payment required is 5% for the portion of the purchase price up to $500,000, and 10% for the portion between $500,000 and $1,500,000. For properties priced over $1,500,000, a minimum down payment of 20% is required.

















































