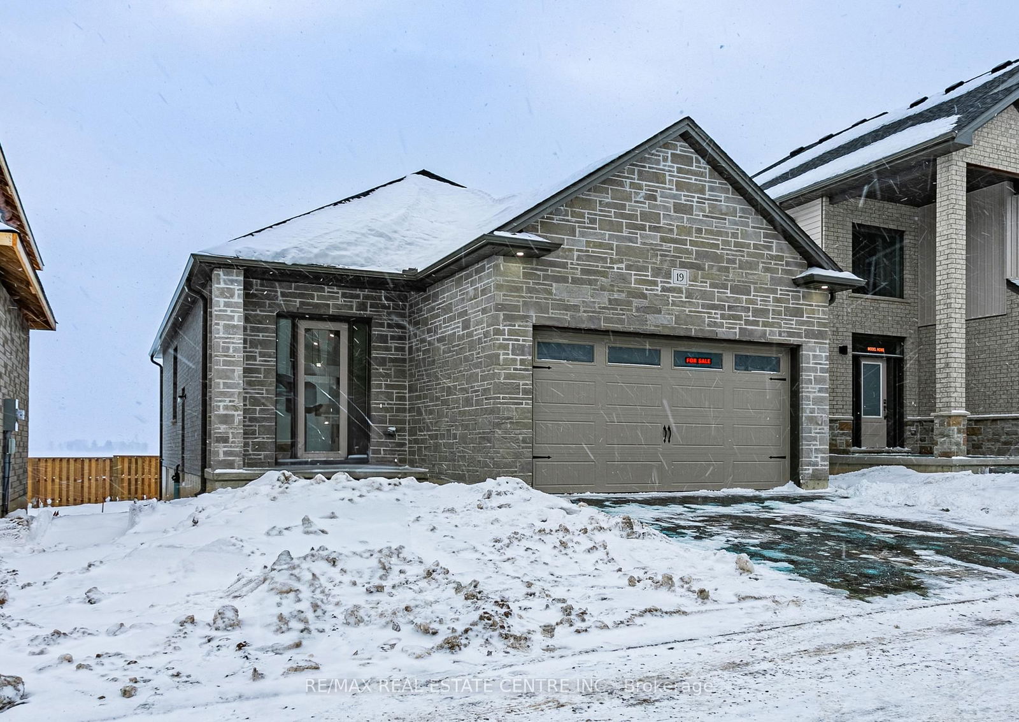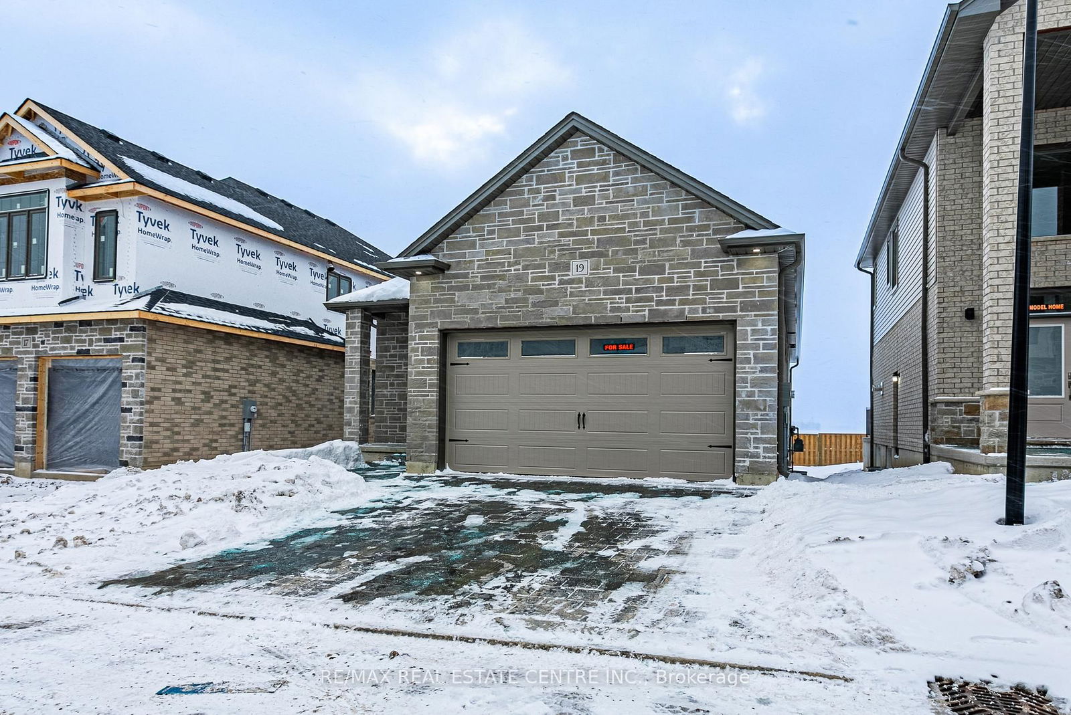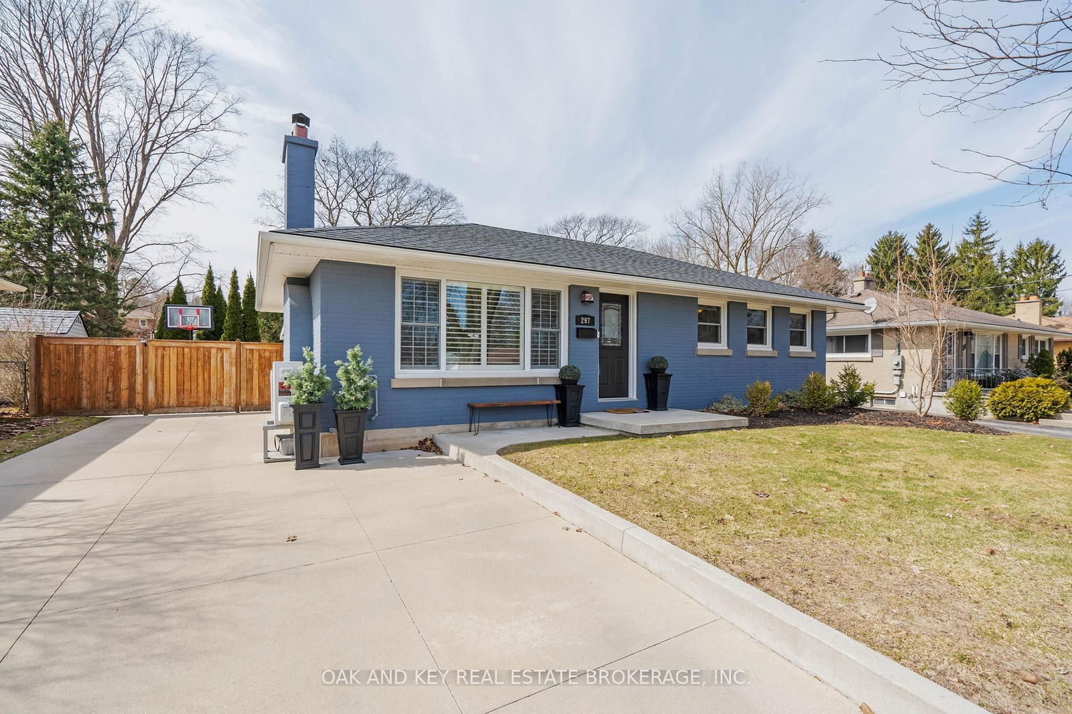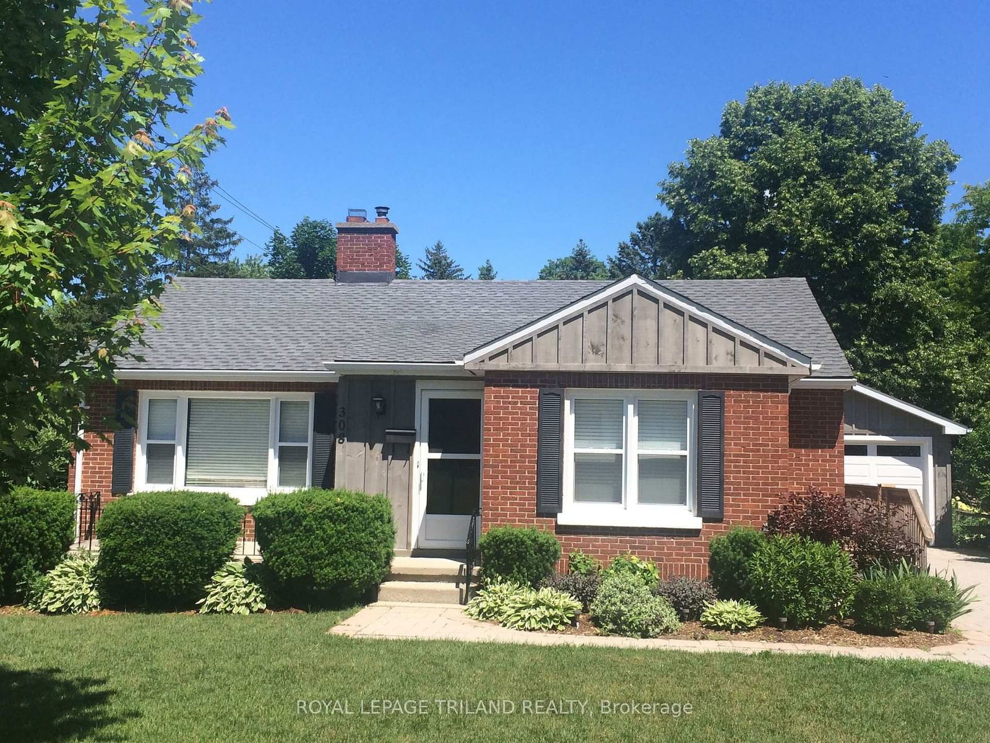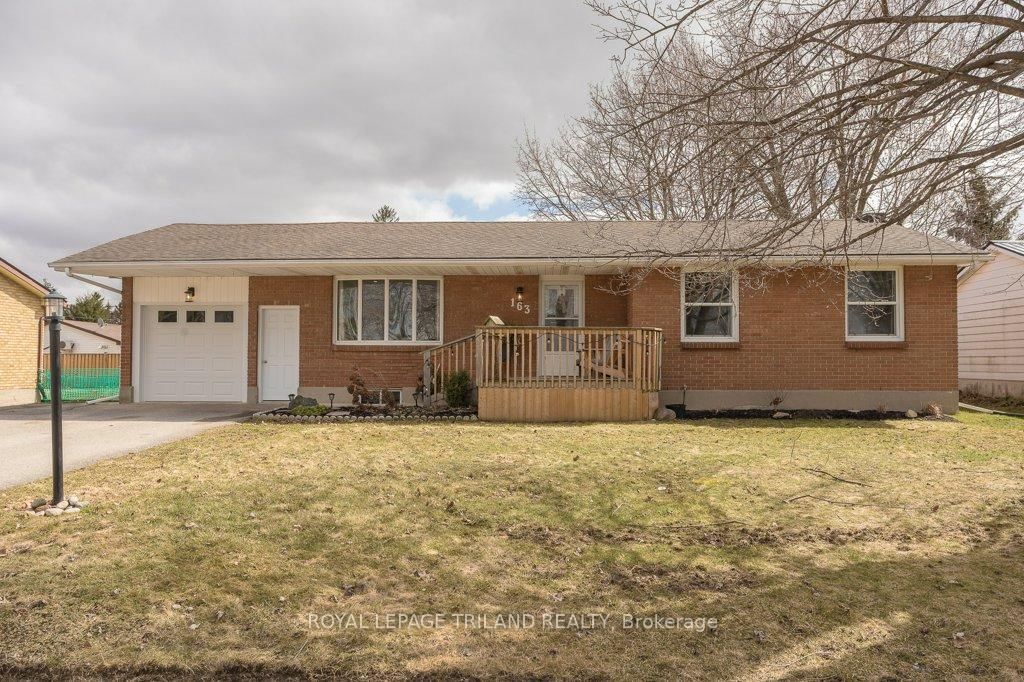Overview
-
Property Type
Detached, Bungalow
-
Bedrooms
2
-
Bathrooms
2
-
Basement
Full
-
Kitchen
1
-
Total Parking
4 (2 Attached Garage)
-
Lot Size
106x40 (Feet)
-
Taxes
n/a
-
Type
Freehold
Property description for 19-7966 FALLON Drive, Lucan Biddulph, Granton, N0M 1V0
Property History for 19-7966 FALLON Drive, Lucan Biddulph, Granton, N0M 1V0
This property has been sold 4 times before.
To view this property's sale price history please sign in or register
Local Real Estate Price Trends
Active listings
Average Selling Price of a Detached
April 2025
$590,000
Last 3 Months
$429,817
Last 12 Months
$499,313
April 2024
$730,000
Last 3 Months LY
$415,000
Last 12 Months LY
$238,750
Change
Change
Change
How many days Detached takes to sell (DOM)
April 2025
230
Last 3 Months
106
Last 12 Months
47
April 2024
242
Last 3 Months LY
87
Last 12 Months LY
27
Change
Change
Change
Average Selling price
Mortgage Calculator
This data is for informational purposes only.
|
Mortgage Payment per month |
|
|
Principal Amount |
Interest |
|
Total Payable |
Amortization |
Closing Cost Calculator
This data is for informational purposes only.
* A down payment of less than 20% is permitted only for first-time home buyers purchasing their principal residence. The minimum down payment required is 5% for the portion of the purchase price up to $500,000, and 10% for the portion between $500,000 and $1,500,000. For properties priced over $1,500,000, a minimum down payment of 20% is required.

