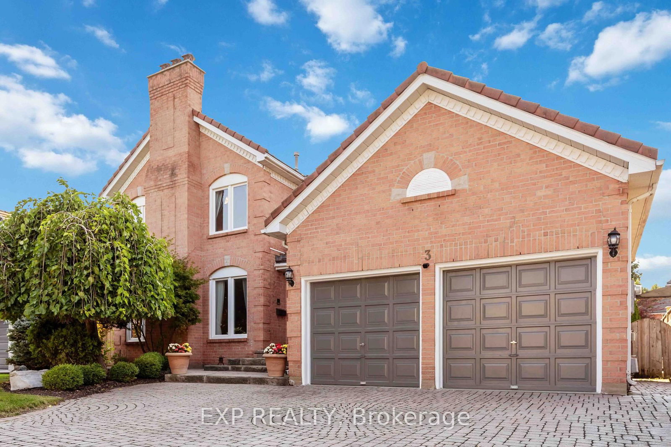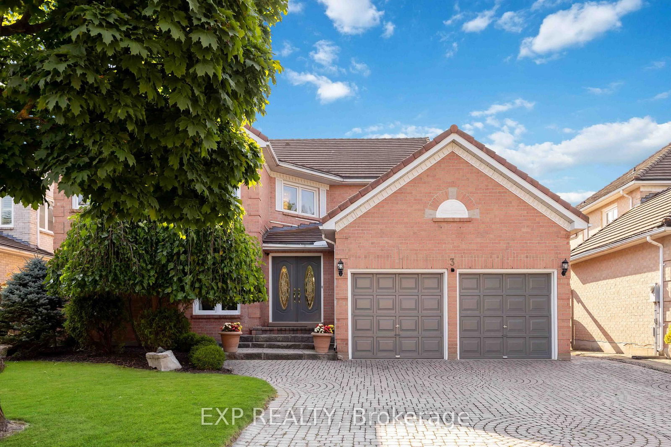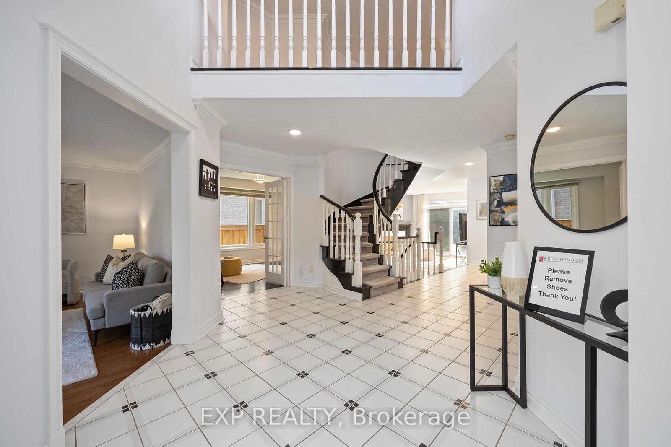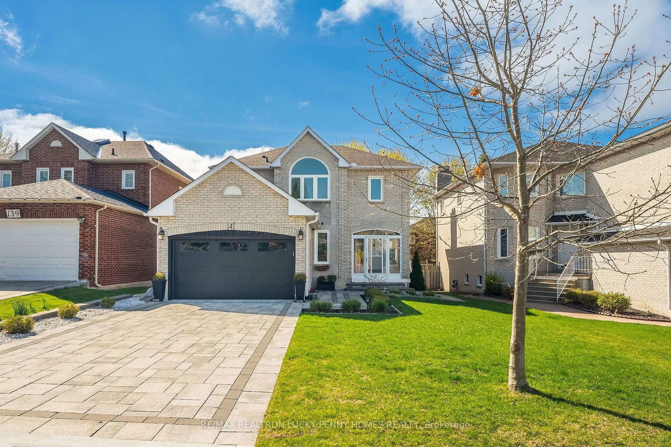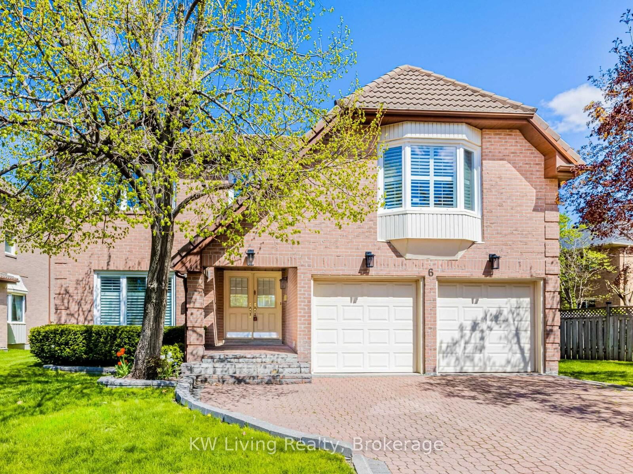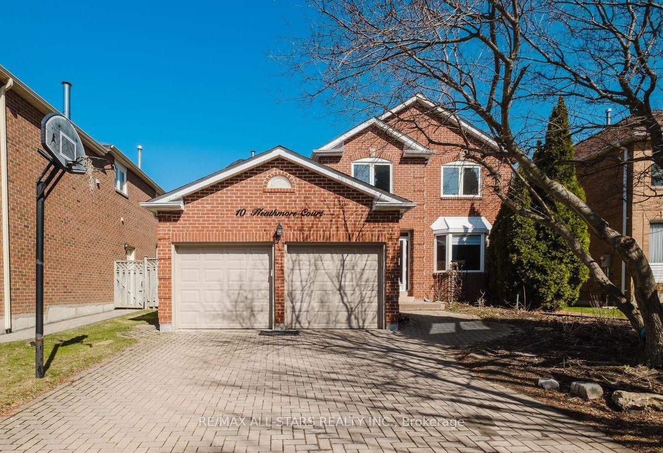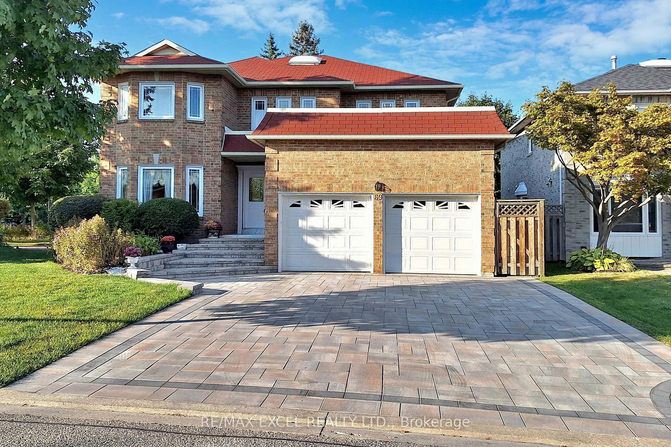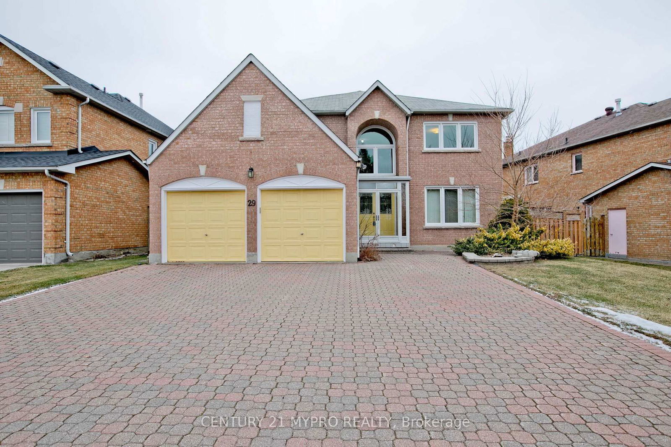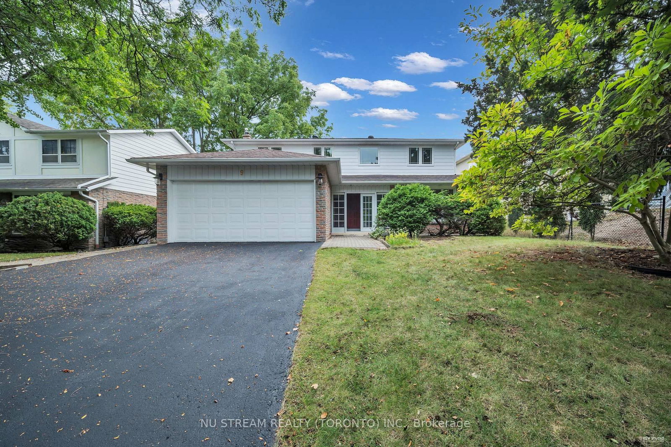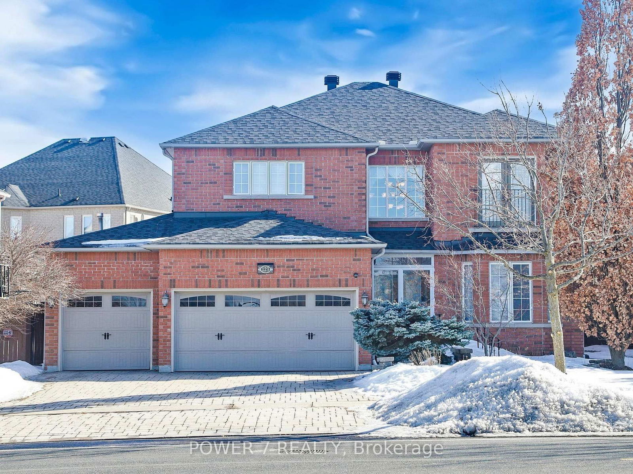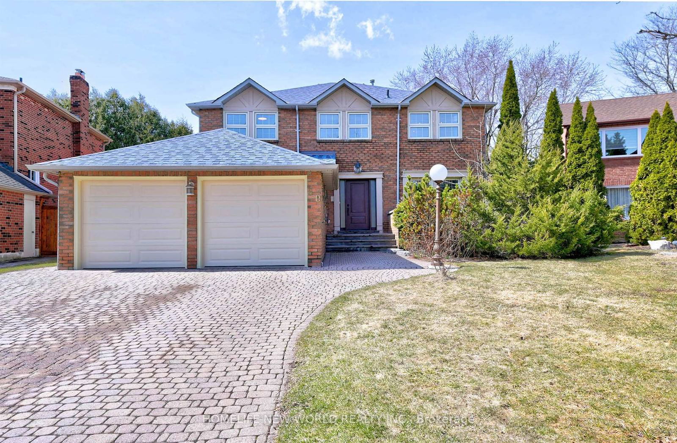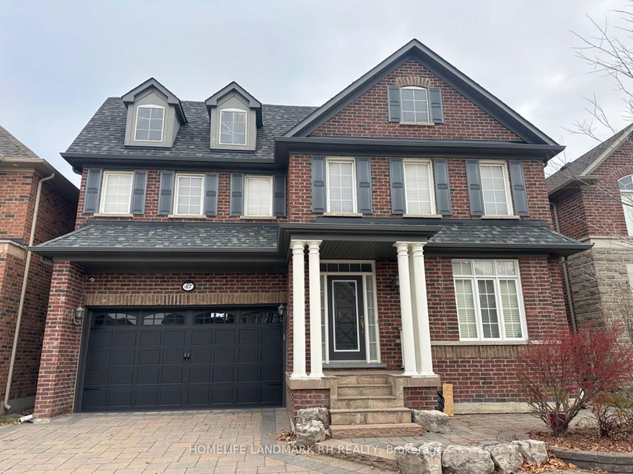Overview
-
Property Type
Detached, 2-Storey
-
Bedrooms
4
-
Bathrooms
4
-
Basement
Unfinished
-
Kitchen
1
-
Total Parking
6 (2 Attached Garage)
-
Lot Size
111.86x59.06 (Feet)
-
Taxes
$8,948.08 (2024)
-
Type
Freehold
Property description for 3 Hoodview Court, Markham, Buttonville, L3R 0A6
Property History for 3 Hoodview Court, Markham, Buttonville, L3R 0A6
This property has been sold 2 times before.
To view this property's sale price history please sign in or register
Estimated price
Local Real Estate Price Trends
Active listings
Average Selling Price of a Detached
April 2025
$2,238,250
Last 3 Months
$2,505,083
Last 12 Months
$1,867,524
April 2024
$2,003,500
Last 3 Months LY
$1,376,333
Last 12 Months LY
$1,415,675
Change
Change
Change
Historical Average Selling Price of a Detached in Buttonville
Average Selling Price
3 years ago
$1,989,000
Average Selling Price
5 years ago
$1,638,500
Average Selling Price
10 years ago
$944,960
Change
Change
Change
How many days Detached takes to sell (DOM)
April 2025
16
Last 3 Months
15
Last 12 Months
23
April 2024
10
Last 3 Months LY
6
Last 12 Months LY
15
Change
Change
Change
Average Selling price
Mortgage Calculator
This data is for informational purposes only.
|
Mortgage Payment per month |
|
|
Principal Amount |
Interest |
|
Total Payable |
Amortization |
Closing Cost Calculator
This data is for informational purposes only.
* A down payment of less than 20% is permitted only for first-time home buyers purchasing their principal residence. The minimum down payment required is 5% for the portion of the purchase price up to $500,000, and 10% for the portion between $500,000 and $1,500,000. For properties priced over $1,500,000, a minimum down payment of 20% is required.

