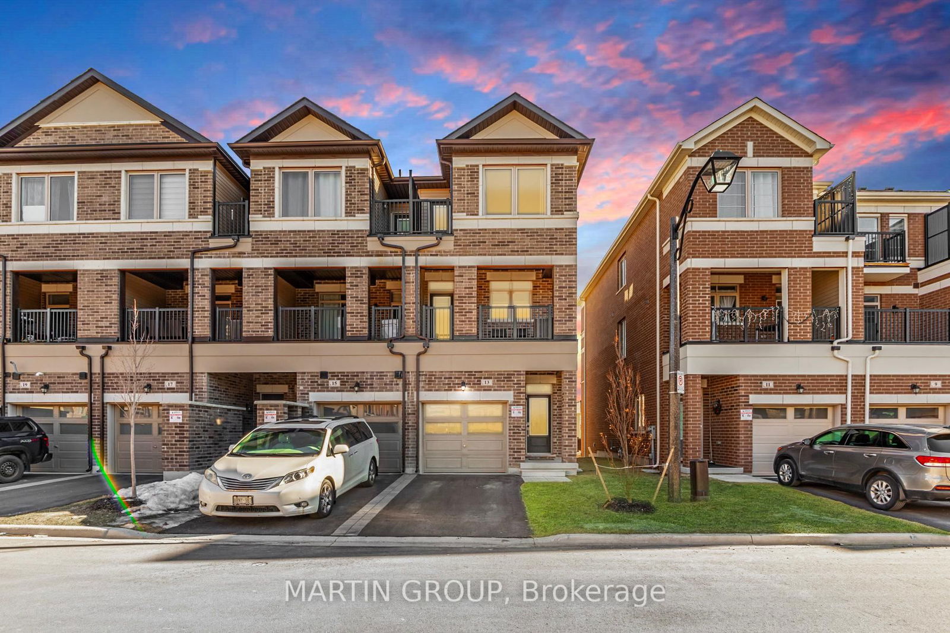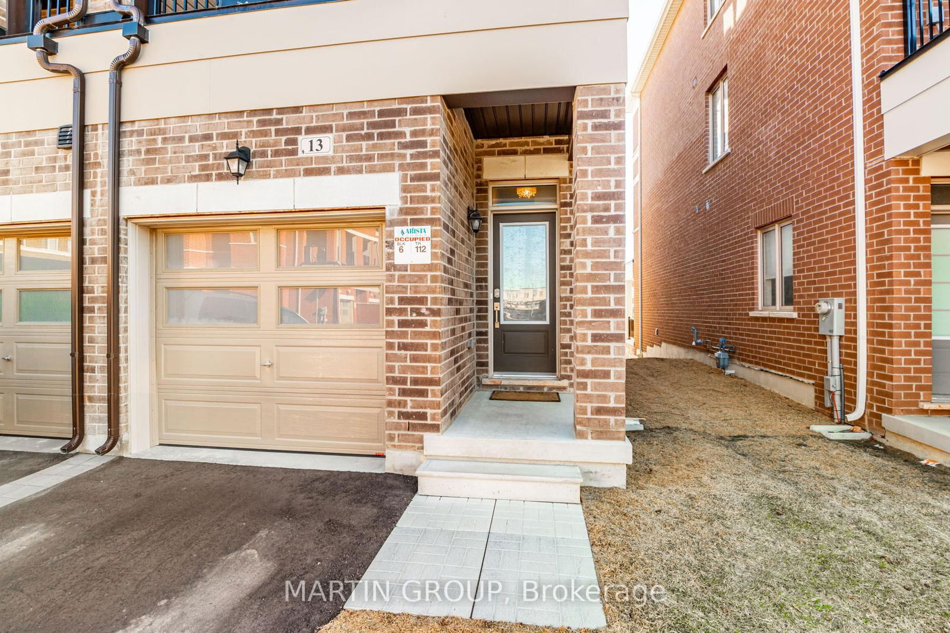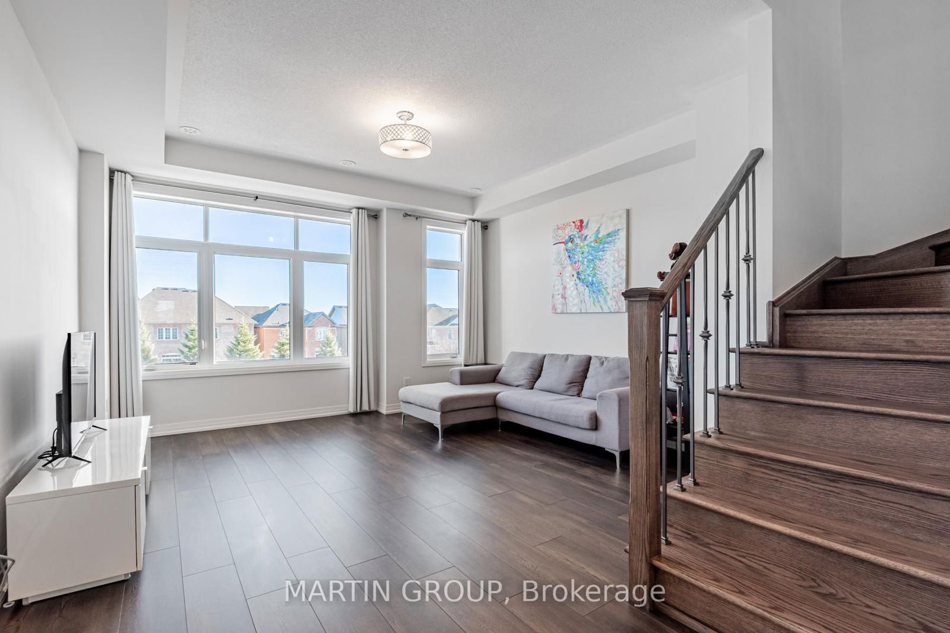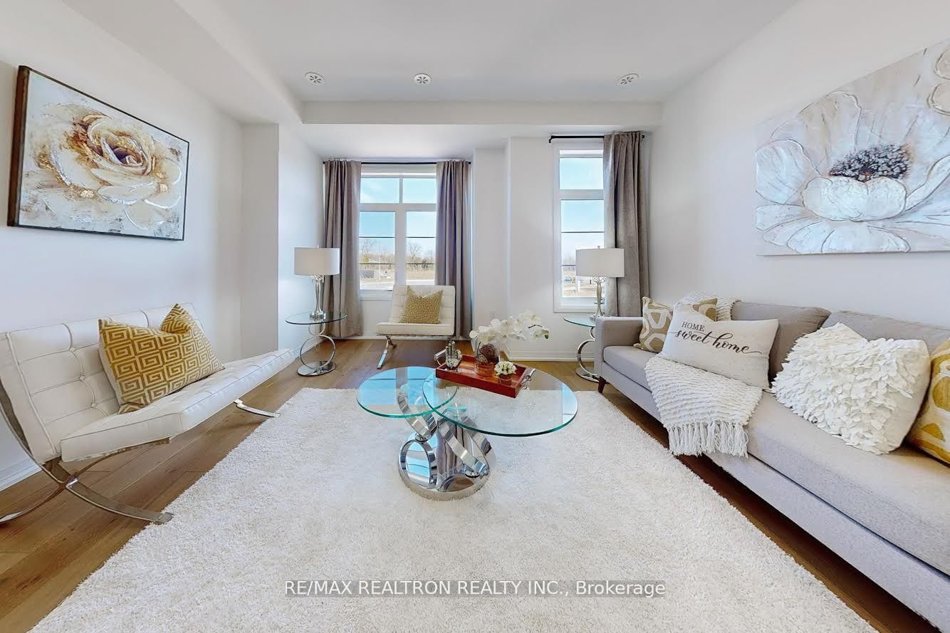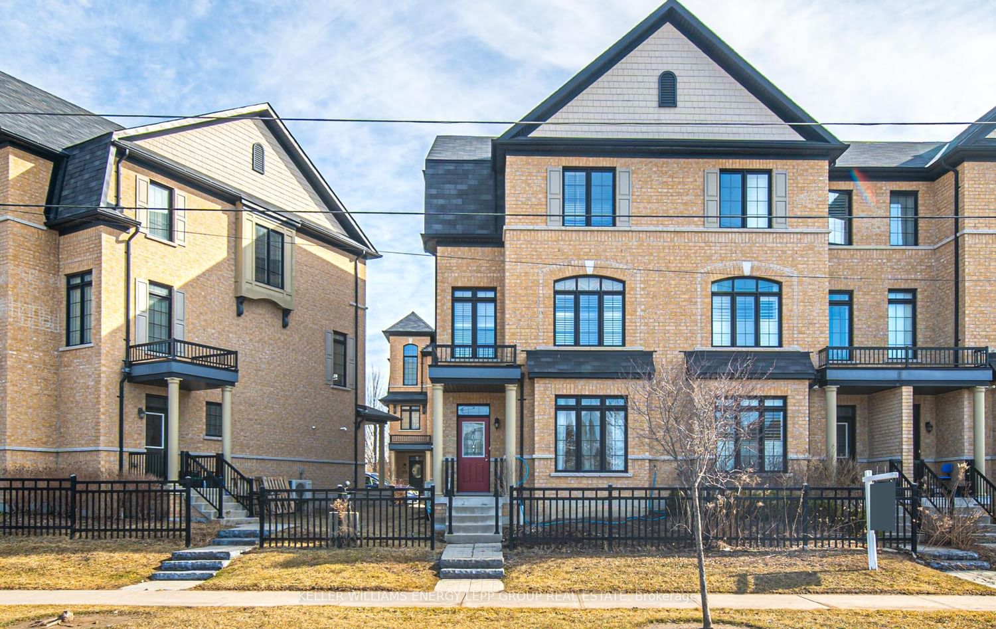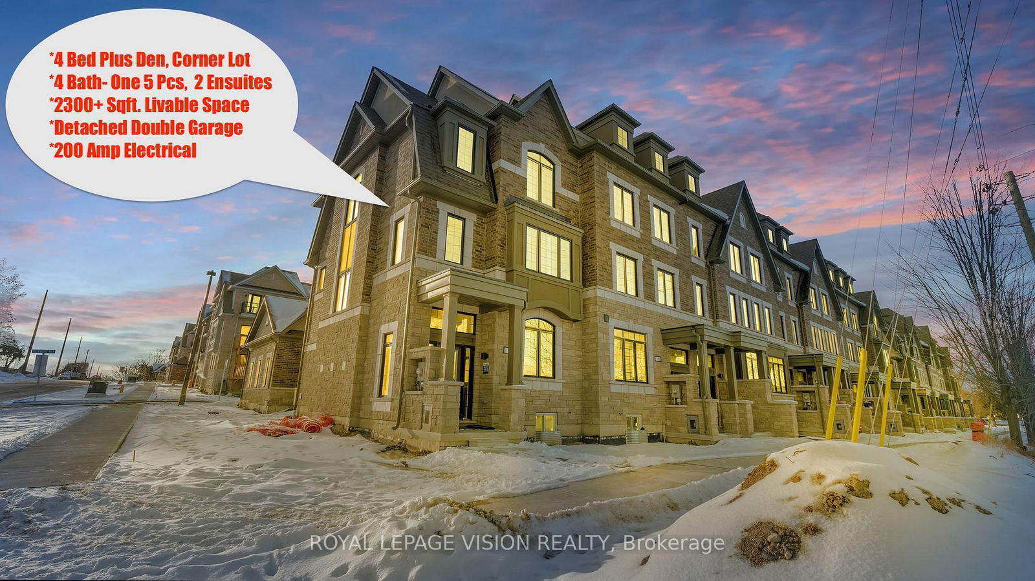Overview
-
Property Type
Att/Row/Twnhouse, 3-Storey
-
Bedrooms
4
-
Bathrooms
3
-
Basement
Unfinished + Full
-
Kitchen
1
-
Total Parking
2 (1 Built-In Garage)
-
Lot Size
88.88x20.28 (Feet)
-
Taxes
$4,132.00 (2024)
-
Type
Freehold
Property description for 13 Carneros Way, Markham, Cedar Grove, L6B 1R2
Property History for 13 Carneros Way, Markham, Cedar Grove, L6B 1R2
This property has been sold 1 time before.
To view this property's sale price history please sign in or register
Estimated price
Local Real Estate Price Trends
Active listings
Average Selling Price of a Att/Row/Twnhouse
April 2025
$1,100,000
Last 3 Months
$366,667
Last 12 Months
$381,458
April 2024
$1,168,000
Last 3 Months LY
$773,333
Last 12 Months LY
$193,333
Change
Change
Change
How many days Att/Row/Twnhouse takes to sell (DOM)
April 2025
19
Last 3 Months
6
Last 12 Months
12
April 2024
14
Last 3 Months LY
8
Last 12 Months LY
2
Change
Change
Change
Average Selling price
Mortgage Calculator
This data is for informational purposes only.
|
Mortgage Payment per month |
|
|
Principal Amount |
Interest |
|
Total Payable |
Amortization |
Closing Cost Calculator
This data is for informational purposes only.
* A down payment of less than 20% is permitted only for first-time home buyers purchasing their principal residence. The minimum down payment required is 5% for the portion of the purchase price up to $500,000, and 10% for the portion between $500,000 and $1,500,000. For properties priced over $1,500,000, a minimum down payment of 20% is required.

