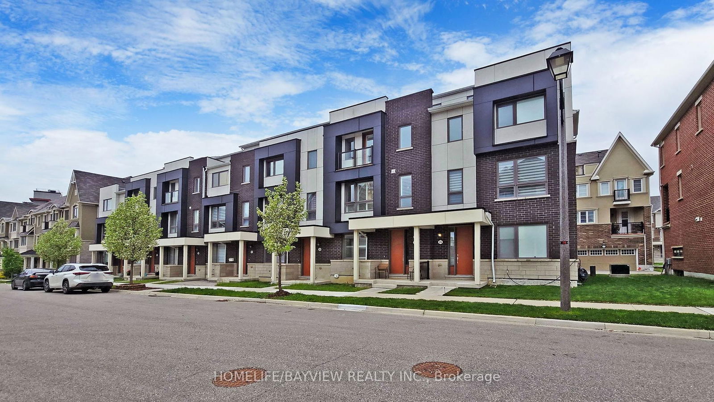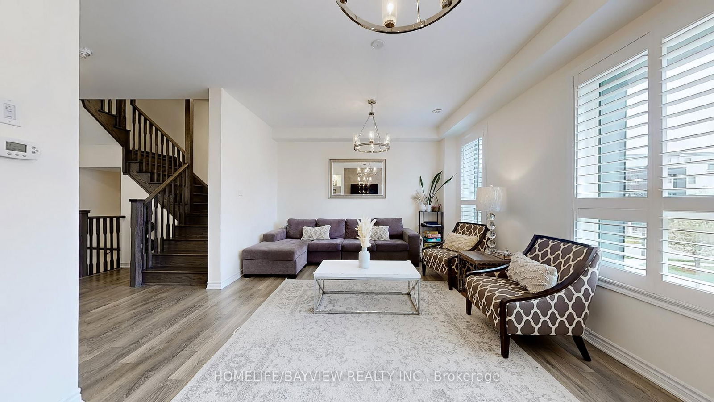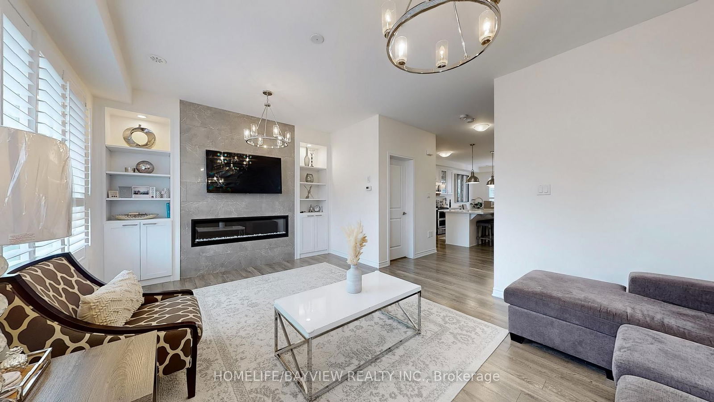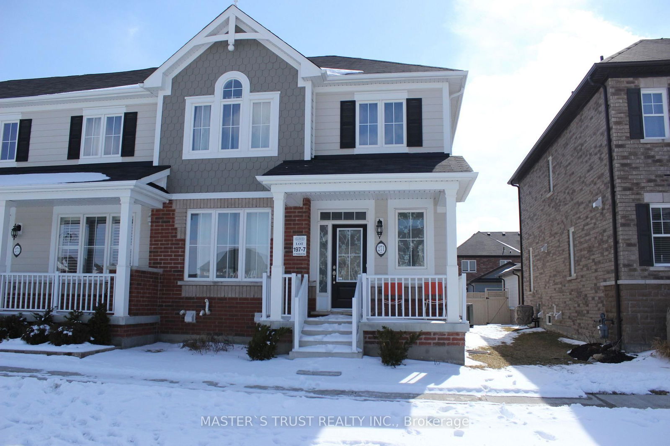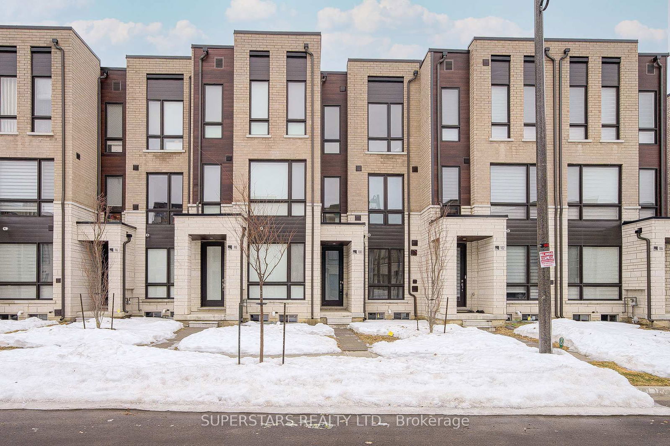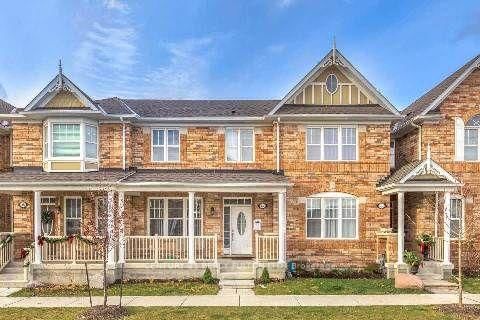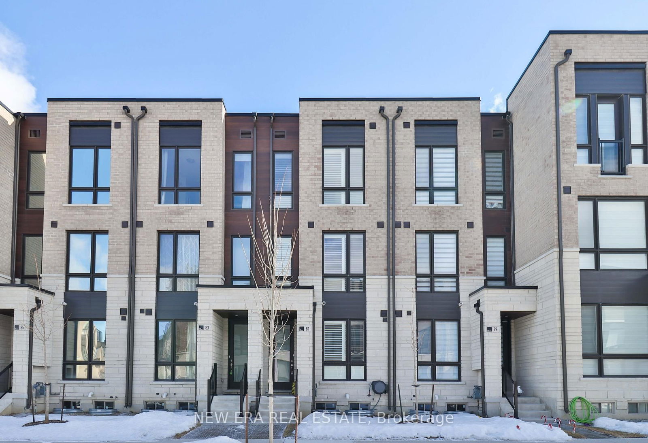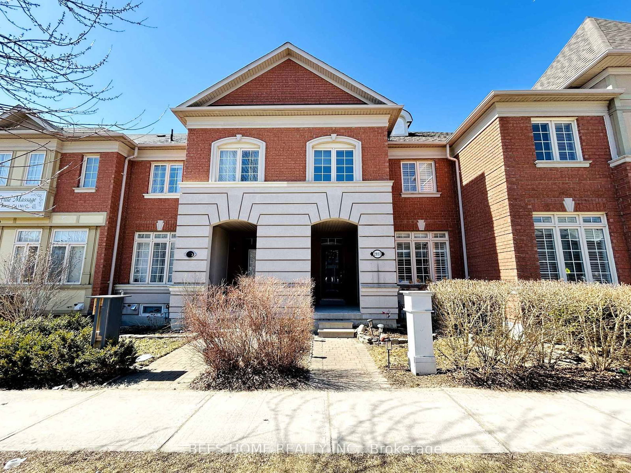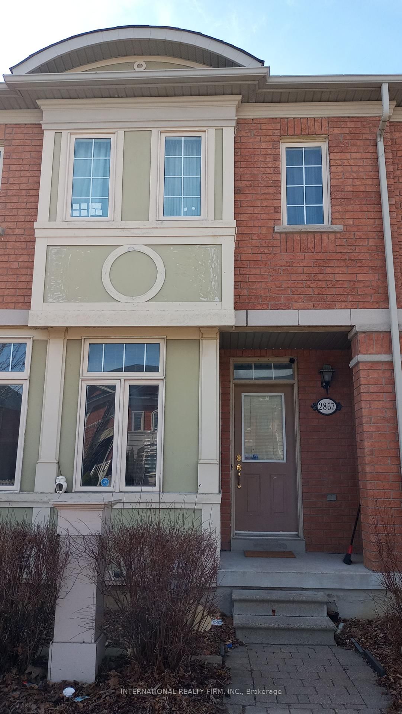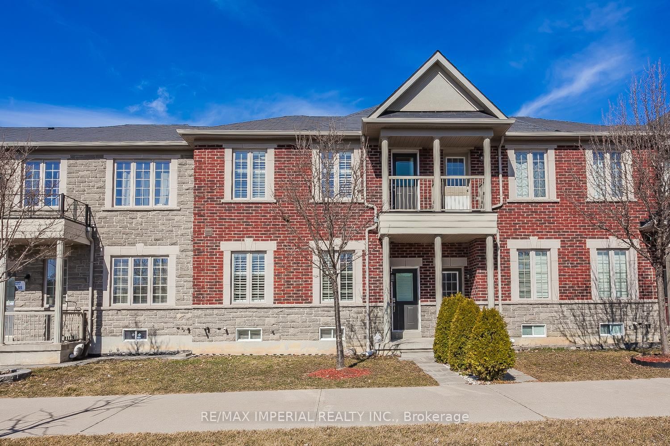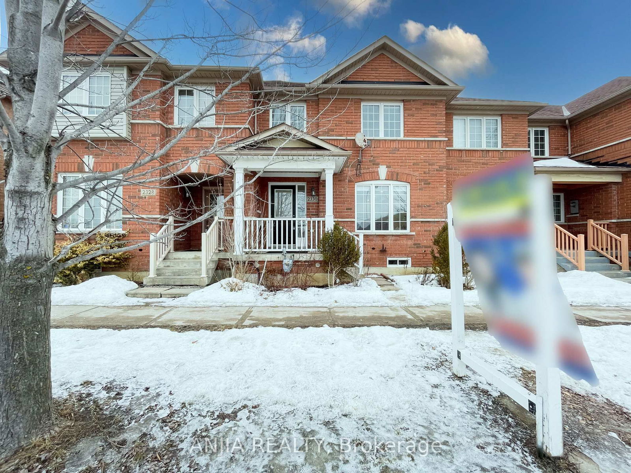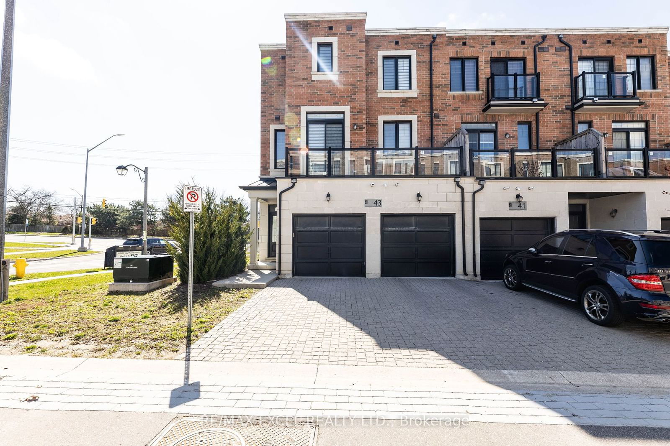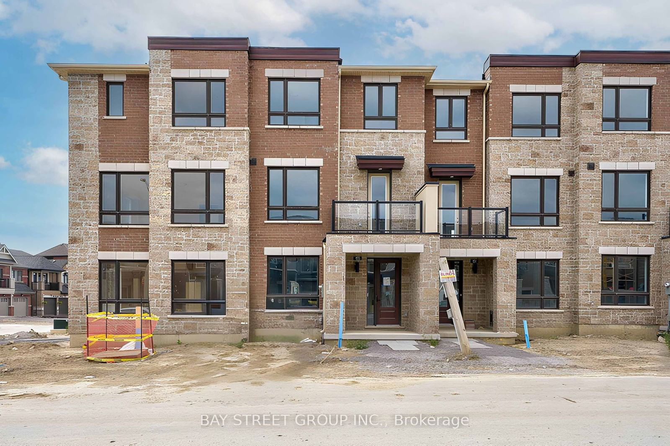Overview
-
Property Type
Att/Row/Twnhouse, 3-Storey
-
Bedrooms
3 + 1
-
Bathrooms
3
-
Basement
Unfinished
-
Kitchen
1
-
Total Parking
2 Built-In Garage
-
Lot Size
54.79x19.82 (Feet)
-
Taxes
$4,389.00 (2025)
-
Type
Freehold
Property description for 24 George Patton Avenue, Markham, Cornell, L6B 1M7
Local Real Estate Price Trends
Active listings
Average Selling Price of a Att/Row/Twnhouse
April 2025
$793,333
Last 3 Months
$949,301
Last 12 Months
$994,787
April 2024
$1,069,185
Last 3 Months LY
$1,108,429
Last 12 Months LY
$1,071,521
Change
Change
Change
Historical Average Selling Price of a Att/Row/Twnhouse in Cornell
Average Selling Price
3 years ago
$1,072,058
Average Selling Price
5 years ago
$732,560
Average Selling Price
10 years ago
$569,987
Change
Change
Change
Number of Att/Row/Twnhouse Sold
April 2025
3
Last 3 Months
7
Last 12 Months
13
April 2024
15
Last 3 Months LY
15
Last 12 Months LY
14
Change
Change
Change
How many days Att/Row/Twnhouse takes to sell (DOM)
April 2025
22
Last 3 Months
19
Last 12 Months
24
April 2024
16
Last 3 Months LY
21
Last 12 Months LY
19
Change
Change
Change
Average Selling price
Inventory Graph
Mortgage Calculator
This data is for informational purposes only.
|
Mortgage Payment per month |
|
|
Principal Amount |
Interest |
|
Total Payable |
Amortization |
Closing Cost Calculator
This data is for informational purposes only.
* A down payment of less than 20% is permitted only for first-time home buyers purchasing their principal residence. The minimum down payment required is 5% for the portion of the purchase price up to $500,000, and 10% for the portion between $500,000 and $1,500,000. For properties priced over $1,500,000, a minimum down payment of 20% is required.

