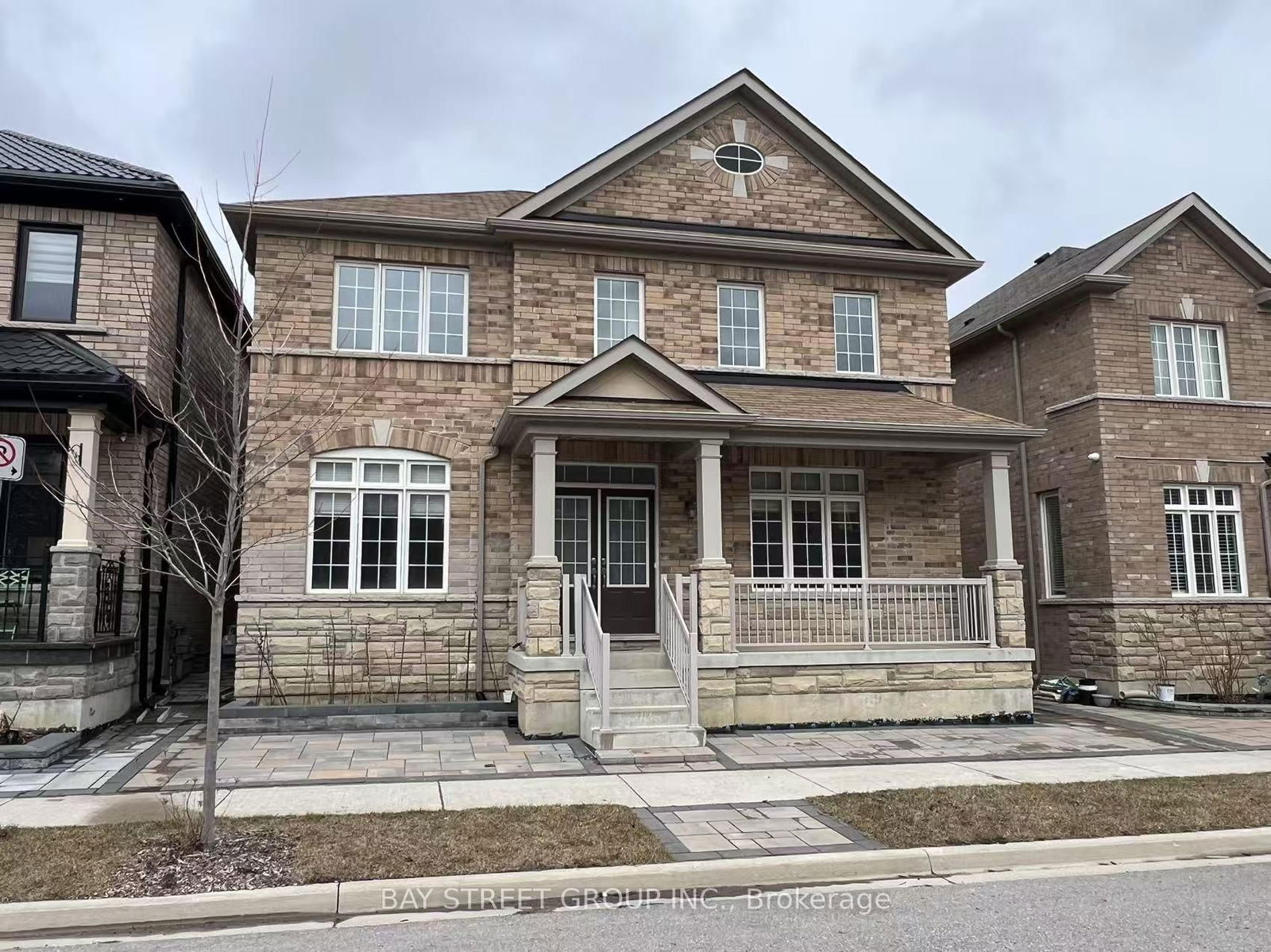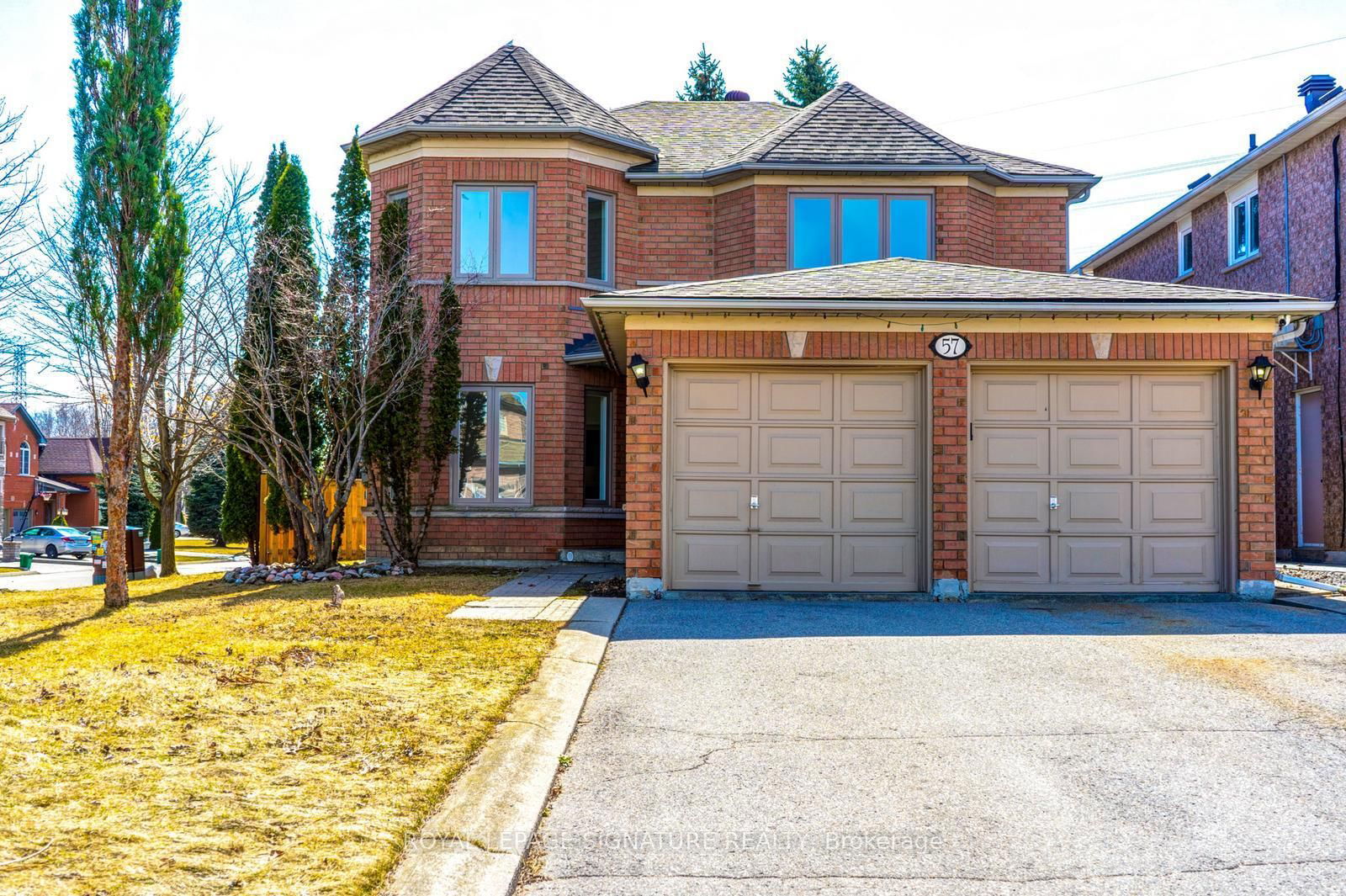Overview
-
Property Type
Detached, 2-Storey
-
Bedrooms
4 + 1
-
Bathrooms
4
-
Basement
Full + Finished
-
Kitchen
1
-
Total Parking
3 (2 Detached Garage)
-
Lot Size
Available Upon Request
-
Taxes
n/a
-
Type
Freehold
Property Description
Property description for 87 Kenilworth Gate, Markham
Property History
Property history for 87 Kenilworth Gate, Markham
This property has been sold 1 time before. Create your free account to explore sold prices, detailed property history, and more insider data.
Schools
Create your free account to explore schools near 87 Kenilworth Gate, Markham.
Neighbourhood Amenities & Points of Interest
Find amenities near 87 Kenilworth Gate, Markham
There are no amenities available for this property at the moment.
Local Real Estate Price Trends for Detached in Cornell
Active listings
Average Selling Price of a Detached
July 2025
$2,833
Last 3 Months
$2,808
Last 12 Months
$2,870
July 2024
$3,300
Last 3 Months LY
$3,128
Last 12 Months LY
$2,931
Change
Change
Change
Historical Average Selling Price of a Detached in Cornell
Average Selling Price
3 years ago
$3,495
Average Selling Price
5 years ago
$2,457
Average Selling Price
10 years ago
$1,733
Change
Change
Change
Number of Detached Sold
July 2025
10
Last 3 Months
10
Last 12 Months
8
July 2024
4
Last 3 Months LY
7
Last 12 Months LY
7
Change
Change
Change
How many days Detached takes to sell (DOM)
July 2025
12
Last 3 Months
32
Last 12 Months
31
July 2024
10
Last 3 Months LY
18
Last 12 Months LY
21
Change
Change
Change

























































