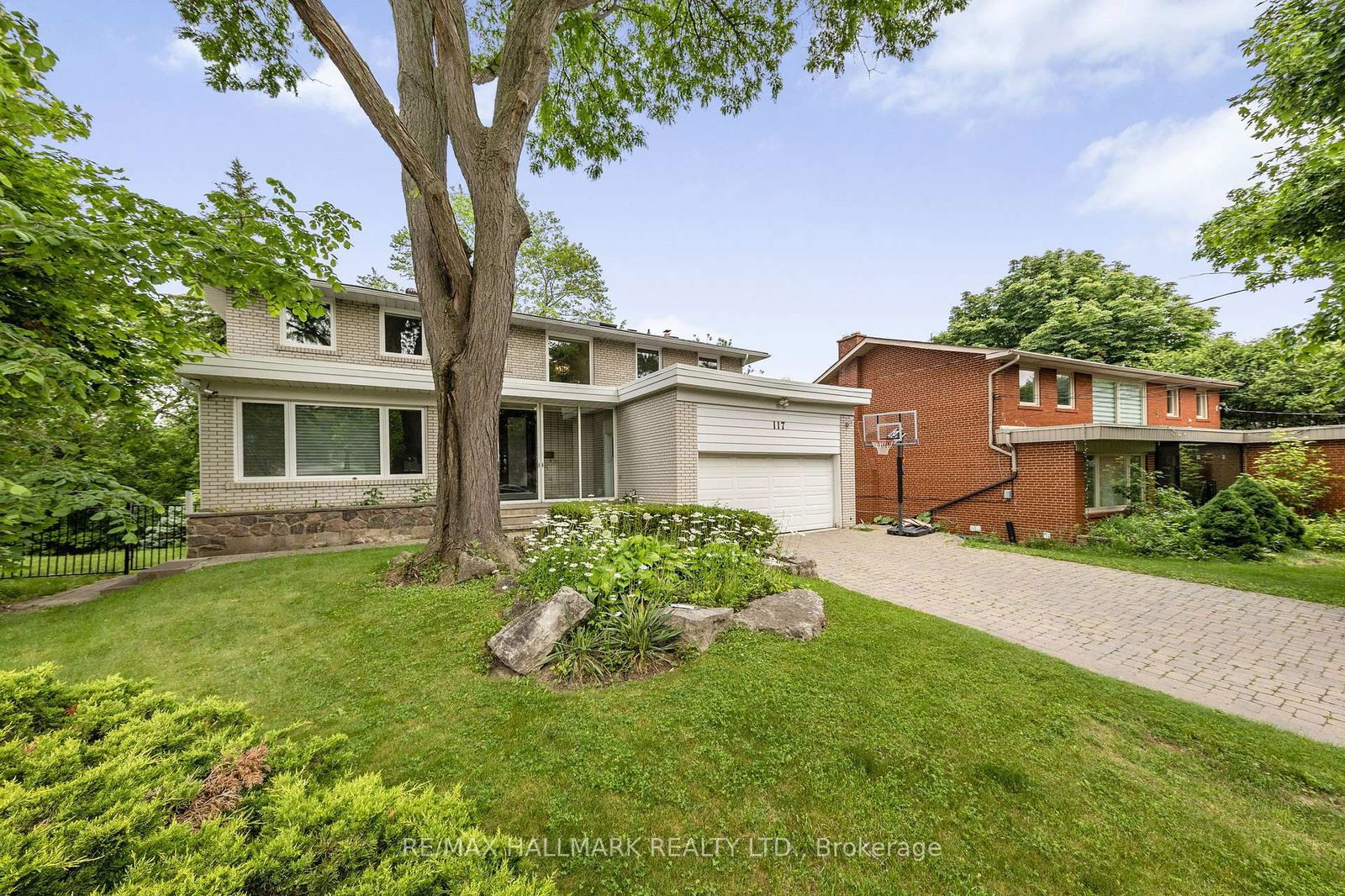Overview
-
Property Type
Detached, 2-Storey
-
Bedrooms
4 + 2
-
Bathrooms
7
-
Basement
Full + Finished
-
Kitchen
1
-
Total Parking
5 (2 Built-In Garage)
-
Lot Size
72.66x119.72 (Feet)
-
Taxes
$8,016.00 (2024)
-
Type
Freehold
Property Description
Property description for 77 German Mills Road, Markham
Property History
Property history for 77 German Mills Road, Markham
This property has been sold 5 times before. Create your free account to explore sold prices, detailed property history, and more insider data.
Schools
Create your free account to explore schools near 77 German Mills Road, Markham.
Neighbourhood Amenities & Points of Interest
Find amenities near 77 German Mills Road, Markham
There are no amenities available for this property at the moment.
Local Real Estate Price Trends for Detached in German Mills
Active listings
Average Selling Price of a Detached
August 2025
$1,095,333
Last 3 Months
$1,275,472
Last 12 Months
$1,048,474
August 2024
$1,472,000
Last 3 Months LY
$1,678,889
Last 12 Months LY
$1,346,063
Change
Change
Change
Historical Average Selling Price of a Detached in German Mills
Average Selling Price
3 years ago
$1,309,000
Average Selling Price
5 years ago
$2,116,500
Average Selling Price
10 years ago
$632,667
Change
Change
Change
How many days Detached takes to sell (DOM)
August 2025
8
Last 3 Months
13
Last 12 Months
23
August 2024
13
Last 3 Months LY
16
Last 12 Months LY
19
Change
Change
Change
Average Selling price
Mortgage Calculator
This data is for informational purposes only.
|
Mortgage Payment per month |
|
|
Principal Amount |
Interest |
|
Total Payable |
Amortization |
Closing Cost Calculator
This data is for informational purposes only.
* A down payment of less than 20% is permitted only for first-time home buyers purchasing their principal residence. The minimum down payment required is 5% for the portion of the purchase price up to $500,000, and 10% for the portion between $500,000 and $1,500,000. For properties priced over $1,500,000, a minimum down payment of 20% is required.

























































