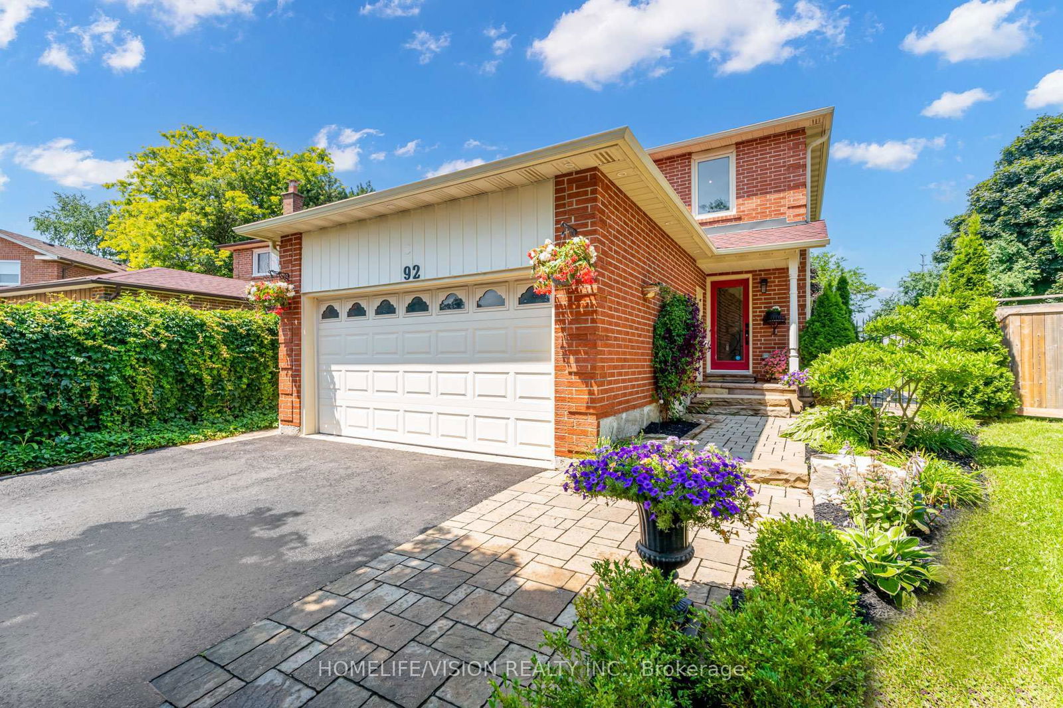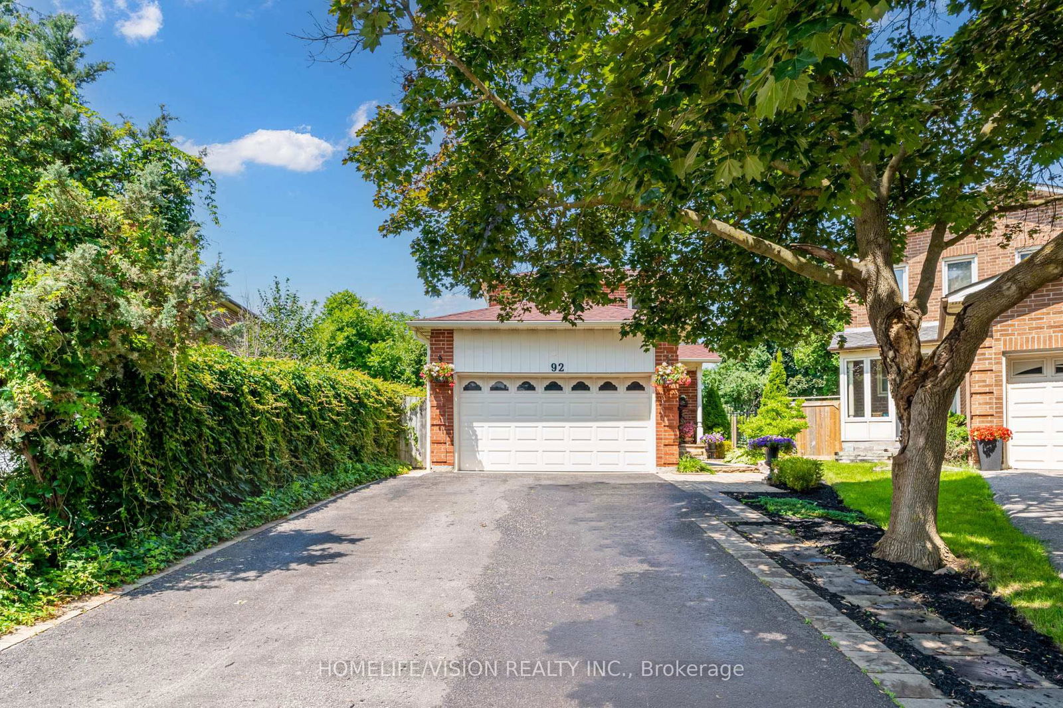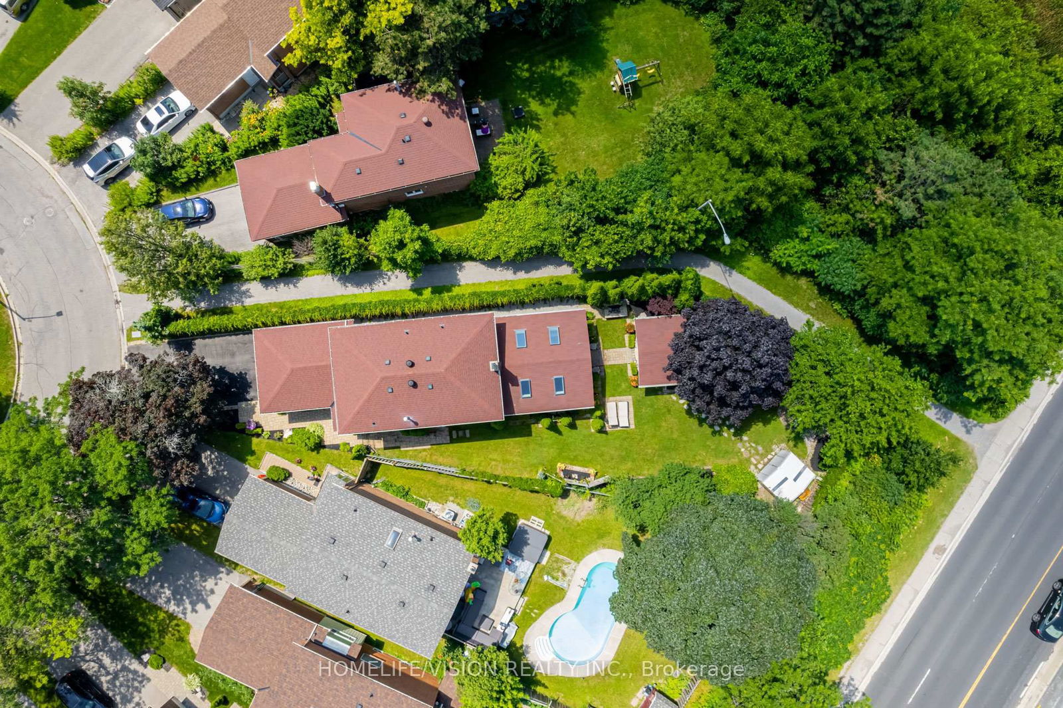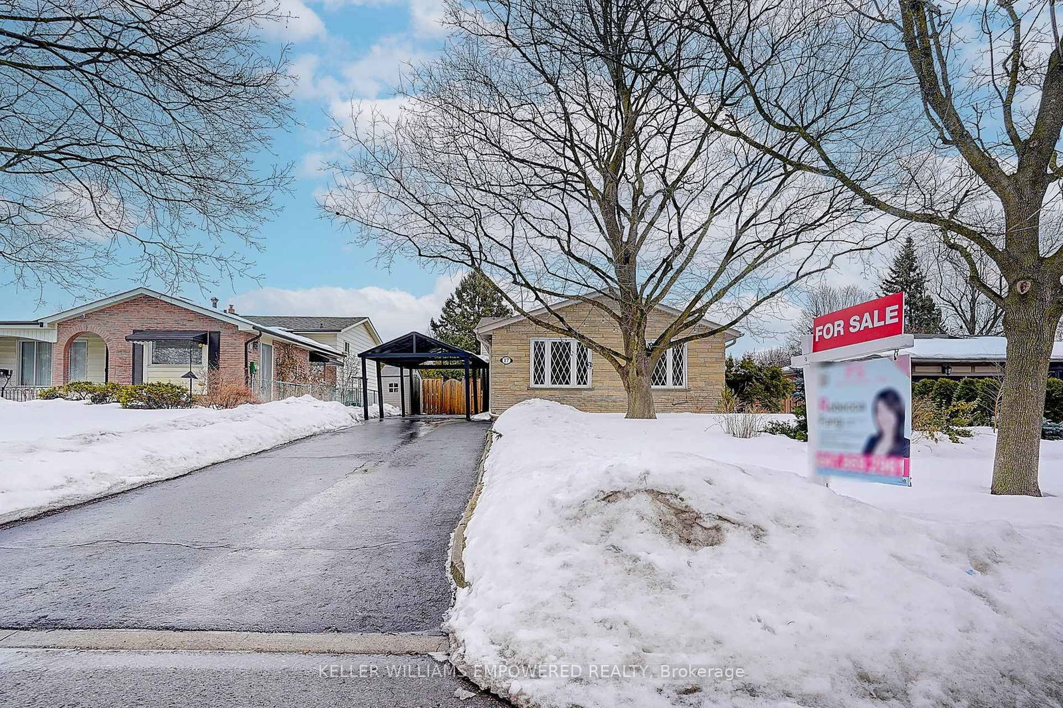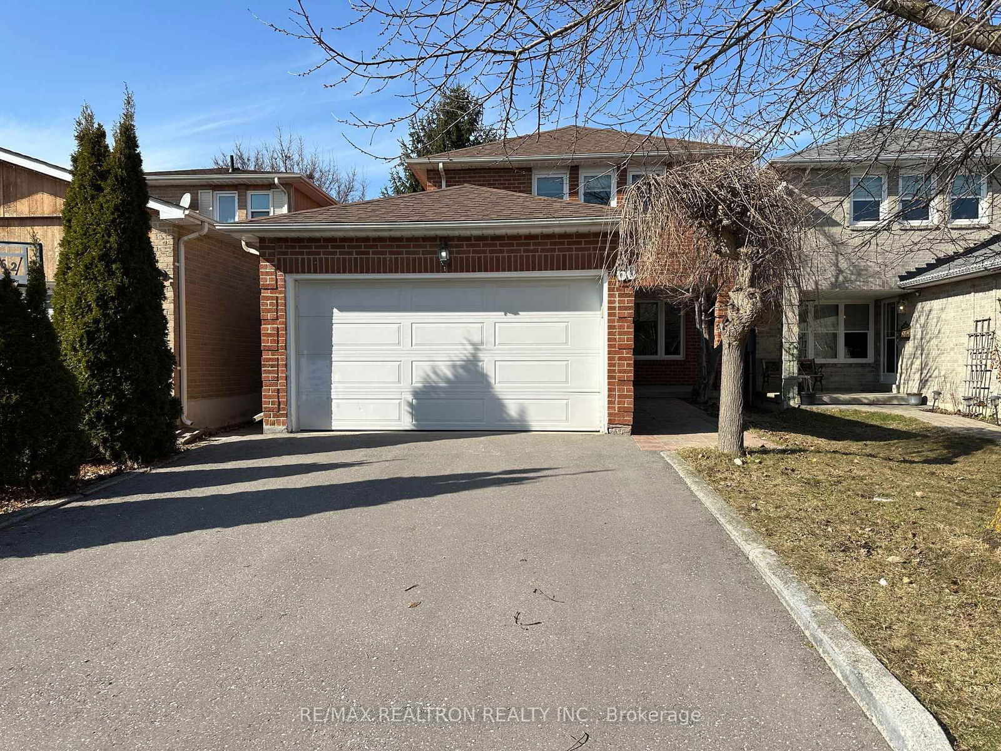Overview
-
Property Type
Detached, 2-Storey
-
Bedrooms
3
-
Bathrooms
4
-
Basement
Finished
-
Kitchen
1
-
Total Parking
6 (1.5 Attached Garage)
-
Lot Size
289.54x23.03 (Feet)
-
Taxes
$5,258.06 (2025)
-
Type
Freehold
Property description for 92 Trothen Circle, Markham, Markham Village, L3P 4H6
Open house for 92 Trothen Circle, Markham, Markham Village, L3P 4H6

Local Real Estate Price Trends
Active listings
Average Selling Price of a Detached
May 2025
$1,314,099
Last 3 Months
$1,369,822
Last 12 Months
$1,404,230
May 2024
$1,593,651
Last 3 Months LY
$1,498,675
Last 12 Months LY
$1,502,578
Change
Change
Change
Historical Average Selling Price of a Detached in Markham Village
Average Selling Price
3 years ago
$1,207,667
Average Selling Price
5 years ago
$1,128,667
Average Selling Price
10 years ago
$757,040
Change
Change
Change
How many days Detached takes to sell (DOM)
May 2025
19
Last 3 Months
18
Last 12 Months
20
May 2024
10
Last 3 Months LY
10
Last 12 Months LY
14
Change
Change
Change
Average Selling price
Mortgage Calculator
This data is for informational purposes only.
|
Mortgage Payment per month |
|
|
Principal Amount |
Interest |
|
Total Payable |
Amortization |
Closing Cost Calculator
This data is for informational purposes only.
* A down payment of less than 20% is permitted only for first-time home buyers purchasing their principal residence. The minimum down payment required is 5% for the portion of the purchase price up to $500,000, and 10% for the portion between $500,000 and $1,500,000. For properties priced over $1,500,000, a minimum down payment of 20% is required.

