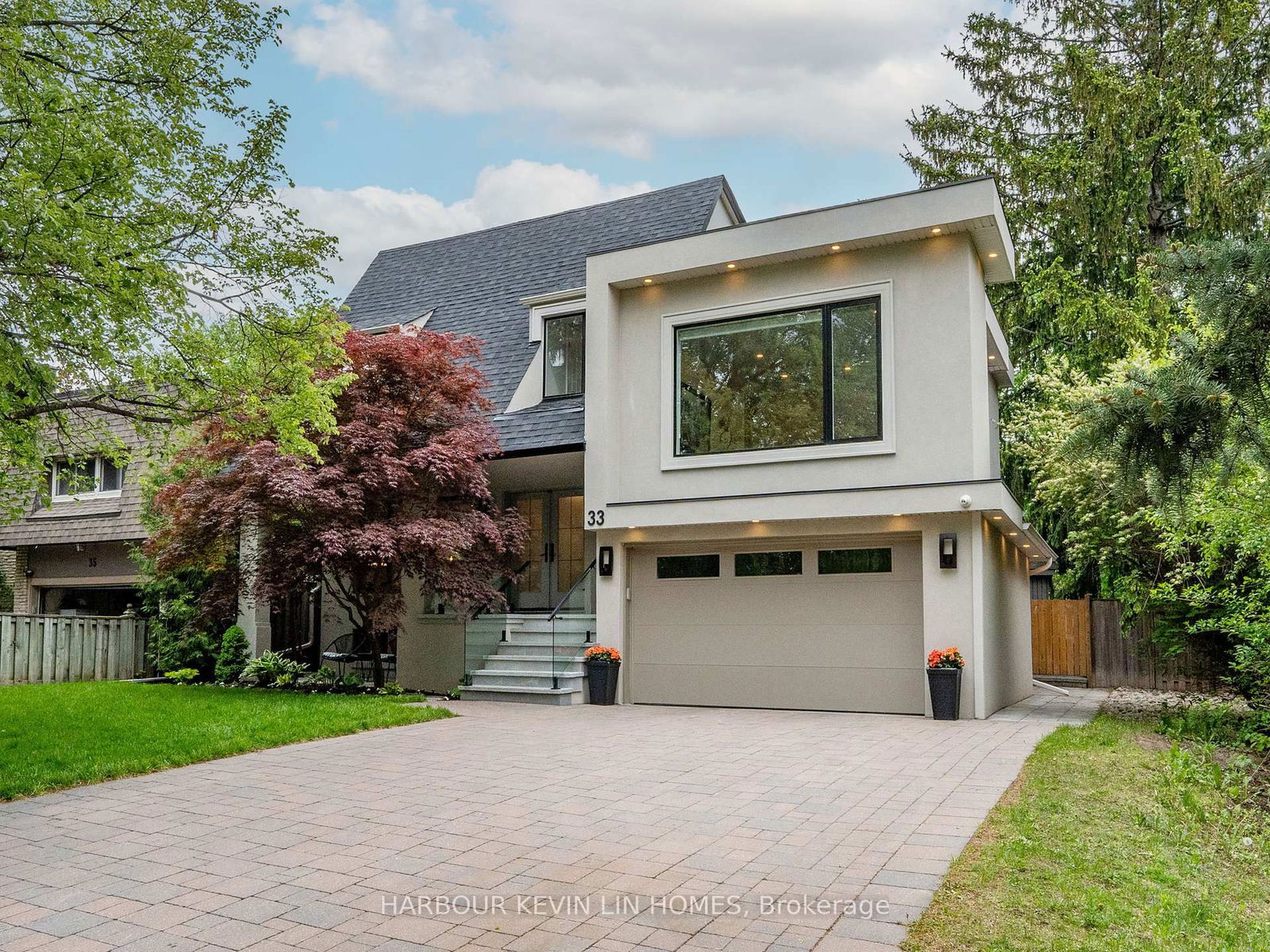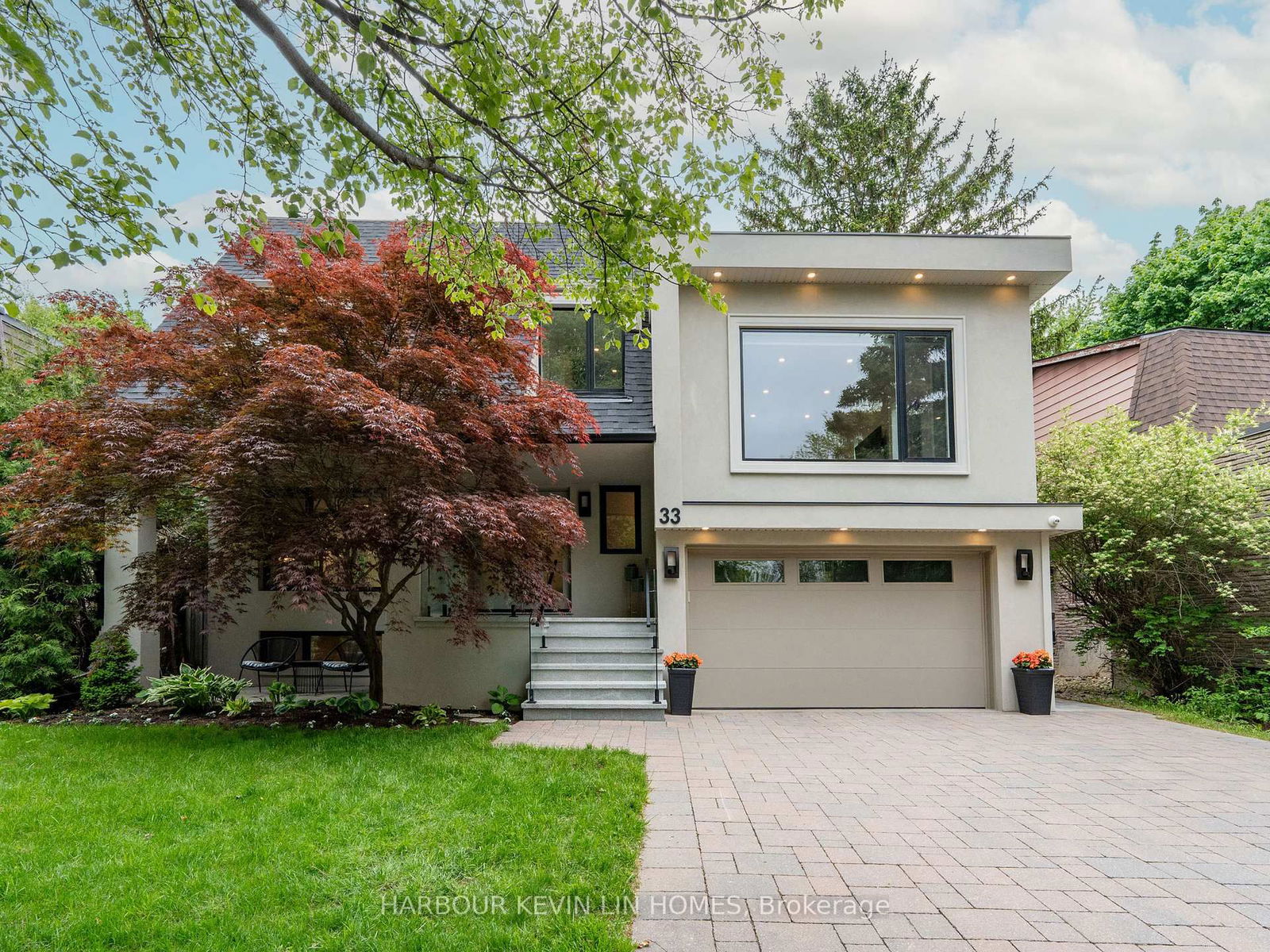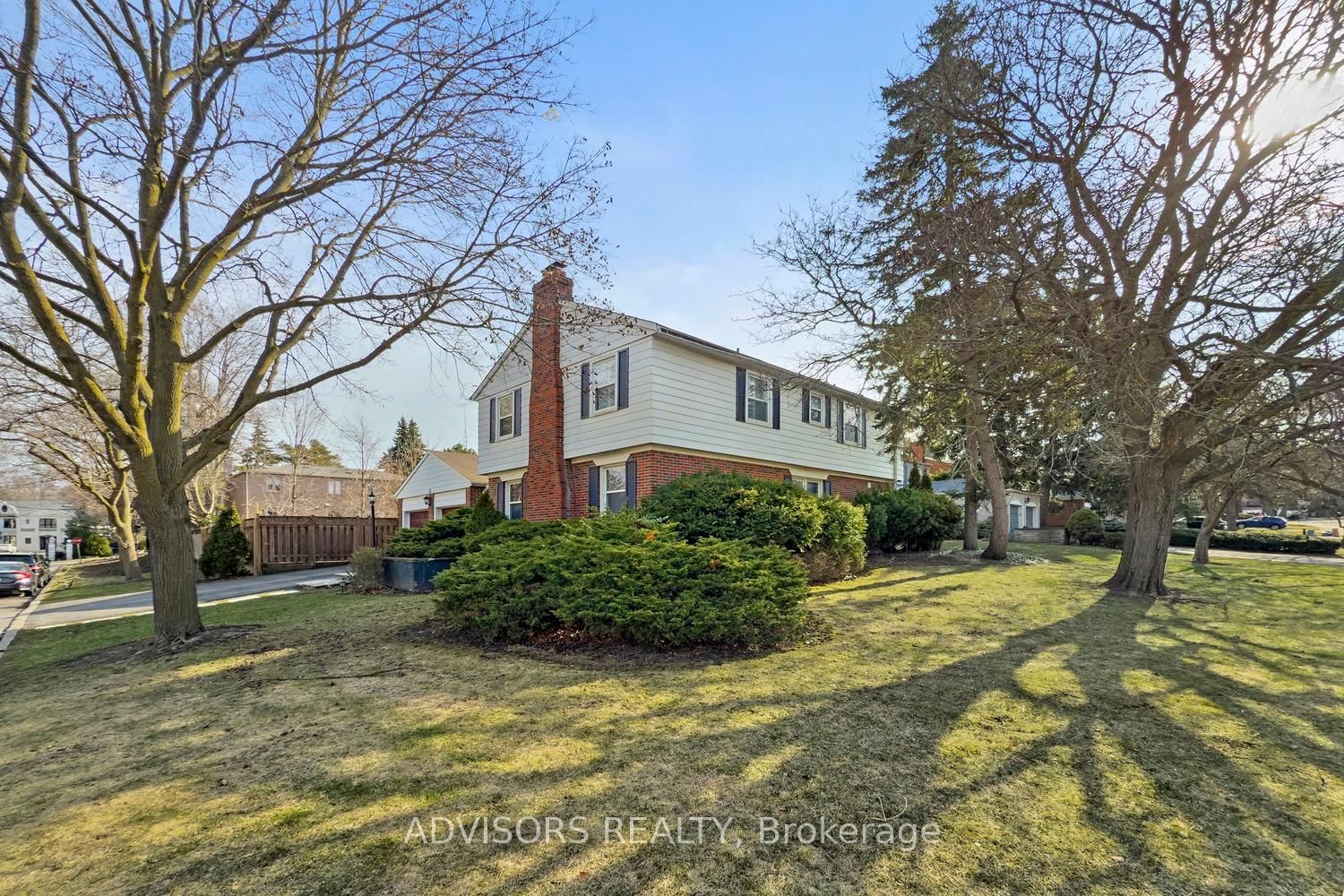Overview
-
Property Type
Detached, 2-Storey
-
Bedrooms
4
-
Bathrooms
5
-
Basement
Finished + Sep Entrance
-
Kitchen
1 + 1
-
Total Parking
6 (2 Built-In Garage)
-
Lot Size
115.86x59.5 (Feet)
-
Taxes
$8,254.00 (2024)
-
Type
Freehold
Property description for 33 Baymark Road, Markham, Royal Orchard, L3T 3Y4
Property History for 33 Baymark Road, Markham, Royal Orchard, L3T 3Y4
This property has been sold 1 time before.
To view this property's sale price history please sign in or register
Estimated price
Local Real Estate Price Trends
Active listings
Average Selling Price of a Detached
April 2025
$1,530,500
Last 3 Months
$1,552,290
Last 12 Months
$1,424,031
April 2024
$1,714,556
Last 3 Months LY
$1,956,741
Last 12 Months LY
$1,668,245
Change
Change
Change
Historical Average Selling Price of a Detached in Royal Orchard
Average Selling Price
3 years ago
$1,889,438
Average Selling Price
5 years ago
$1,677,500
Average Selling Price
10 years ago
$971,975
Change
Change
Change
How many days Detached takes to sell (DOM)
April 2025
15
Last 3 Months
20
Last 12 Months
17
April 2024
12
Last 3 Months LY
19
Last 12 Months LY
13
Change
Change
Change
Average Selling price
Mortgage Calculator
This data is for informational purposes only.
|
Mortgage Payment per month |
|
|
Principal Amount |
Interest |
|
Total Payable |
Amortization |
Closing Cost Calculator
This data is for informational purposes only.
* A down payment of less than 20% is permitted only for first-time home buyers purchasing their principal residence. The minimum down payment required is 5% for the portion of the purchase price up to $500,000, and 10% for the portion between $500,000 and $1,500,000. For properties priced over $1,500,000, a minimum down payment of 20% is required.
























































