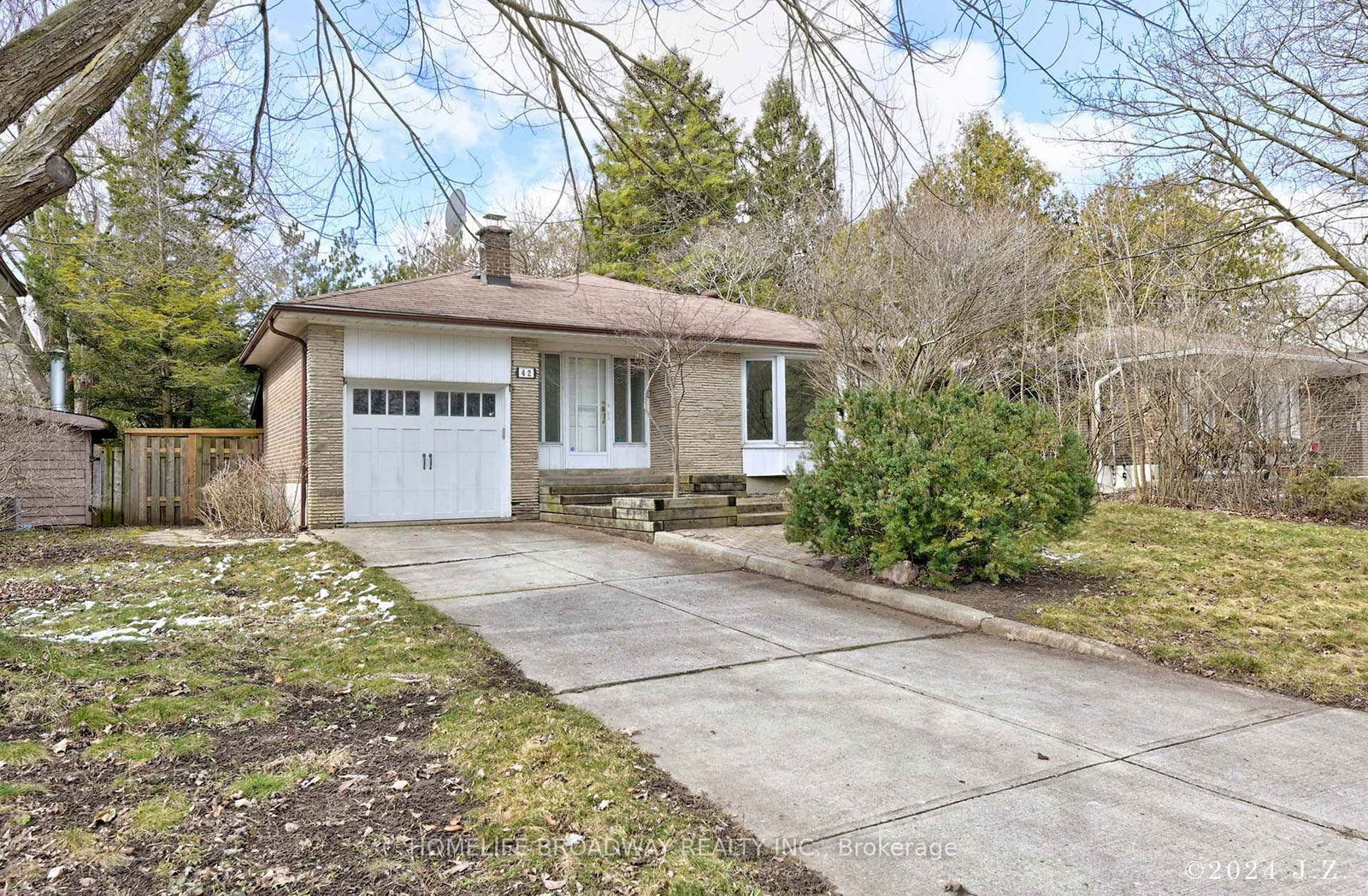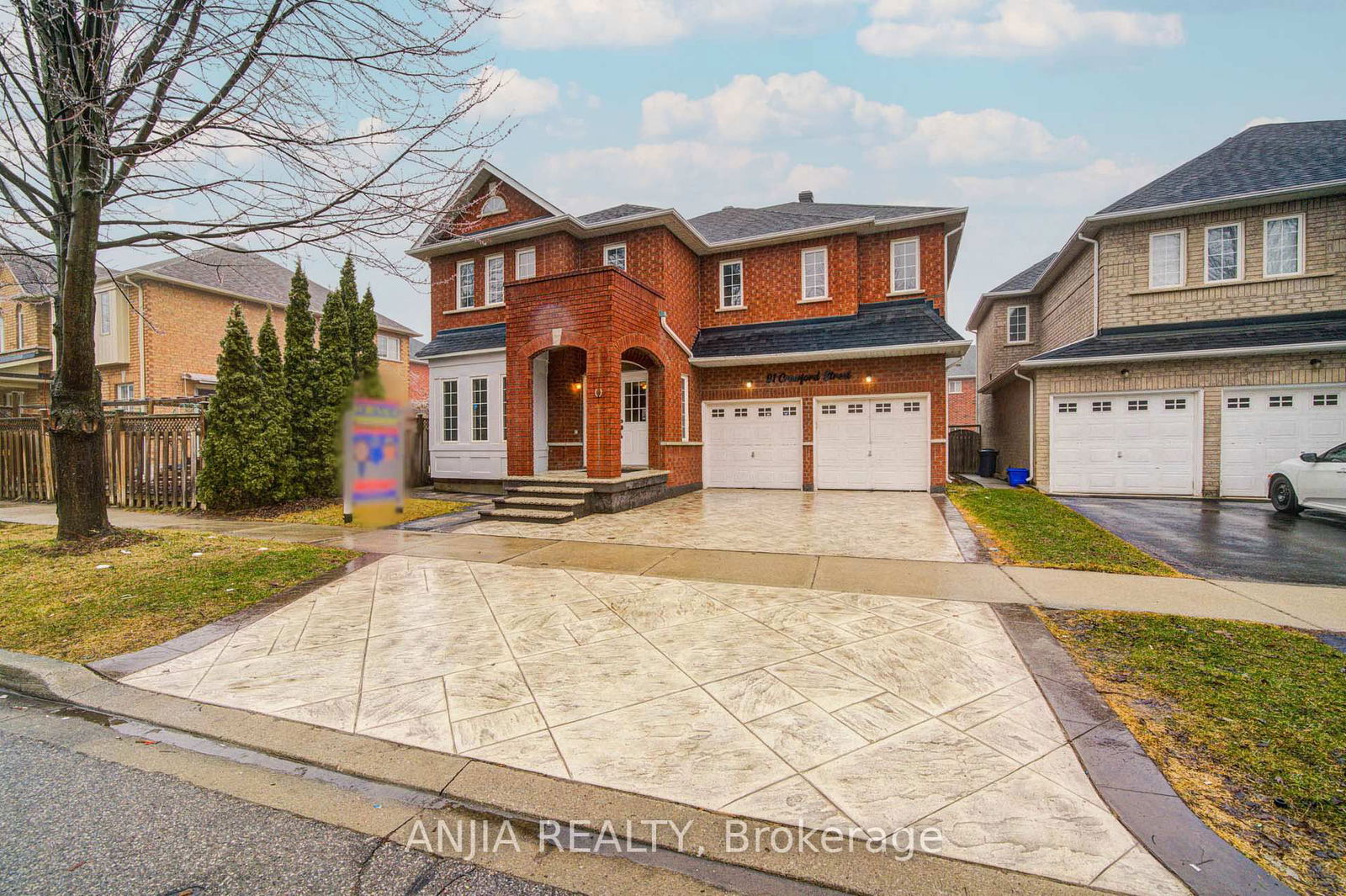Overview
-
Property Type
Detached, 2-Storey
-
Bedrooms
4
-
Bathrooms
3
-
Basement
Unfinished
-
Kitchen
1
-
Total Parking
6 (2 Attached Garage)
-
Lot Size
50.2x126.65 (Feet)
-
Taxes
$9,781.00 (2025)
-
Type
Freehold
Property Description
Property description for 10 Millstone Court, Markham
Estimated price
Local Real Estate Price Trends for Detached in Unionville
Active listings
Average Selling Price of a Detached
September 2025
$1,738,982
Last 3 Months
$1,868,995
Last 12 Months
$1,905,063
September 2024
$1,919,543
Last 3 Months LY
$1,993,563
Last 12 Months LY
$2,115,529
Change
Change
Change
Historical Average Selling Price of a Detached in Unionville
Average Selling Price
3 years ago
$1,780,765
Average Selling Price
5 years ago
$1,855,190
Average Selling Price
10 years ago
$1,311,429
Change
Change
Change
Number of Detached Sold
September 2025
11
Last 3 Months
12
Last 12 Months
9
September 2024
7
Last 3 Months LY
11
Last 12 Months LY
10
Change
Change
Change
How many days Detached takes to sell (DOM)
September 2025
27
Last 3 Months
31
Last 12 Months
27
September 2024
19
Last 3 Months LY
25
Last 12 Months LY
25
Change
Change
Change
Average Selling price
Inventory Graph
Mortgage Calculator
This data is for informational purposes only.
|
Mortgage Payment per month |
|
|
Principal Amount |
Interest |
|
Total Payable |
Amortization |
Closing Cost Calculator
This data is for informational purposes only.
* A down payment of less than 20% is permitted only for first-time home buyers purchasing their principal residence. The minimum down payment required is 5% for the portion of the purchase price up to $500,000, and 10% for the portion between $500,000 and $1,500,000. For properties priced over $1,500,000, a minimum down payment of 20% is required.






















































