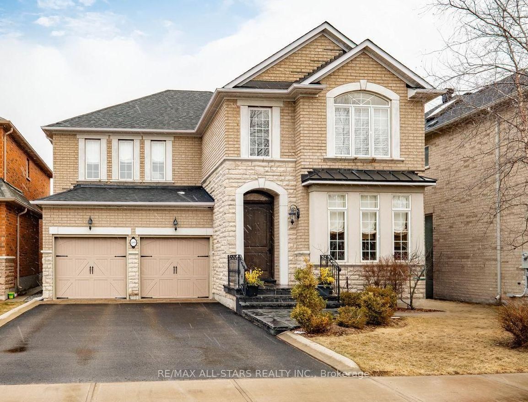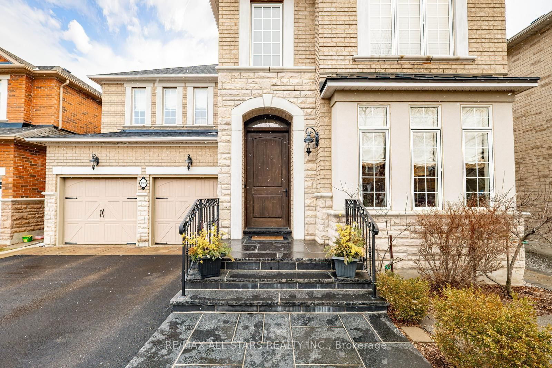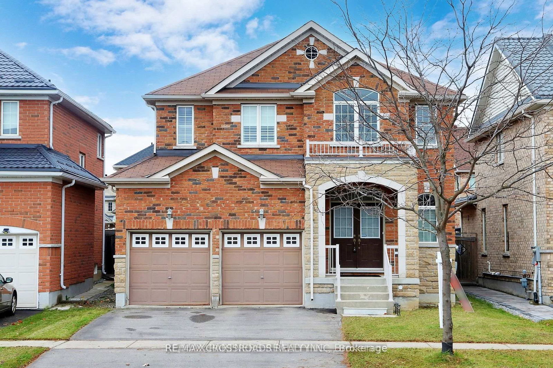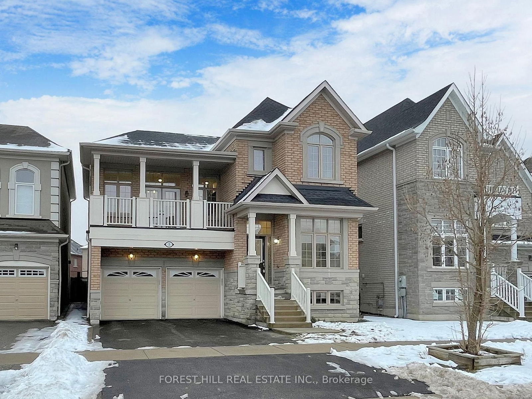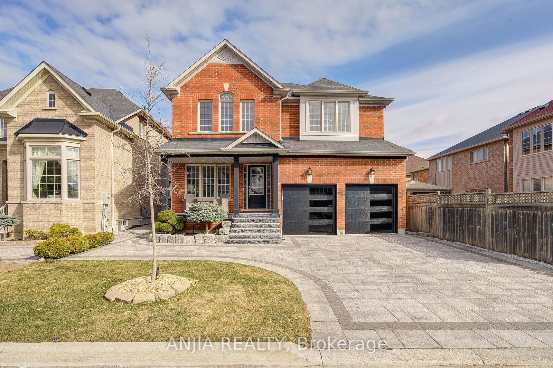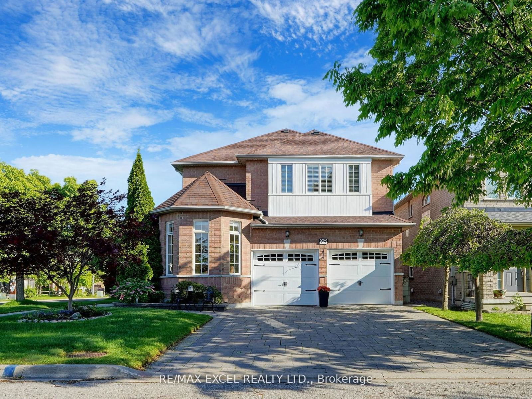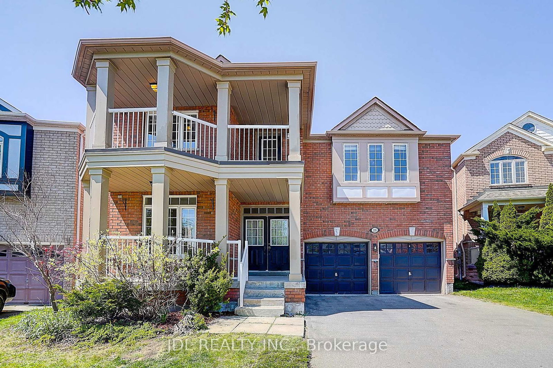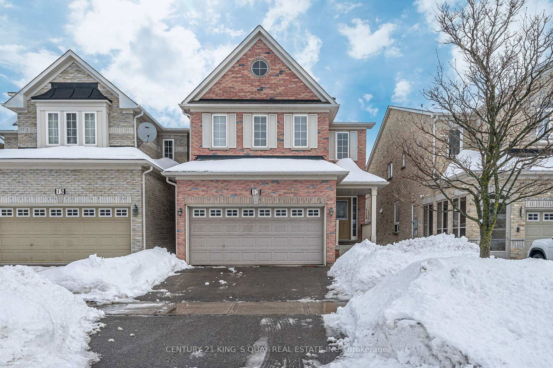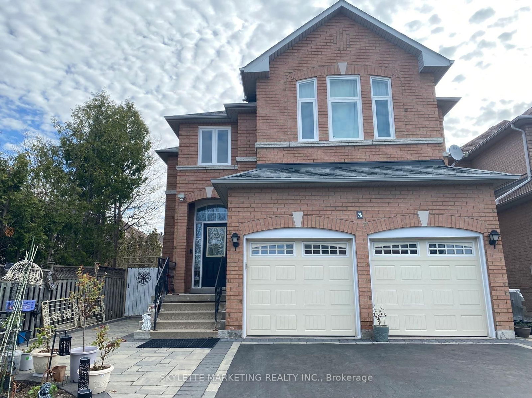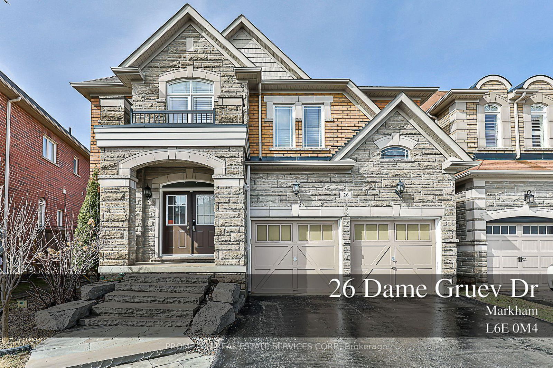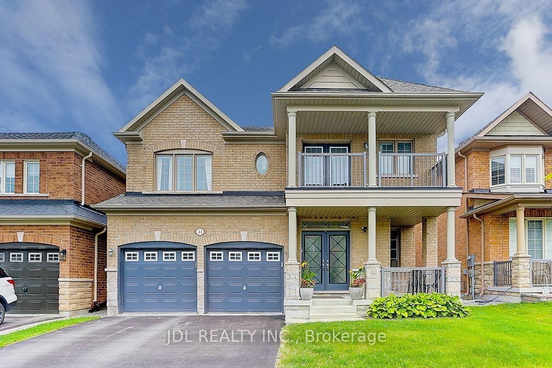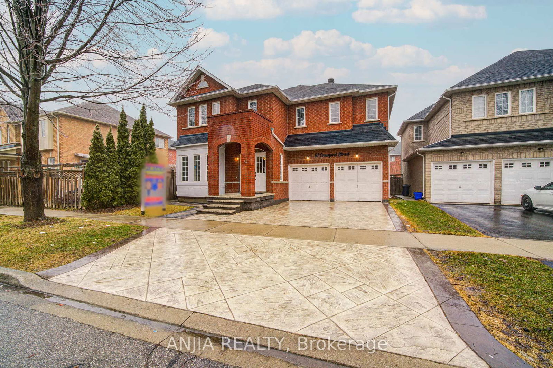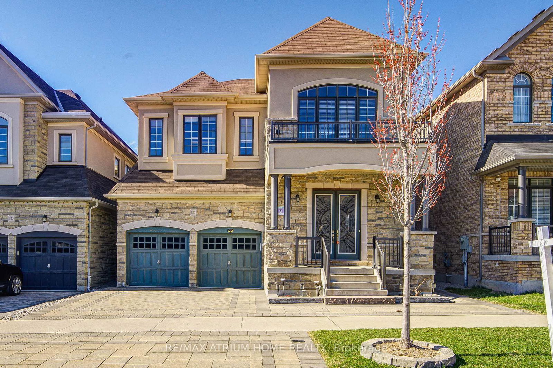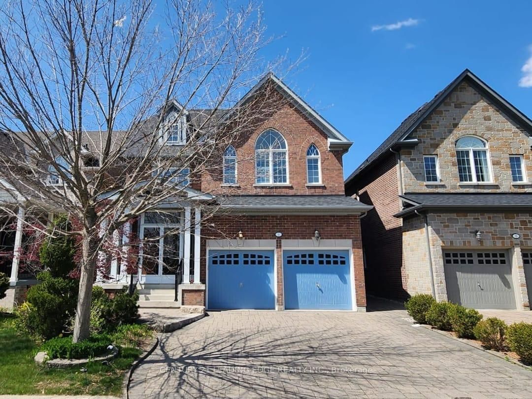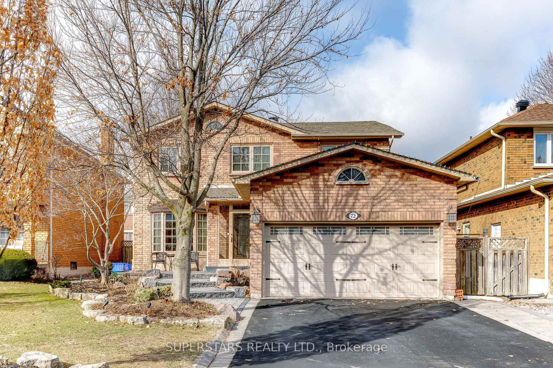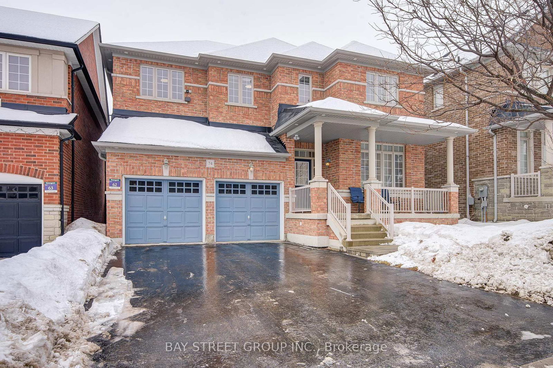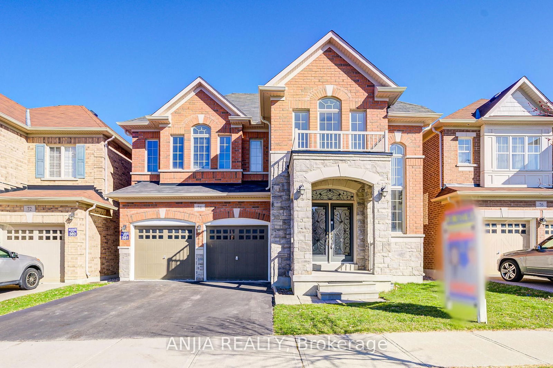Overview
-
Property Type
Detached, 2-Storey
-
Bedrooms
4 + 1
-
Bathrooms
5
-
Basement
Finished
-
Kitchen
1
-
Total Parking
6 (2 Attached Garage)
-
Lot Size
111.55x45.02 (Feet)
-
Taxes
$7,036.00 (2024)
-
Type
Freehold
Property description for 499 Roy Rainey Avenue, Markham, Wismer, L6E 2B2
Property History for 499 Roy Rainey Avenue, Markham, Wismer, L6E 2B2
This property has been sold 2 times before.
To view this property's sale price history please sign in or register
Local Real Estate Price Trends
Active listings
Average Selling Price of a Detached
April 2025
$1,600,100
Last 3 Months
$1,612,703
Last 12 Months
$1,650,979
April 2024
$1,583,971
Last 3 Months LY
$1,592,751
Last 12 Months LY
$1,678,629
Change
Change
Change
Historical Average Selling Price of a Detached in Wismer
Average Selling Price
3 years ago
$1,752,586
Average Selling Price
5 years ago
$1,142,833
Average Selling Price
10 years ago
$964,591
Change
Change
Change
How many days Detached takes to sell (DOM)
April 2025
40
Last 3 Months
27
Last 12 Months
26
April 2024
6
Last 3 Months LY
8
Last 12 Months LY
11
Change
Change
Change
Average Selling price
Mortgage Calculator
This data is for informational purposes only.
|
Mortgage Payment per month |
|
|
Principal Amount |
Interest |
|
Total Payable |
Amortization |
Closing Cost Calculator
This data is for informational purposes only.
* A down payment of less than 20% is permitted only for first-time home buyers purchasing their principal residence. The minimum down payment required is 5% for the portion of the purchase price up to $500,000, and 10% for the portion between $500,000 and $1,500,000. For properties priced over $1,500,000, a minimum down payment of 20% is required.

