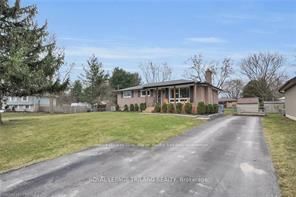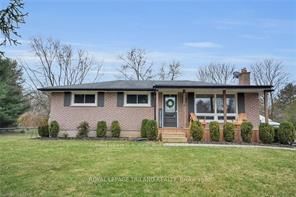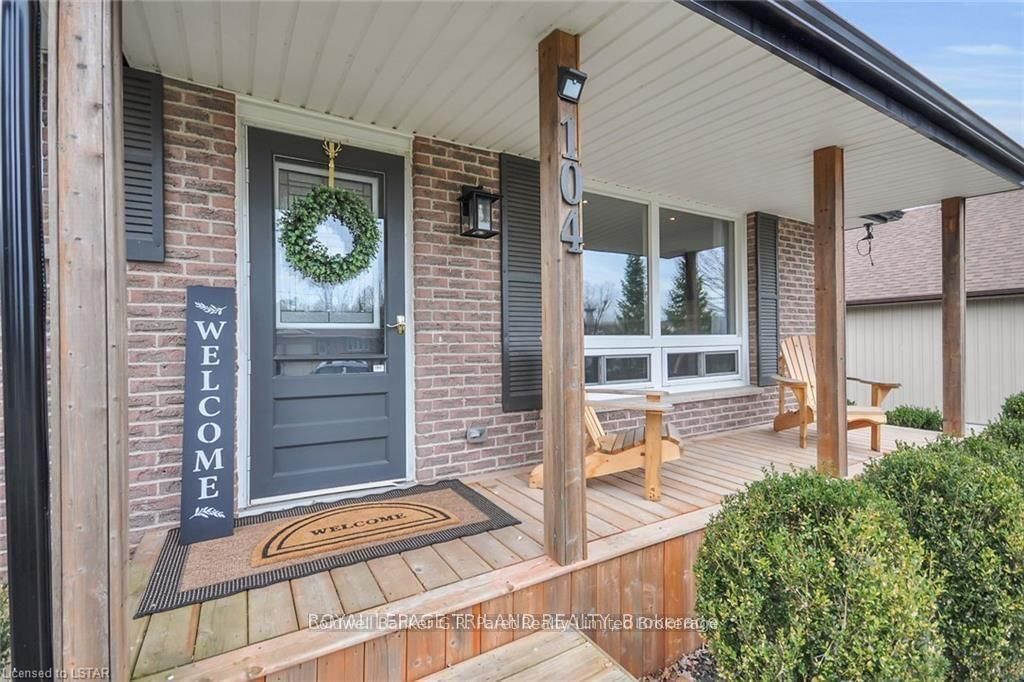Overview
-
Property Type
Detached, Bungalow
-
Bedrooms
3 + 1
-
Bathrooms
2
-
Basement
Sep Entrance + Finished
-
Kitchen
1
-
Total Parking
5
-
Lot Size
100.14x170.44 (Feet)
-
Taxes
$3,448.00 (2025)
-
Type
Freehold
Property Description
Property description for 104 Simcoe Crescent, Middlesex Centre
Schools
Create your free account to explore schools near 104 Simcoe Crescent, Middlesex Centre.
Neighbourhood Amenities & Points of Interest
Find amenities near 104 Simcoe Crescent, Middlesex Centre
There are no amenities available for this property at the moment.
Local Real Estate Price Trends for Detached in Komoka
Active listings
Average Selling Price of a Detached
August 2025
$782,200
Last 3 Months
$877,400
Last 12 Months
$919,860
August 2024
$929,000
Last 3 Months LY
$1,159,329
Last 12 Months LY
$925,131
Change
Change
Change
Number of Detached Sold
August 2025
3
Last 3 Months
2
Last 12 Months
4
August 2024
1
Last 3 Months LY
3
Last 12 Months LY
3
Change
Change
Change
How many days Detached takes to sell (DOM)
August 2025
16
Last 3 Months
21
Last 12 Months
33
August 2024
20
Last 3 Months LY
19
Last 12 Months LY
30
Change
Change
Change
Average Selling price
Inventory Graph
Mortgage Calculator
This data is for informational purposes only.
|
Mortgage Payment per month |
|
|
Principal Amount |
Interest |
|
Total Payable |
Amortization |
Closing Cost Calculator
This data is for informational purposes only.
* A down payment of less than 20% is permitted only for first-time home buyers purchasing their principal residence. The minimum down payment required is 5% for the portion of the purchase price up to $500,000, and 10% for the portion between $500,000 and $1,500,000. For properties priced over $1,500,000, a minimum down payment of 20% is required.








































