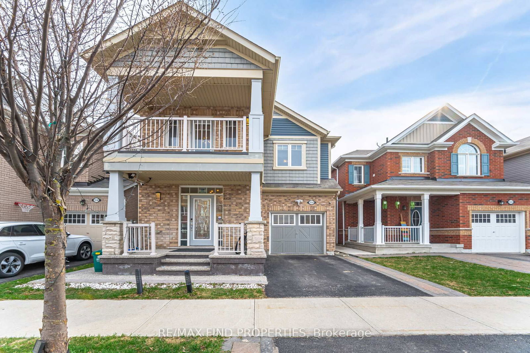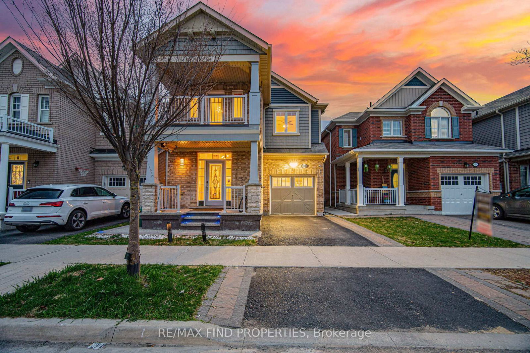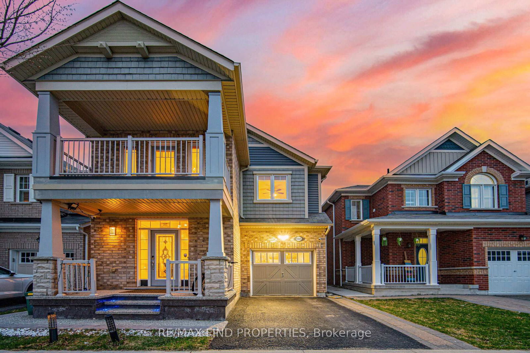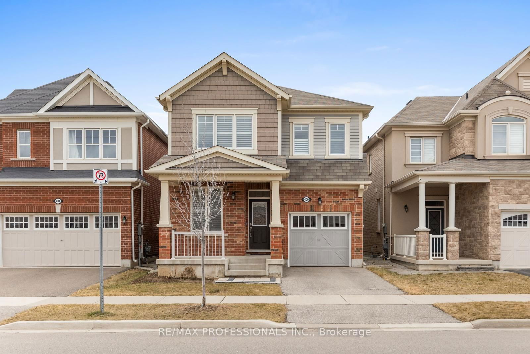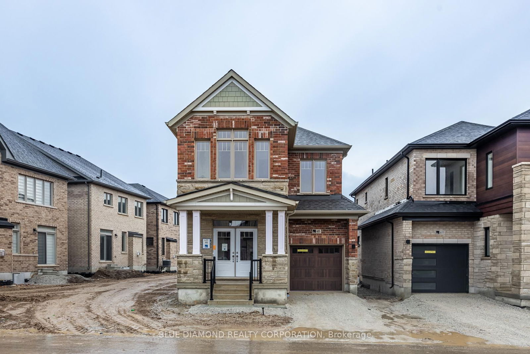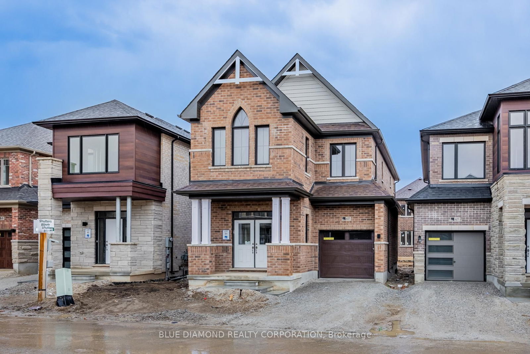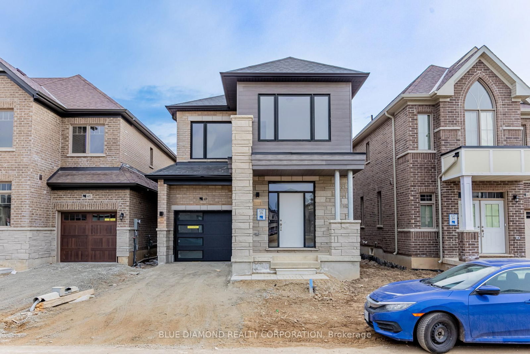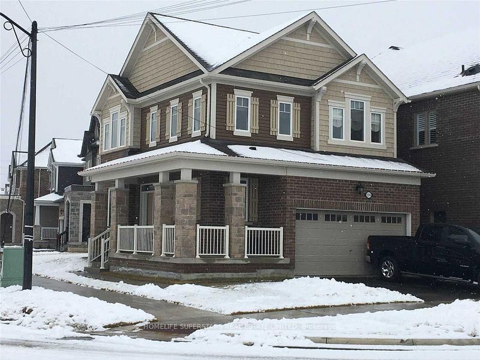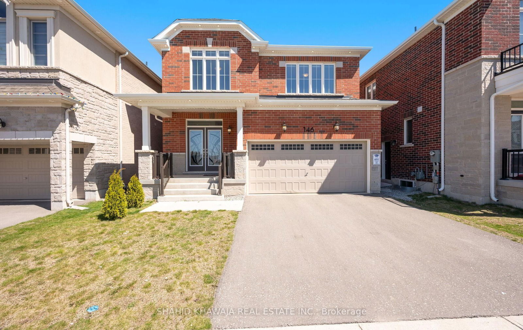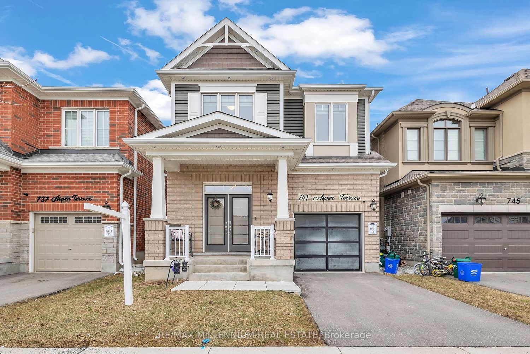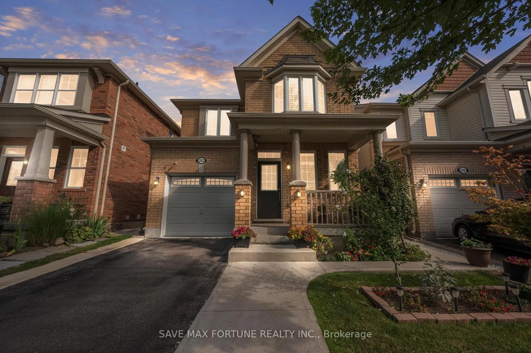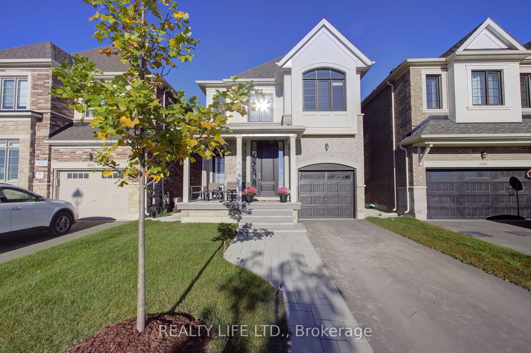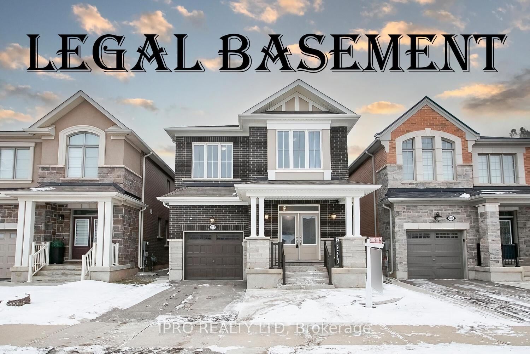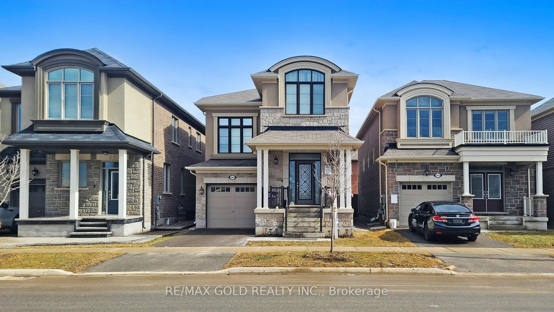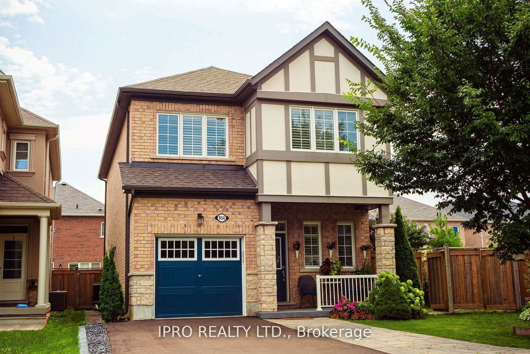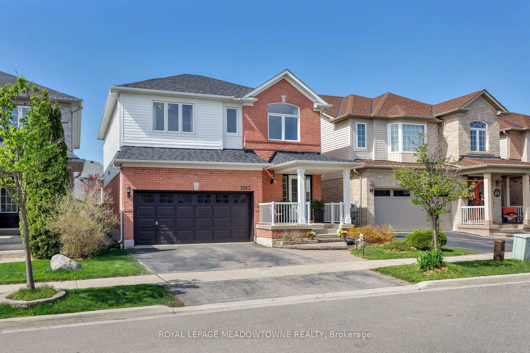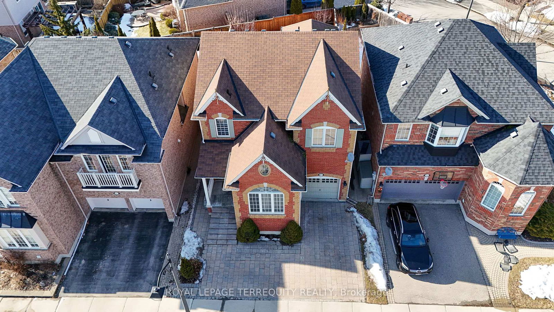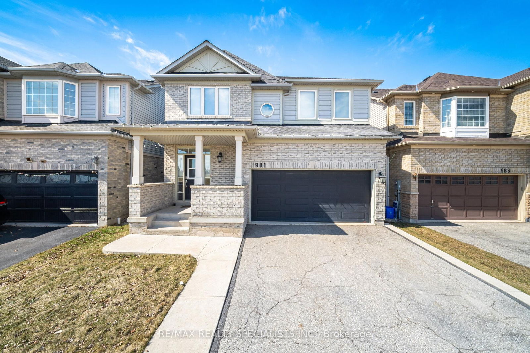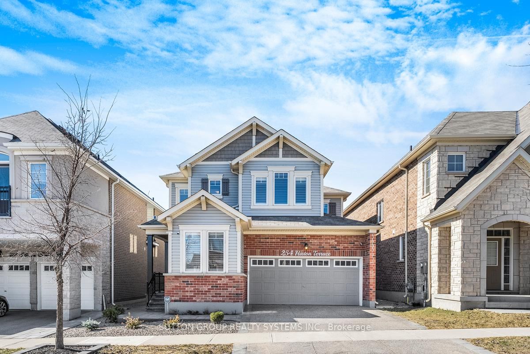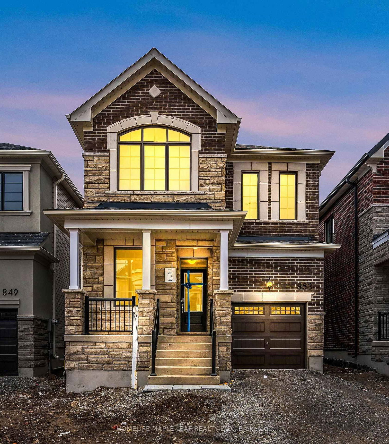Overview
-
Property Type
Detached, 2-Storey
-
Bedrooms
4 + 2
-
Bathrooms
5
-
Basement
Apartment + Walk-Up
-
Kitchen
1 + 1
-
Total Parking
2 (1 Built-In Garage)
-
Lot Size
88.58x30.02 (Feet)
-
Taxes
$4,431.25 (2024)
-
Type
Freehold
Property description for 1554 Clitherow Street, Milton, Ford, L9E 0A1
Property History for 1554 Clitherow Street, Milton, Ford, L9E 0A1
This property has been sold 2 times before.
To view this property's sale price history please sign in or register
Local Real Estate Price Trends
Active listings
Average Selling Price of a Detached
April 2025
$1,282,667
Last 3 Months
$1,278,389
Last 12 Months
$1,288,089
April 2024
$1,411,571
Last 3 Months LY
$1,468,357
Last 12 Months LY
$1,427,317
Change
Change
Change
Number of Detached Sold
April 2025
3
Last 3 Months
4
Last 12 Months
6
April 2024
7
Last 3 Months LY
7
Last 12 Months LY
7
Change
Change
Change
How many days Detached takes to sell (DOM)
April 2025
16
Last 3 Months
20
Last 12 Months
22
April 2024
12
Last 3 Months LY
15
Last 12 Months LY
18
Change
Change
Change
Average Selling price
Inventory Graph
Mortgage Calculator
This data is for informational purposes only.
|
Mortgage Payment per month |
|
|
Principal Amount |
Interest |
|
Total Payable |
Amortization |
Closing Cost Calculator
This data is for informational purposes only.
* A down payment of less than 20% is permitted only for first-time home buyers purchasing their principal residence. The minimum down payment required is 5% for the portion of the purchase price up to $500,000, and 10% for the portion between $500,000 and $1,500,000. For properties priced over $1,500,000, a minimum down payment of 20% is required.

