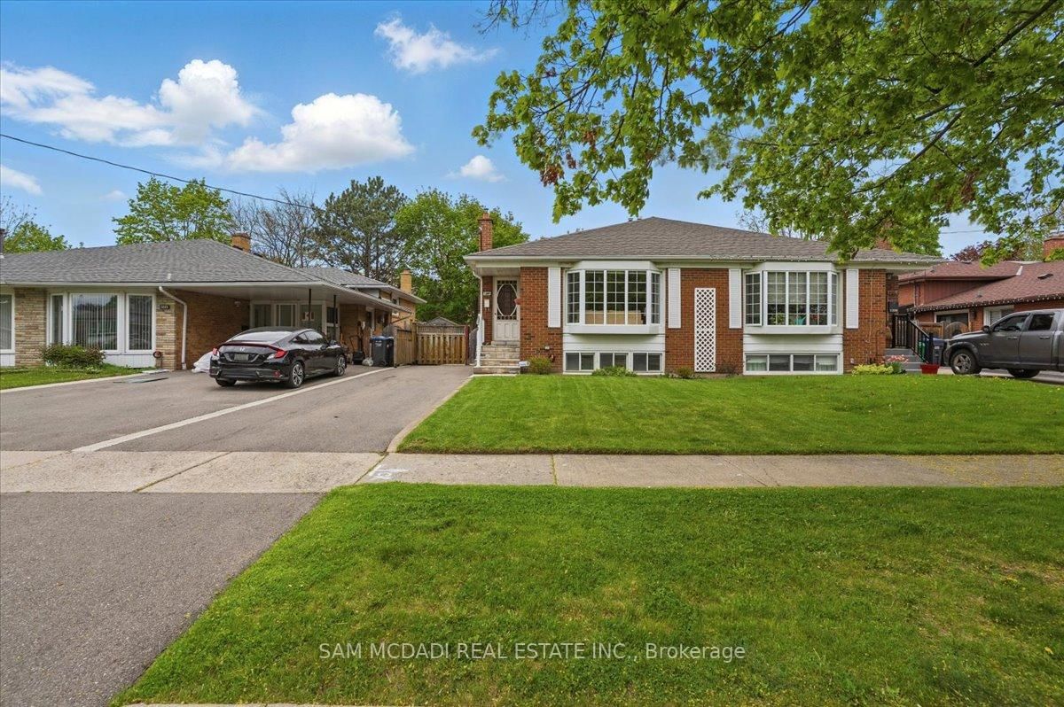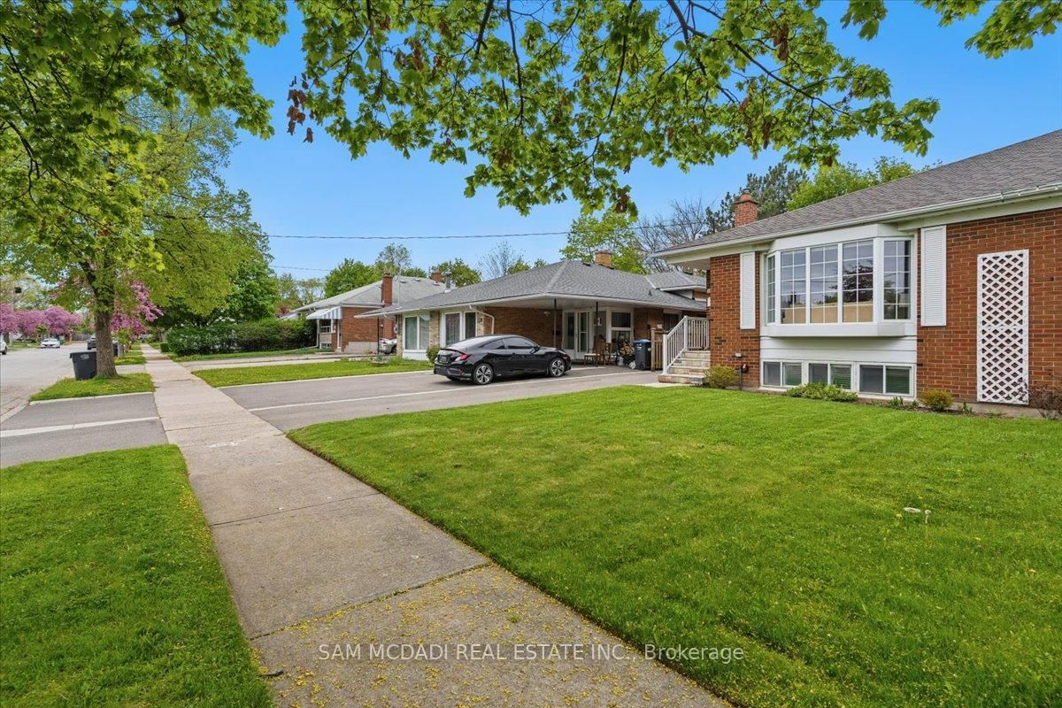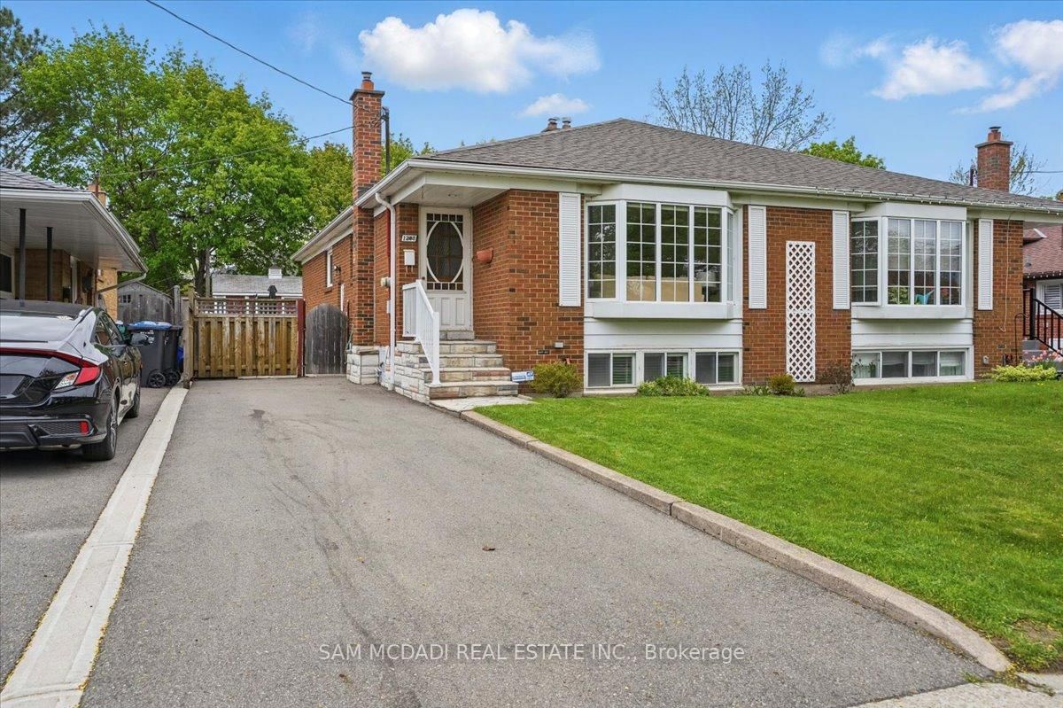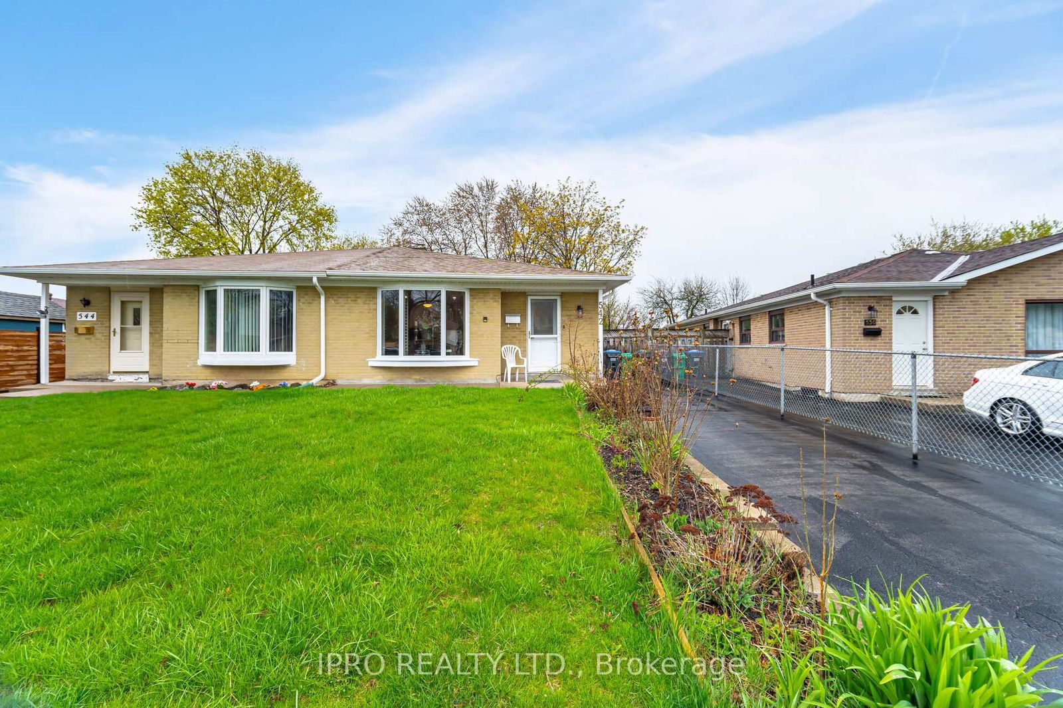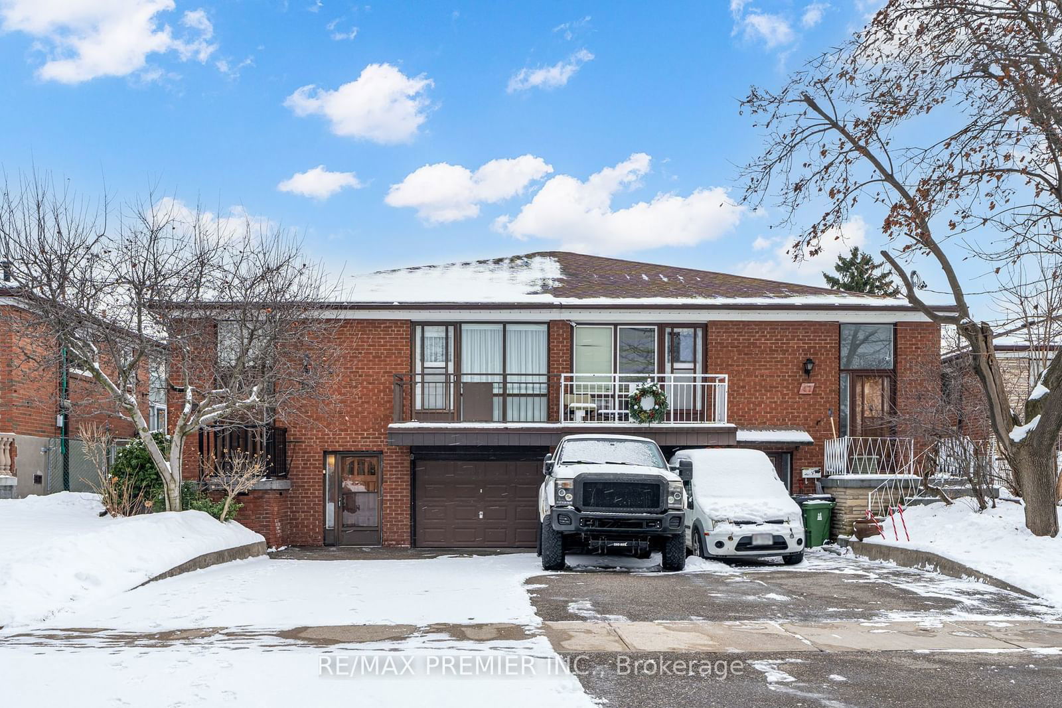Overview
-
Property Type
Semi-Detached, Bungalow-Raised
-
Bedrooms
3 + 1
-
Bathrooms
2
-
Basement
Full + Finished
-
Kitchen
1
-
Total Parking
3
-
Lot Size
120x32.5 (Feet)
-
Taxes
$5,613.88 (2025)
-
Type
Freehold
Property description for 1207 Westerdam Road, Mississauga, Applewood, L4Y 2H3
Local Real Estate Price Trends
Active listings
Average Selling Price of a Semi-Detached
April 2025
$1,012,807
Last 3 Months
$968,436
Last 12 Months
$994,699
April 2024
$1,028,000
Last 3 Months LY
$1,066,489
Last 12 Months LY
$955,818
Change
Change
Change
How many days Semi-Detached takes to sell (DOM)
April 2025
20
Last 3 Months
25
Last 12 Months
19
April 2024
8
Last 3 Months LY
12
Last 12 Months LY
15
Change
Change
Change
Average Selling price
Mortgage Calculator
This data is for informational purposes only.
|
Mortgage Payment per month |
|
|
Principal Amount |
Interest |
|
Total Payable |
Amortization |
Closing Cost Calculator
This data is for informational purposes only.
* A down payment of less than 20% is permitted only for first-time home buyers purchasing their principal residence. The minimum down payment required is 5% for the portion of the purchase price up to $500,000, and 10% for the portion between $500,000 and $1,500,000. For properties priced over $1,500,000, a minimum down payment of 20% is required.

