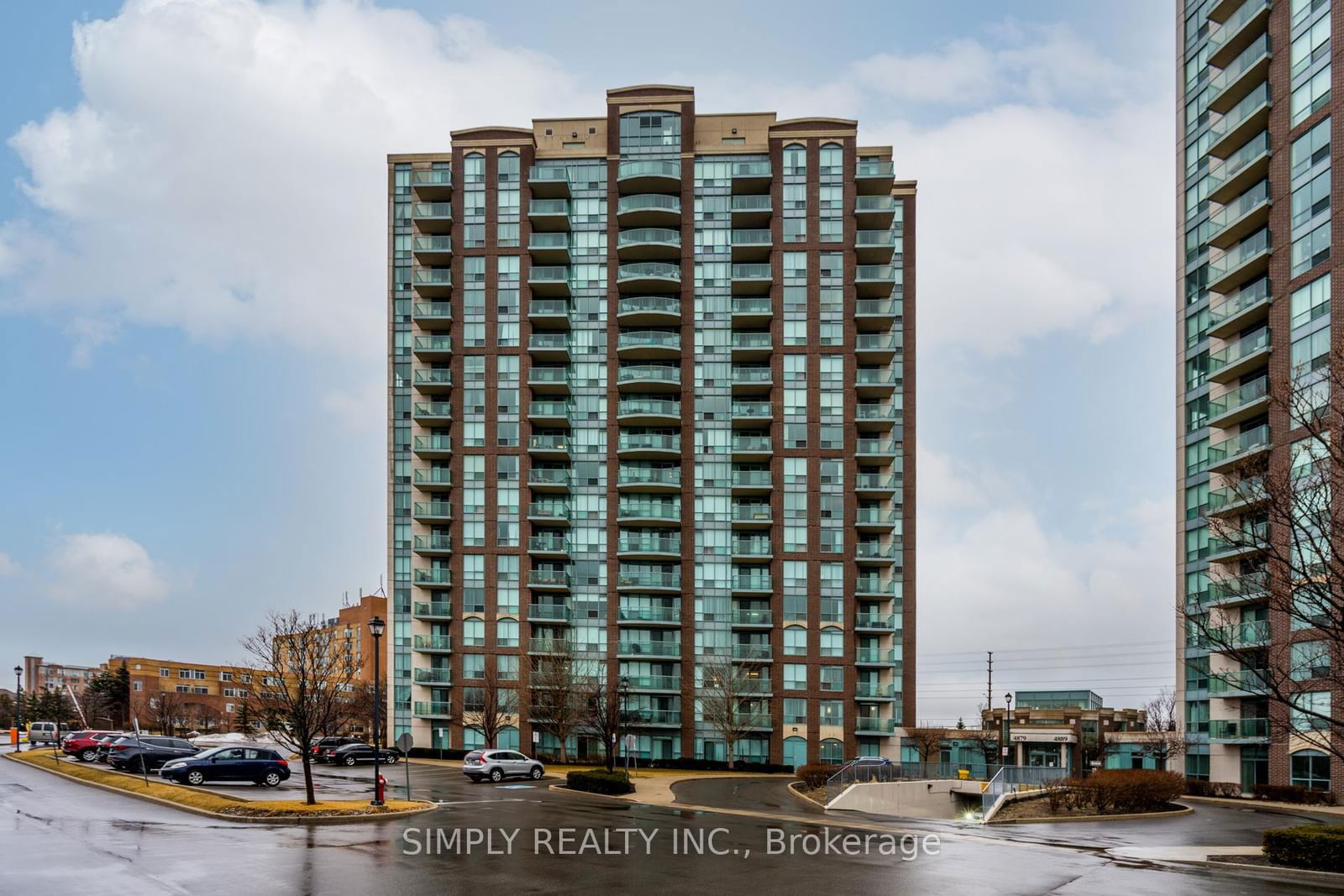Overview
-
Property Type
Condo Apt, Apartment
-
Bedrooms
1
-
Bathrooms
1
-
Square Feet
600-699
-
Exposure
South West
-
Total Parking
1 Underground Garage
-
Maintenance
$484
-
Taxes
$2,812.11 (2025)
-
Balcony
Open
Property Description
Property description for 1008-2560 Eglinton Avenue, Mississauga
Schools
Create your free account to explore schools near 1008-2560 Eglinton Avenue, Mississauga.
Neighbourhood Amenities & Points of Interest
Find amenities near 1008-2560 Eglinton Avenue, Mississauga
There are no amenities available for this property at the moment.
Local Real Estate Price Trends for Condo Apt in Central Erin Mills
Active listings
Average Selling Price of a Condo Apt
August 2025
$578,125
Last 3 Months
$580,723
Last 12 Months
$593,128
August 2024
$590,625
Last 3 Months LY
$620,358
Last 12 Months LY
$562,121
Change
Change
Change
Historical Average Selling Price of a Condo Apt in Central Erin Mills
Average Selling Price
3 years ago
$594,000
Average Selling Price
5 years ago
$585,250
Average Selling Price
10 years ago
$272,369
Change
Change
Change
How many days Condo Apt takes to sell (DOM)
August 2025
40
Last 3 Months
35
Last 12 Months
40
August 2024
56
Last 3 Months LY
37
Last 12 Months LY
27
Change
Change
Change
Average Selling price
Mortgage Calculator
This data is for informational purposes only.
|
Mortgage Payment per month |
|
|
Principal Amount |
Interest |
|
Total Payable |
Amortization |
Closing Cost Calculator
This data is for informational purposes only.
* A down payment of less than 20% is permitted only for first-time home buyers purchasing their principal residence. The minimum down payment required is 5% for the portion of the purchase price up to $500,000, and 10% for the portion between $500,000 and $1,500,000. For properties priced over $1,500,000, a minimum down payment of 20% is required.

































































