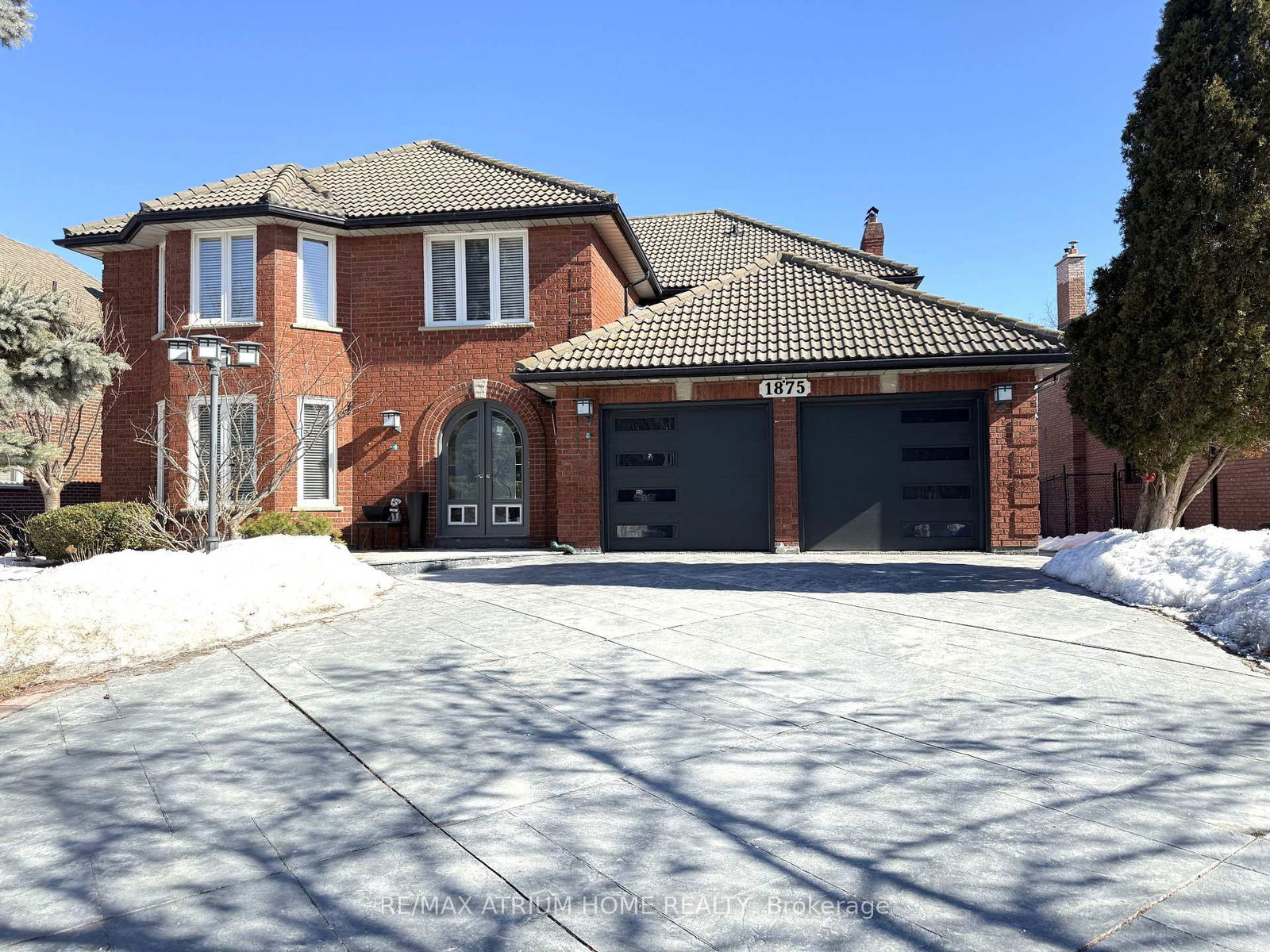Overview
-
Property Type
Detached, 2 1/2 Storey
-
Bedrooms
4
-
Bathrooms
5
-
Basement
Unfinished
-
Kitchen
1
-
Total Parking
6 (2 Built-In Garage)
-
Lot Size
39.37x86.19 (Feet)
-
Taxes
$12,365.01 (2025)
-
Type
Freehold
Property Description
Property description for 1949 Barbertown Road, Mississauga
Property History
Property history for 1949 Barbertown Road, Mississauga
This property has been sold 7 times before. Create your free account to explore sold prices, detailed property history, and more insider data.
Schools
Create your free account to explore schools near 1949 Barbertown Road, Mississauga.
Neighbourhood Amenities & Points of Interest
Create your free account to explore amenities near 1949 Barbertown Road, Mississauga.Local Real Estate Price Trends for Detached in Central Erin Mills
Active listings
Average Selling Price of a Detached
June 2025
$1,724,844
Last 3 Months
$1,729,000
Last 12 Months
$1,586,349
June 2024
$1,668,575
Last 3 Months LY
$1,702,162
Last 12 Months LY
$1,662,837
Change
Change
Change
Historical Average Selling Price of a Detached in Central Erin Mills
Average Selling Price
3 years ago
$1,946,111
Average Selling Price
5 years ago
$1,451,857
Average Selling Price
10 years ago
$1,079,457
Change
Change
Change
Number of Detached Sold
June 2025
9
Last 3 Months
9
Last 12 Months
7
June 2024
8
Last 3 Months LY
11
Last 12 Months LY
8
Change
Change
Change
How many days Detached takes to sell (DOM)
June 2025
28
Last 3 Months
34
Last 12 Months
25
June 2024
20
Last 3 Months LY
15
Last 12 Months LY
19
Change
Change
Change
Average Selling price
Inventory Graph
Mortgage Calculator
This data is for informational purposes only.
|
Mortgage Payment per month |
|
|
Principal Amount |
Interest |
|
Total Payable |
Amortization |
Closing Cost Calculator
This data is for informational purposes only.
* A down payment of less than 20% is permitted only for first-time home buyers purchasing their principal residence. The minimum down payment required is 5% for the portion of the purchase price up to $500,000, and 10% for the portion between $500,000 and $1,500,000. For properties priced over $1,500,000, a minimum down payment of 20% is required.













































