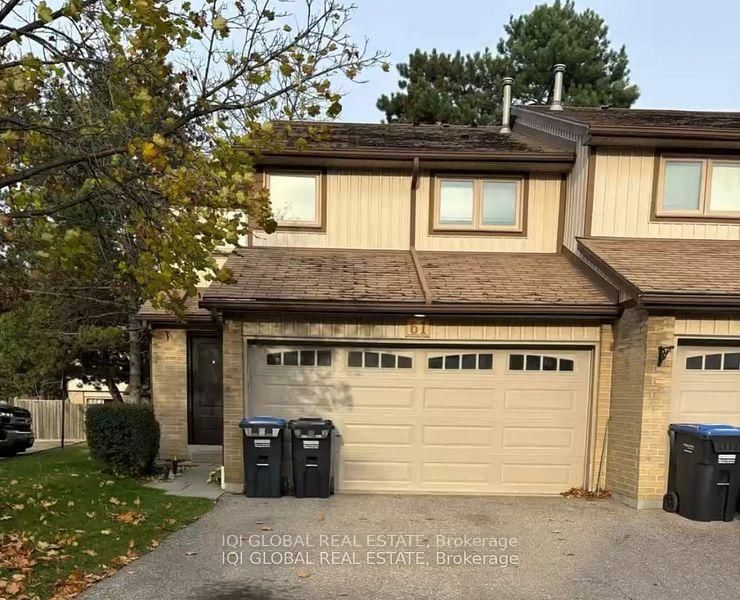Overview
-
Property Type
Condo Townhouse, Stacked Townhouse
-
Bedrooms
3 + 1
-
Bathrooms
3
-
Square Feet
1600-1799
-
Exposure
North
-
Total Parking
2 (1 Built-In Garage)
-
Maintenance
$637
-
Taxes
$3,909.00 (2024)
-
Balcony
Open
Property Description
Property description for 12-3070 Thomas Street, Mississauga
Open house for 12-3070 Thomas Street, Mississauga

Property History
Property history for 12-3070 Thomas Street, Mississauga
This property has been sold 4 times before. Create your free account to explore sold prices, detailed property history, and more insider data.
Schools
Create your free account to explore schools near 12-3070 Thomas Street, Mississauga.
Neighbourhood Amenities & Points of Interest
Find amenities near 12-3070 Thomas Street, Mississauga
There are no amenities available for this property at the moment.
Local Real Estate Price Trends for Condo Townhouse in Churchill Meadows
Active listings
Average Selling Price of a Condo Townhouse
August 2025
$804,300
Last 3 Months
$758,683
Last 12 Months
$829,171
August 2024
$842,091
Last 3 Months LY
$856,210
Last 12 Months LY
$872,636
Change
Change
Change
Historical Average Selling Price of a Condo Townhouse in Churchill Meadows
Average Selling Price
3 years ago
$916,929
Average Selling Price
5 years ago
$714,538
Average Selling Price
10 years ago
$503,871
Change
Change
Change
Number of Condo Townhouse Sold
August 2025
10
Last 3 Months
8
Last 12 Months
9
August 2024
11
Last 3 Months LY
9
Last 12 Months LY
10
Change
Change
Change
How many days Condo Townhouse takes to sell (DOM)
August 2025
29
Last 3 Months
31
Last 12 Months
30
August 2024
30
Last 3 Months LY
23
Last 12 Months LY
25
Change
Change
Change
Average Selling price
Inventory Graph
Mortgage Calculator
This data is for informational purposes only.
|
Mortgage Payment per month |
|
|
Principal Amount |
Interest |
|
Total Payable |
Amortization |
Closing Cost Calculator
This data is for informational purposes only.
* A down payment of less than 20% is permitted only for first-time home buyers purchasing their principal residence. The minimum down payment required is 5% for the portion of the purchase price up to $500,000, and 10% for the portion between $500,000 and $1,500,000. For properties priced over $1,500,000, a minimum down payment of 20% is required.






























































