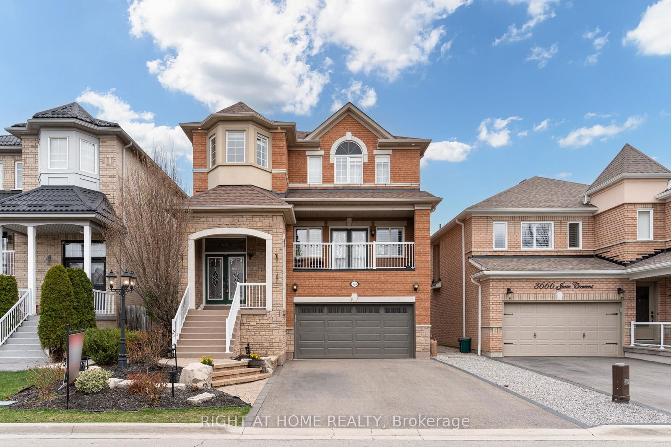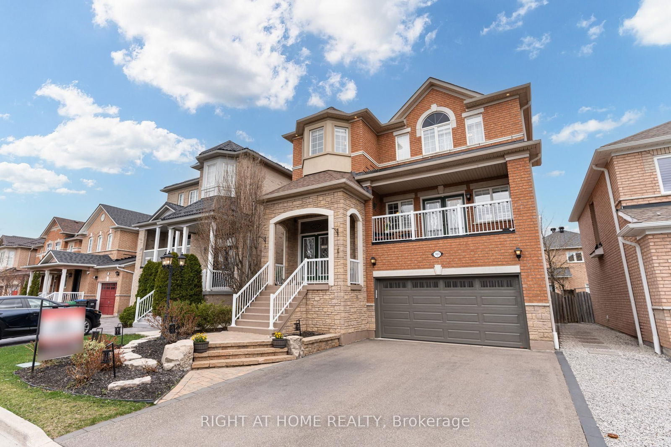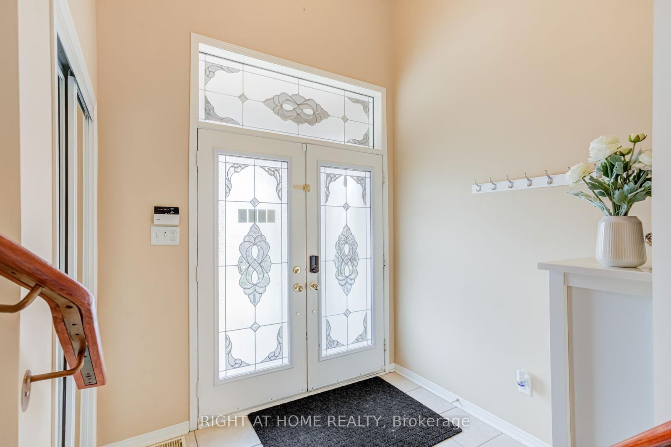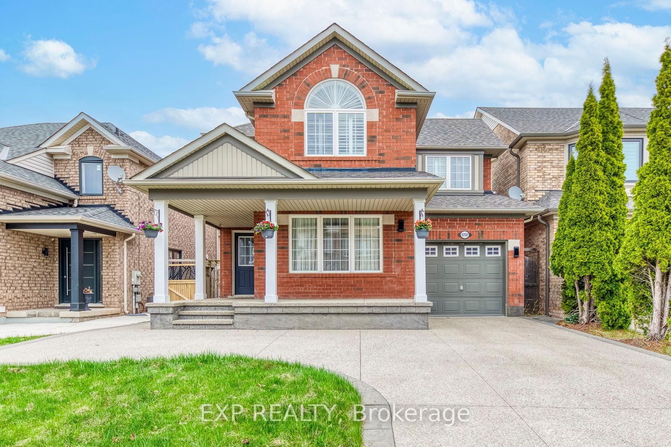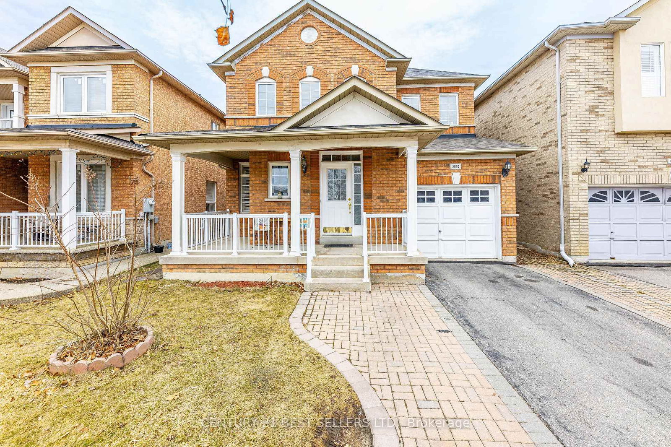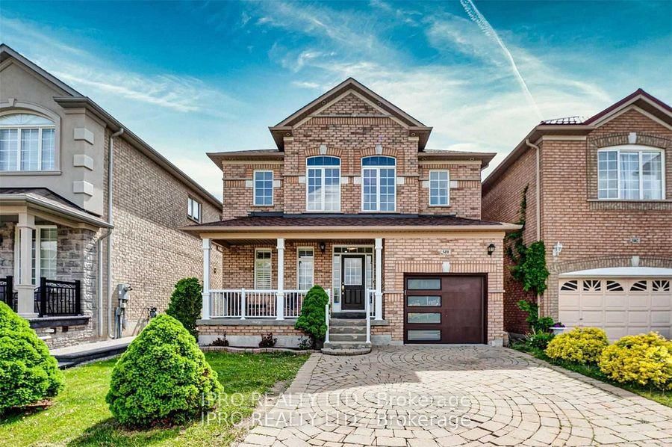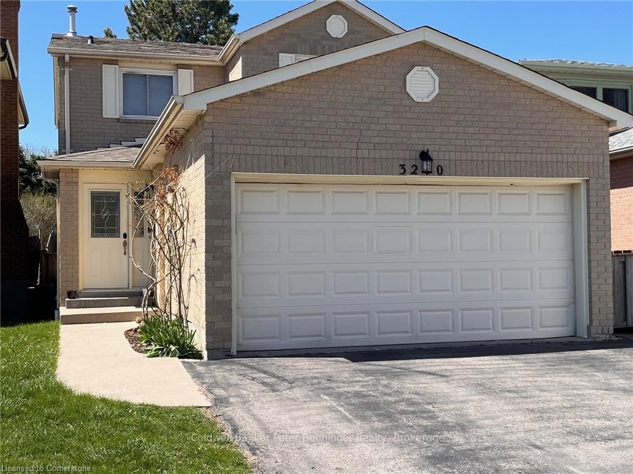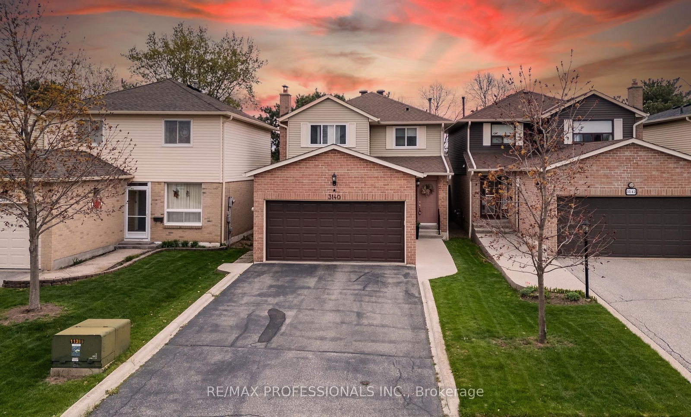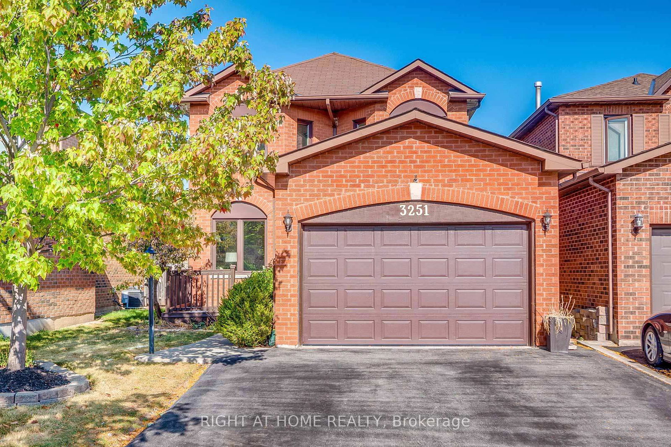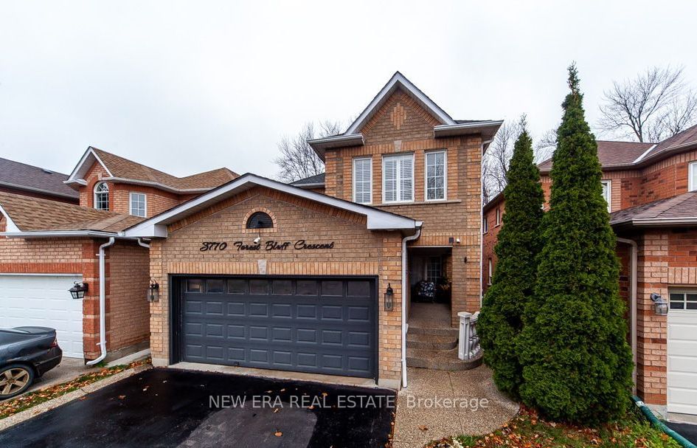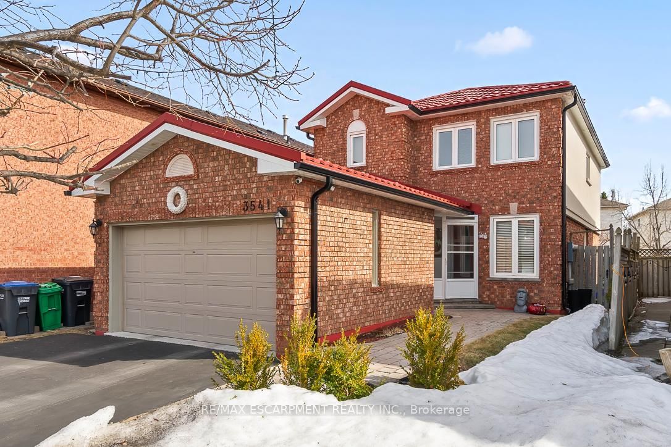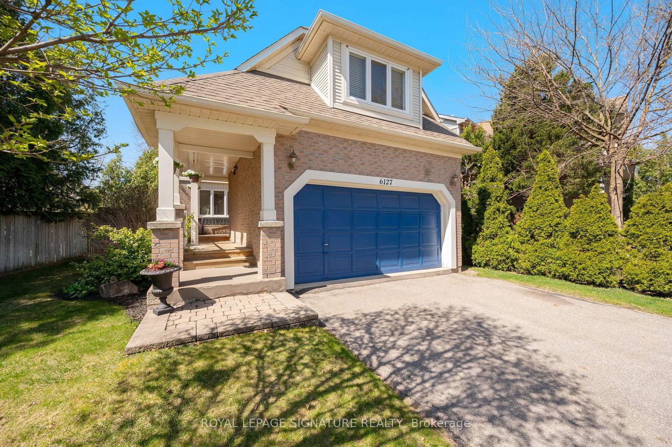Overview
-
Property Type
Detached, 2 1/2 Storey
-
Bedrooms
3
-
Bathrooms
4
-
Basement
Fin W/O + Sep Entrance
-
Kitchen
1 + 1
-
Total Parking
6 (2 Built-In Garage)
-
Lot Size
85.41x41.09 (Feet)
-
Taxes
$6,645.48 (2024)
-
Type
Freehold
Property description for 3662 Jorie Crescent, Mississauga, Churchill Meadows, L5M 7G8
Open house for 3662 Jorie Crescent, Mississauga, Churchill Meadows, L5M 7G8

Property History for 3662 Jorie Crescent, Mississauga, Churchill Meadows, L5M 7G8
This property has been sold 5 times before.
To view this property's sale price history please sign in or register
Local Real Estate Price Trends
Active listings
Average Selling Price of a Detached
April 2025
$1,451,778
Last 3 Months
$1,490,974
Last 12 Months
$1,455,586
April 2024
$1,494,600
Last 3 Months LY
$1,587,292
Last 12 Months LY
$1,536,521
Change
Change
Change
Historical Average Selling Price of a Detached in Churchill Meadows
Average Selling Price
3 years ago
$1,661,636
Average Selling Price
5 years ago
$1,142,833
Average Selling Price
10 years ago
$807,828
Change
Change
Change
Number of Detached Sold
April 2025
9
Last 3 Months
7
Last 12 Months
8
April 2024
10
Last 3 Months LY
10
Last 12 Months LY
11
Change
Change
Change
How many days Detached takes to sell (DOM)
April 2025
18
Last 3 Months
19
Last 12 Months
26
April 2024
22
Last 3 Months LY
18
Last 12 Months LY
17
Change
Change
Change
Average Selling price
Inventory Graph
Mortgage Calculator
This data is for informational purposes only.
|
Mortgage Payment per month |
|
|
Principal Amount |
Interest |
|
Total Payable |
Amortization |
Closing Cost Calculator
This data is for informational purposes only.
* A down payment of less than 20% is permitted only for first-time home buyers purchasing their principal residence. The minimum down payment required is 5% for the portion of the purchase price up to $500,000, and 10% for the portion between $500,000 and $1,500,000. For properties priced over $1,500,000, a minimum down payment of 20% is required.

