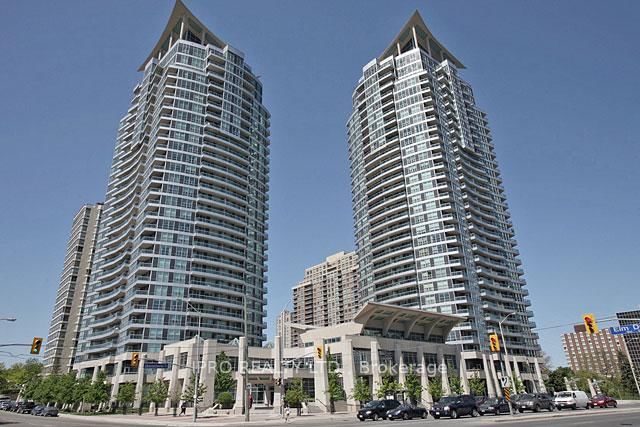Overview
-
Property Type
Condo Apt, Apartment
-
Bedrooms
2
-
Bathrooms
2
-
Square Feet
700-799
-
Exposure
South East
-
Total Parking
1 Underground Garage
-
Locker
None
-
Furnished
No
-
Balcony
Open
Property Description
Property description for 2908-330 Burnhamthorpe Road, Mississauga
Property History
Property history for 2908-330 Burnhamthorpe Road, Mississauga
This property has been sold 11 times before. Create your free account to explore sold prices, detailed property history, and more insider data.
Schools
Create your free account to explore schools near 2908-330 Burnhamthorpe Road, Mississauga.
Neighbourhood Amenities & Points of Interest
Find amenities near 2908-330 Burnhamthorpe Road, Mississauga
There are no amenities available for this property at the moment.
Local Real Estate Price Trends for Condo Apt in City Centre
Active listings
Average Selling Price of a Condo Apt
August 2025
$2,576
Last 3 Months
$2,549
Last 12 Months
$2,560
August 2024
$2,757
Last 3 Months LY
$2,743
Last 12 Months LY
$2,719
Change
Change
Change
Historical Average Selling Price of a Condo Apt in City Centre
Average Selling Price
3 years ago
$2,774
Average Selling Price
5 years ago
$2,203
Average Selling Price
10 years ago
$1,767
Change
Change
Change
Number of Condo Apt Sold
August 2025
376
Last 3 Months
389
Last 12 Months
280
August 2024
334
Last 3 Months LY
307
Last 12 Months LY
222
Change
Change
Change
How many days Condo Apt takes to sell (DOM)
August 2025
22
Last 3 Months
24
Last 12 Months
24
August 2024
18
Last 3 Months LY
19
Last 12 Months LY
22
Change
Change
Change




























































