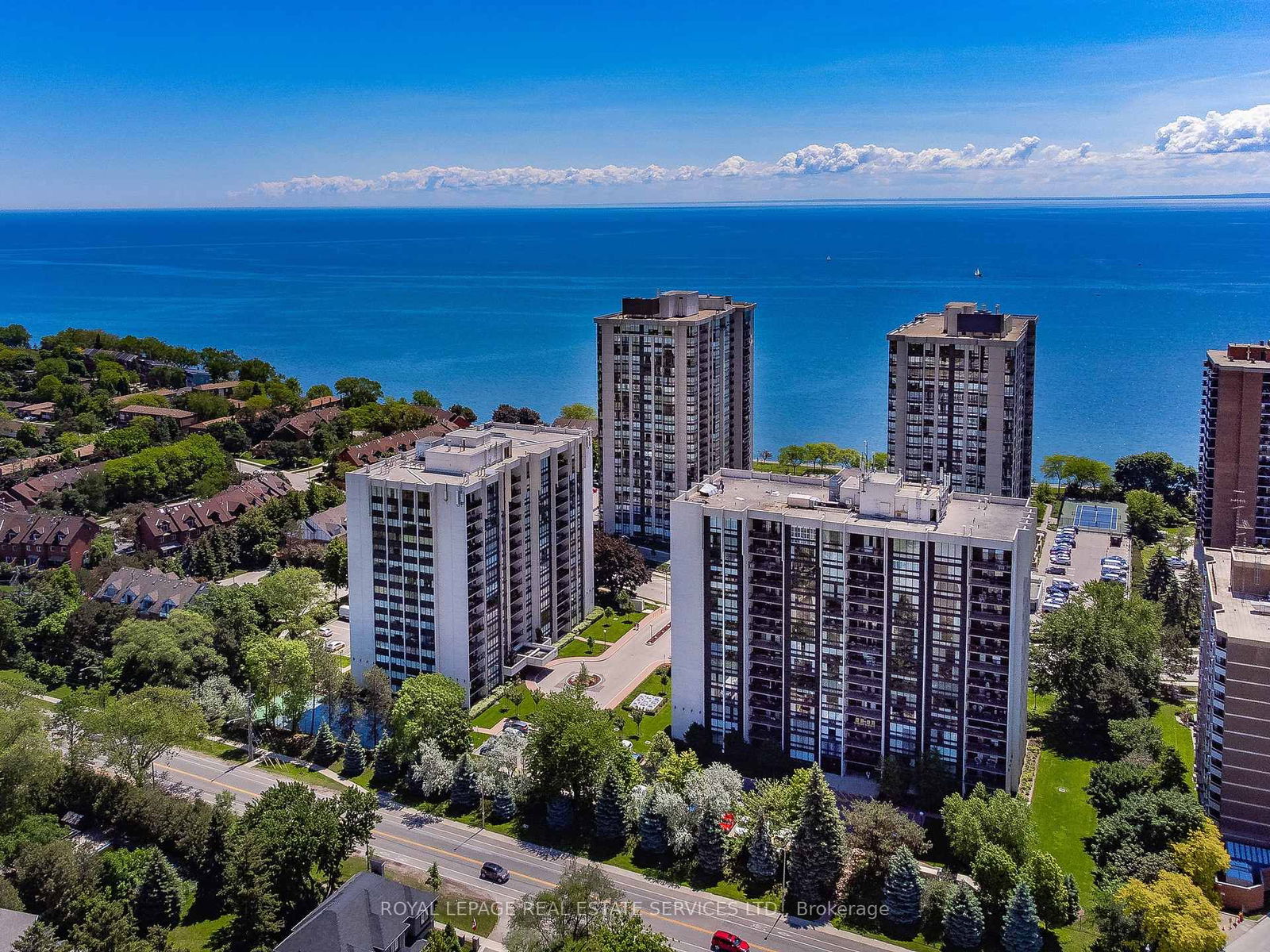Overview
-
Property Type
Condo Apt, Apartment
-
Bedrooms
2
-
Bathrooms
2
-
Square Feet
1200-1399
-
Exposure
East
-
Total Parking
2 Underground Garage
-
Maintenance
$879
-
Taxes
$5,014.00 (2025)
-
Balcony
None
Property Description
Property description for PH201-1271 Walden Circle, Mississauga
Property History
Property history for PH201-1271 Walden Circle, Mississauga
This property has been sold 1 time before. Create your free account to explore sold prices, detailed property history, and more insider data.
Schools
Create your free account to explore schools near PH201-1271 Walden Circle, Mississauga.
Neighbourhood Amenities & Points of Interest
Find amenities near PH201-1271 Walden Circle, Mississauga
There are no amenities available for this property at the moment.
Local Real Estate Price Trends for Condo Apt in Clarkson
Active listings
Average Selling Price of a Condo Apt
August 2025
$780,000
Last 3 Months
$779,646
Last 12 Months
$753,146
August 2024
$593,300
Last 3 Months LY
$664,267
Last 12 Months LY
$722,352
Change
Change
Change
Historical Average Selling Price of a Condo Apt in Clarkson
Average Selling Price
3 years ago
$772,360
Average Selling Price
5 years ago
$588,662
Average Selling Price
10 years ago
$413,725
Change
Change
Change
How many days Condo Apt takes to sell (DOM)
August 2025
53
Last 3 Months
54
Last 12 Months
42
August 2024
30
Last 3 Months LY
35
Last 12 Months LY
37
Change
Change
Change
Average Selling price
Mortgage Calculator
This data is for informational purposes only.
|
Mortgage Payment per month |
|
|
Principal Amount |
Interest |
|
Total Payable |
Amortization |
Closing Cost Calculator
This data is for informational purposes only.
* A down payment of less than 20% is permitted only for first-time home buyers purchasing their principal residence. The minimum down payment required is 5% for the portion of the purchase price up to $500,000, and 10% for the portion between $500,000 and $1,500,000. For properties priced over $1,500,000, a minimum down payment of 20% is required.














































