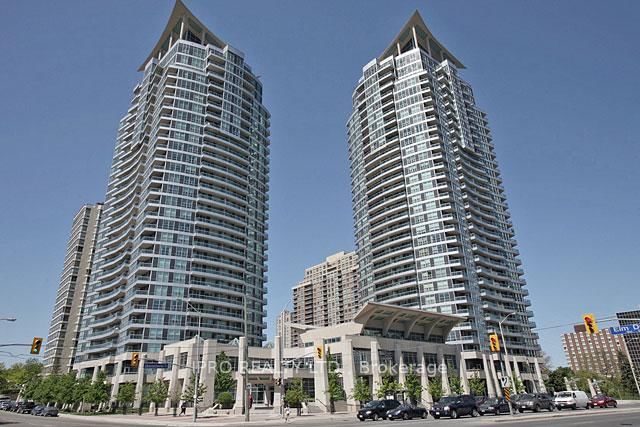Overview
-
Property Type
Condo Apt, Apartment
-
Bedrooms
2
-
Bathrooms
1
-
Square Feet
800-899
-
Exposure
East
-
Total Parking
1 Underground Garage
-
Locker
Exclusive
-
Furnished
No
-
Balcony
None
Property Description
Property description for 109-155 Hillcrest Avenue, Mississauga
Property History
Property history for 109-155 Hillcrest Avenue, Mississauga
This property has been sold 4 times before. Create your free account to explore sold prices, detailed property history, and more insider data.
Schools
Create your free account to explore schools near 109-155 Hillcrest Avenue, Mississauga.
Neighbourhood Amenities & Points of Interest
Find amenities near 109-155 Hillcrest Avenue, Mississauga
There are no amenities available for this property at the moment.
Local Real Estate Price Trends for Condo Apt in Cooksville
Active listings
Average Selling Price of a Condo Apt
August 2025
$2,347
Last 3 Months
$2,372
Last 12 Months
$2,545
August 2024
$2,555
Last 3 Months LY
$2,546
Last 12 Months LY
$2,690
Change
Change
Change
Historical Average Selling Price of a Condo Apt in Cooksville
Average Selling Price
3 years ago
$2,496
Average Selling Price
5 years ago
$2,225
Average Selling Price
10 years ago
$1,565
Change
Change
Change
Number of Condo Apt Sold
August 2025
81
Last 3 Months
42
Last 12 Months
22
August 2024
66
Last 3 Months LY
57
Last 12 Months LY
21
Change
Change
Change
How many days Condo Apt takes to sell (DOM)
August 2025
16
Last 3 Months
21
Last 12 Months
26
August 2024
25
Last 3 Months LY
17
Last 12 Months LY
21
Change
Change
Change















































