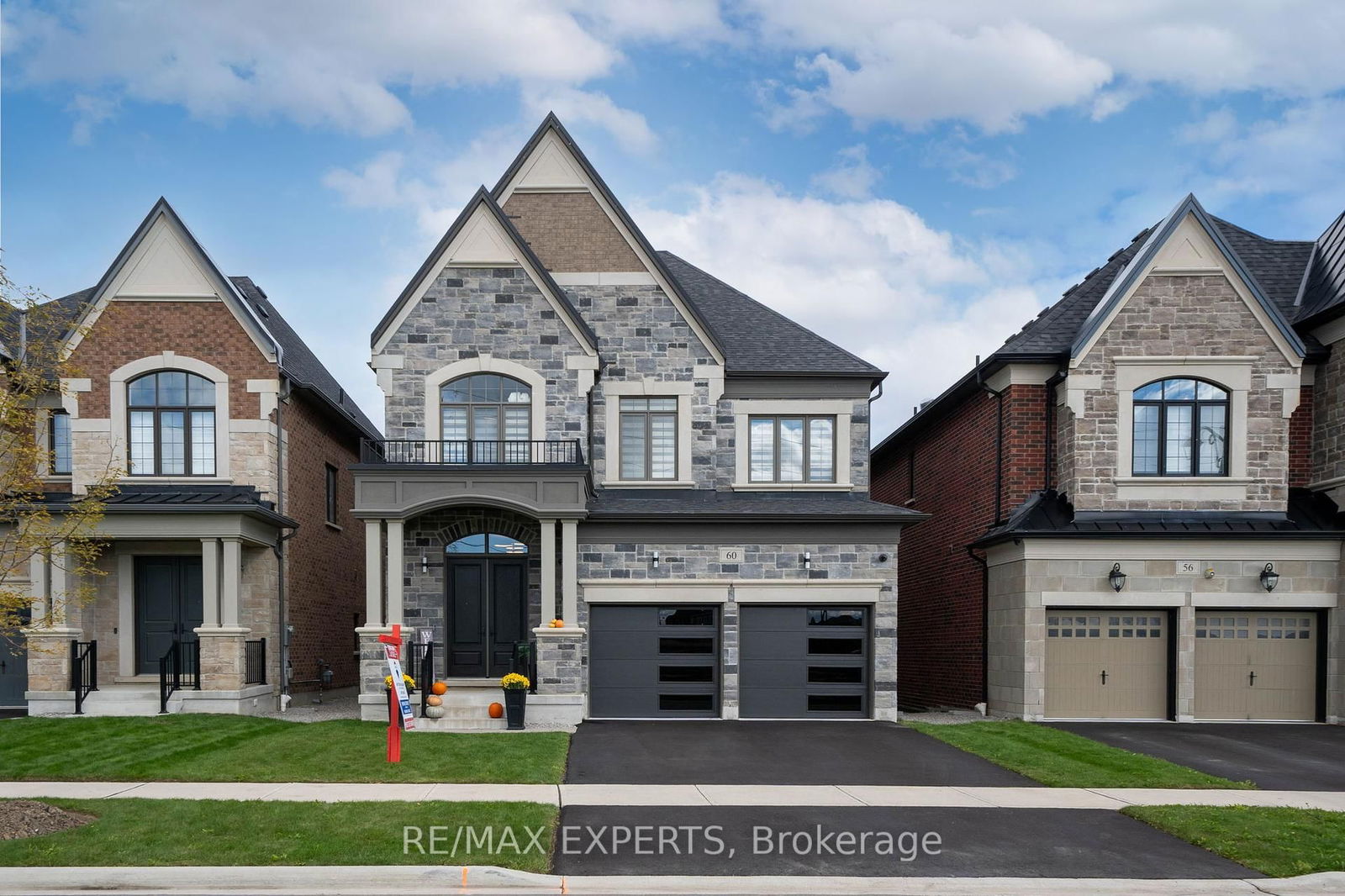Overview
-
Property Type
Detached, 2 1/2 Storey
-
Bedrooms
4 + 6
-
Bathrooms
7
-
Basement
Apartment + Sep Entrance
-
Kitchen
1 + 2
-
Total Parking
8 (2 Built-In Garage)
-
Lot Size
50x180.99 (Feet)
-
Taxes
$14,153.59 (2025)
-
Type
Freehold
Property Description
Property description for 1623 Eglinton Avenue, Mississauga
Schools
Create your free account to explore schools near 1623 Eglinton Avenue, Mississauga.
Neighbourhood Amenities & Points of Interest
Find amenities near 1623 Eglinton Avenue, Mississauga
There are no amenities available for this property at the moment.
Local Real Estate Price Trends for Detached in East Credit
Active listings
Average Selling Price of a Detached
August 2025
$1,229,038
Last 3 Months
$1,334,791
Last 12 Months
$1,371,393
August 2024
$1,407,778
Last 3 Months LY
$1,470,633
Last 12 Months LY
$1,471,795
Change
Change
Change
Historical Average Selling Price of a Detached in East Credit
Average Selling Price
3 years ago
$1,534,118
Average Selling Price
5 years ago
$1,242,911
Average Selling Price
10 years ago
$753,637
Change
Change
Change
Number of Detached Sold
August 2025
13
Last 3 Months
18
Last 12 Months
17
August 2024
18
Last 3 Months LY
15
Last 12 Months LY
14
Change
Change
Change
How many days Detached takes to sell (DOM)
August 2025
34
Last 3 Months
30
Last 12 Months
27
August 2024
22
Last 3 Months LY
17
Last 12 Months LY
18
Change
Change
Change
Average Selling price
Inventory Graph
Mortgage Calculator
This data is for informational purposes only.
|
Mortgage Payment per month |
|
|
Principal Amount |
Interest |
|
Total Payable |
Amortization |
Closing Cost Calculator
This data is for informational purposes only.
* A down payment of less than 20% is permitted only for first-time home buyers purchasing their principal residence. The minimum down payment required is 5% for the portion of the purchase price up to $500,000, and 10% for the portion between $500,000 and $1,500,000. For properties priced over $1,500,000, a minimum down payment of 20% is required.



















































