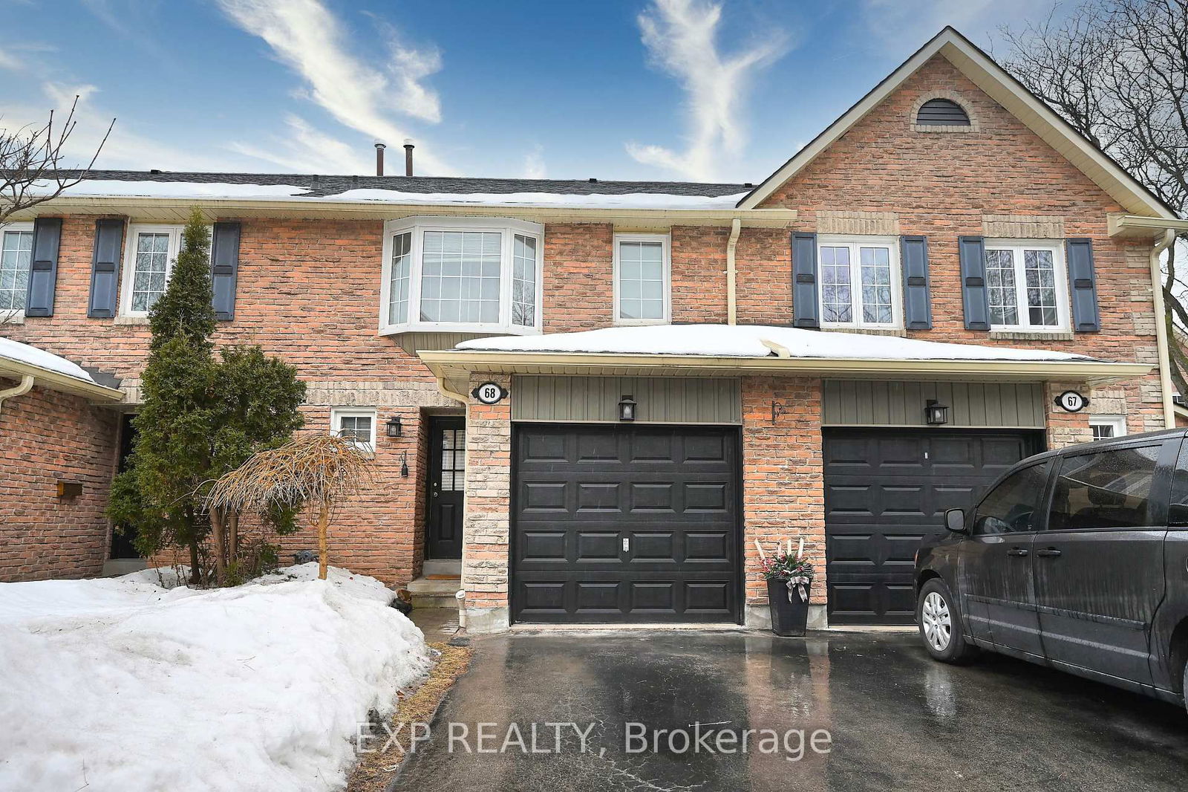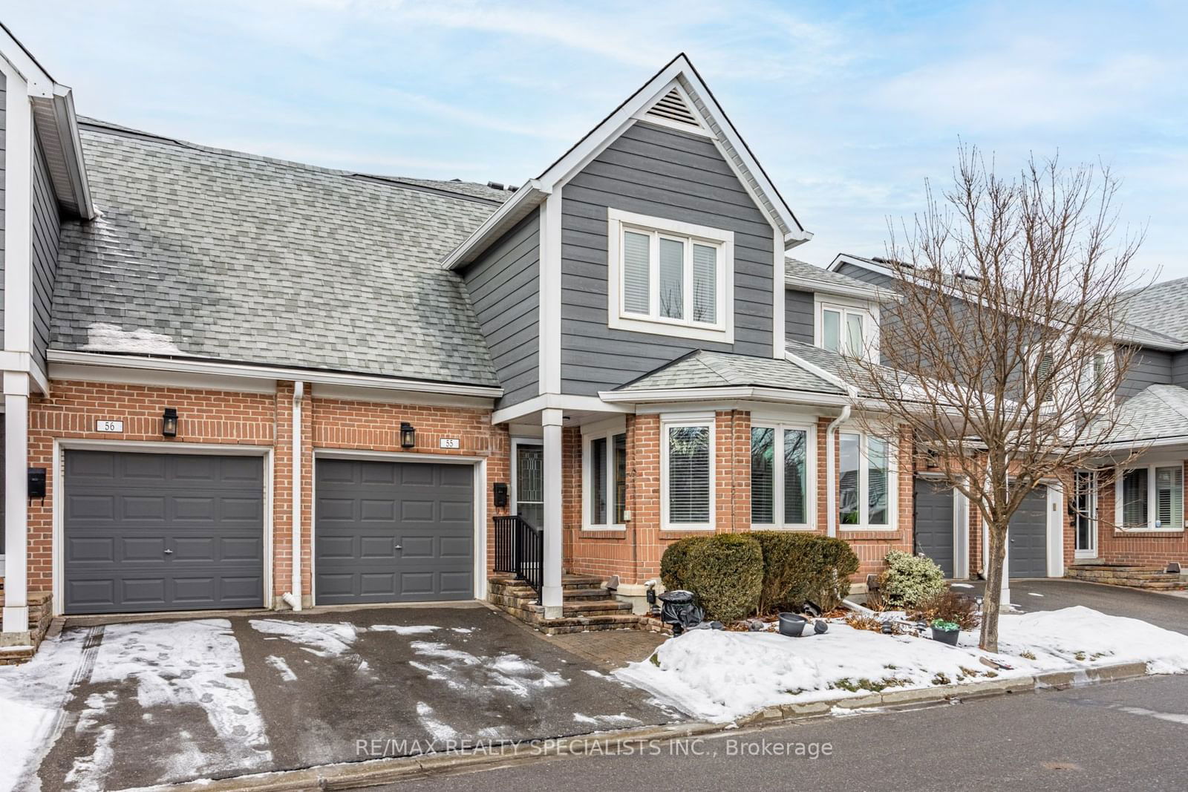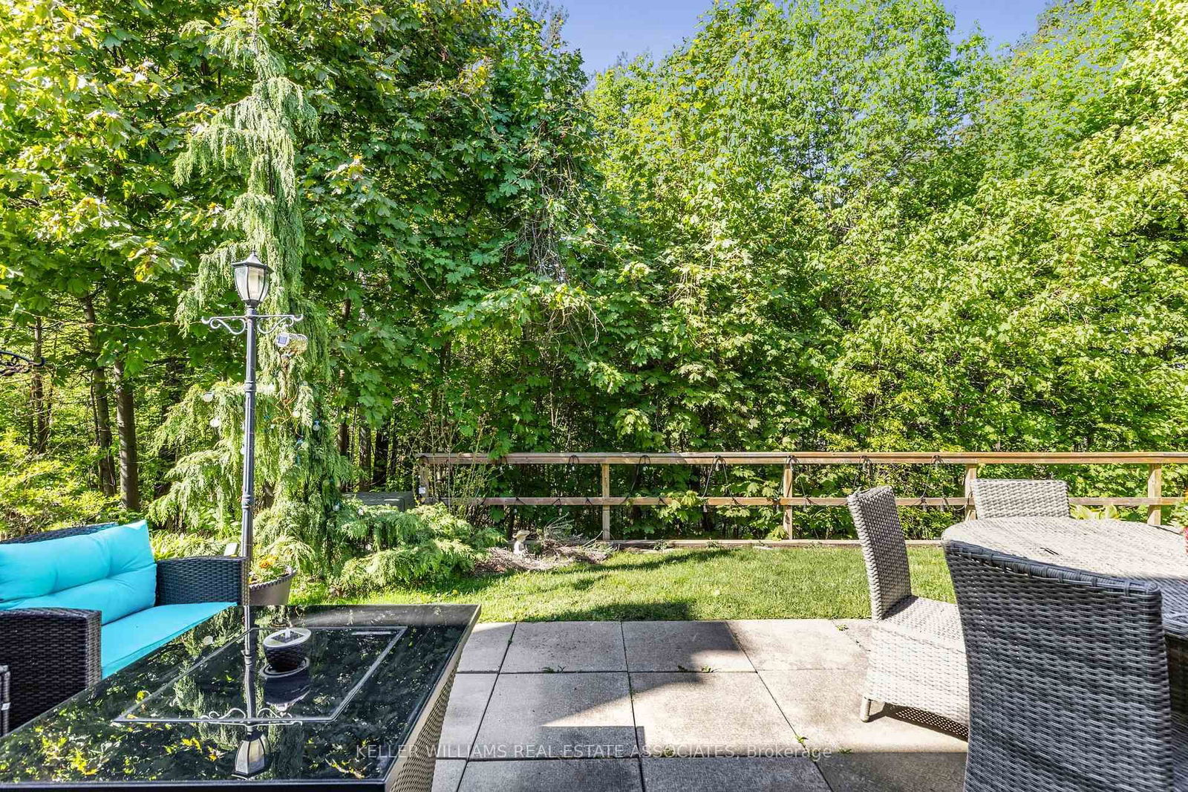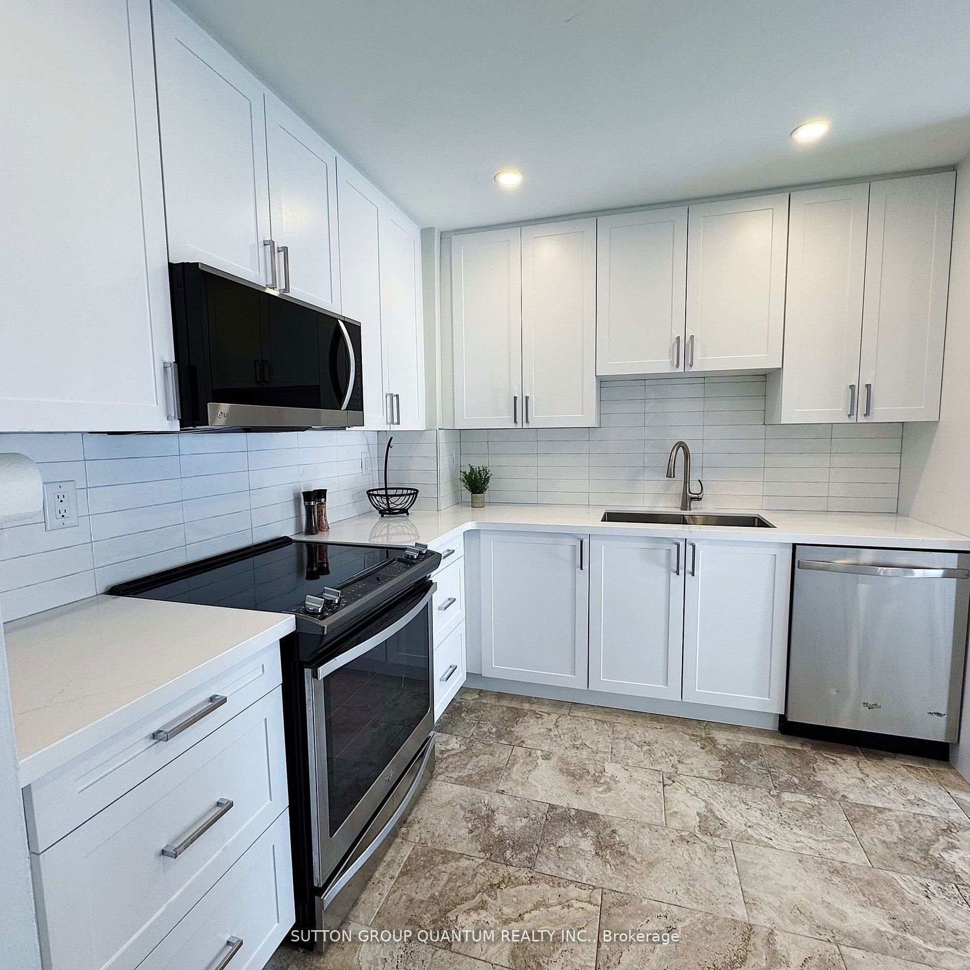Overview
-
Property Type
Condo Townhouse, 2-Storey
-
Bedrooms
3
-
Bathrooms
3
-
Square Feet
1400-1599
-
Exposure
South East
-
Total Parking
2 (1 Built-In Garage)
-
Maintenance
$632
-
Taxes
$4,890.17 (2025)
-
Balcony
None
Property Description
Property description for 16-3420 South Millway, Mississauga
Schools
Create your free account to explore schools near 16-3420 South Millway, Mississauga.
Neighbourhood Amenities & Points of Interest
Create your free account to explore amenities near 16-3420 South Millway, Mississauga.Local Real Estate Price Trends for Condo Townhouse in Erin Mills
Active listings
Historical Average Selling Price of a Condo Townhouse in Erin Mills
Average Selling Price
3 years ago
$906,159
Average Selling Price
5 years ago
$688,107
Average Selling Price
10 years ago
$414,194
Change
Change
Change
Number of Condo Townhouse Sold
May 2025
3
Last 3 Months
6
Last 12 Months
6
May 2024
11
Last 3 Months LY
13
Last 12 Months LY
8
Change
Change
Change
How many days Condo Townhouse takes to sell (DOM)
May 2025
43
Last 3 Months
30
Last 12 Months
27
May 2024
10
Last 3 Months LY
17
Last 12 Months LY
23
Change
Change
Change
Average Selling price
Inventory Graph
Mortgage Calculator
This data is for informational purposes only.
|
Mortgage Payment per month |
|
|
Principal Amount |
Interest |
|
Total Payable |
Amortization |
Closing Cost Calculator
This data is for informational purposes only.
* A down payment of less than 20% is permitted only for first-time home buyers purchasing their principal residence. The minimum down payment required is 5% for the portion of the purchase price up to $500,000, and 10% for the portion between $500,000 and $1,500,000. For properties priced over $1,500,000, a minimum down payment of 20% is required.

































































