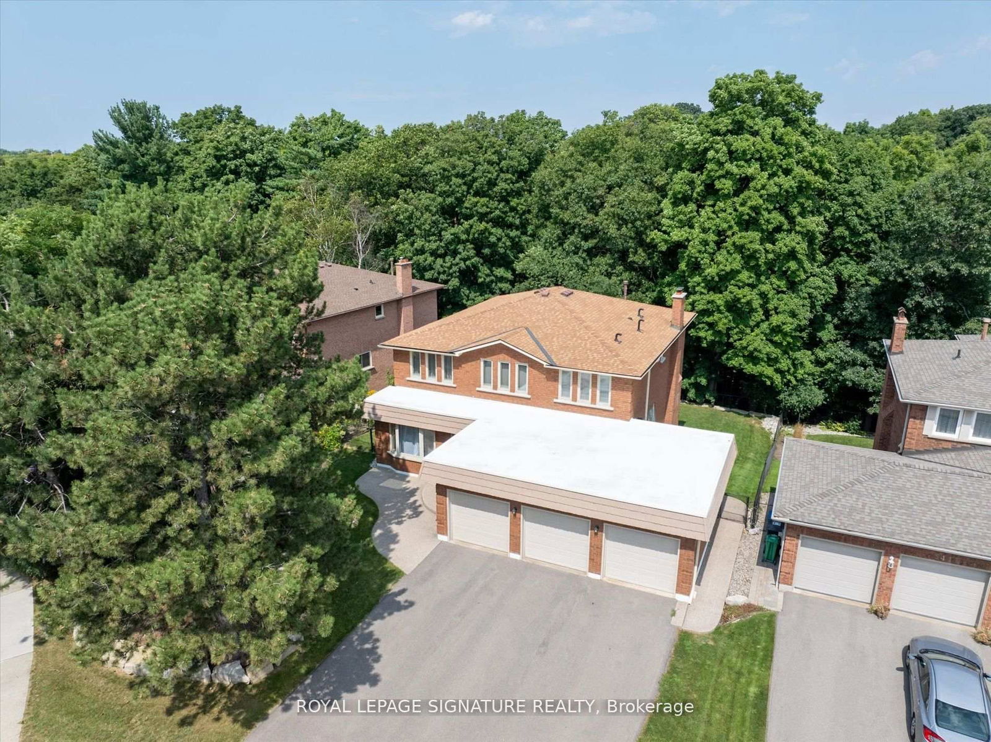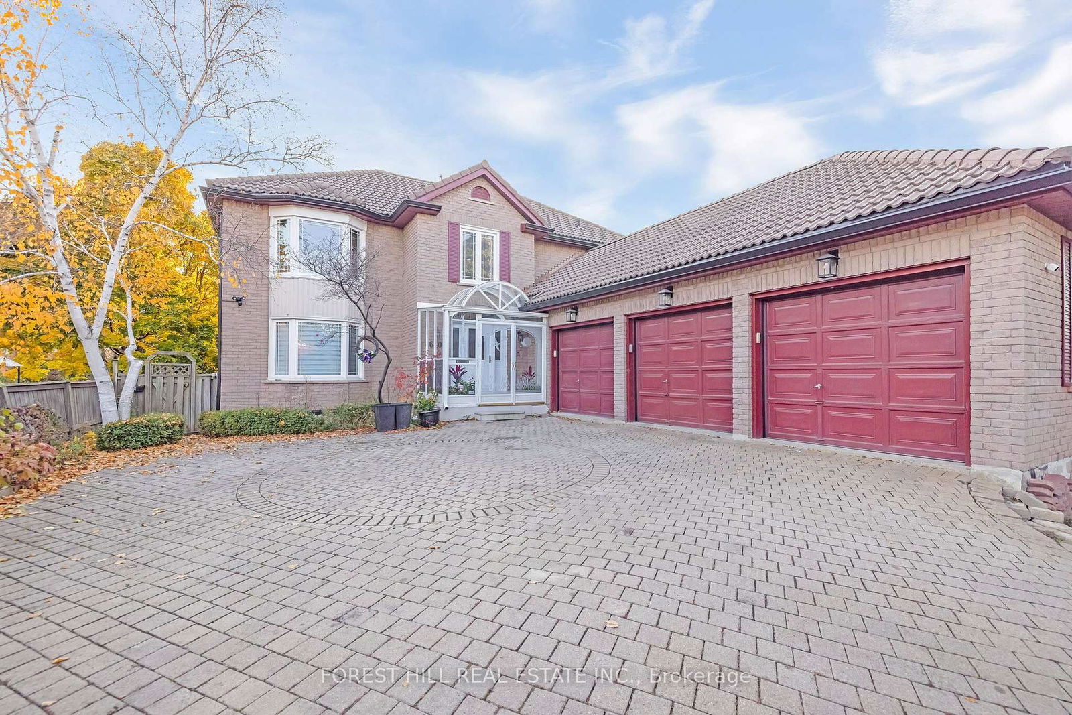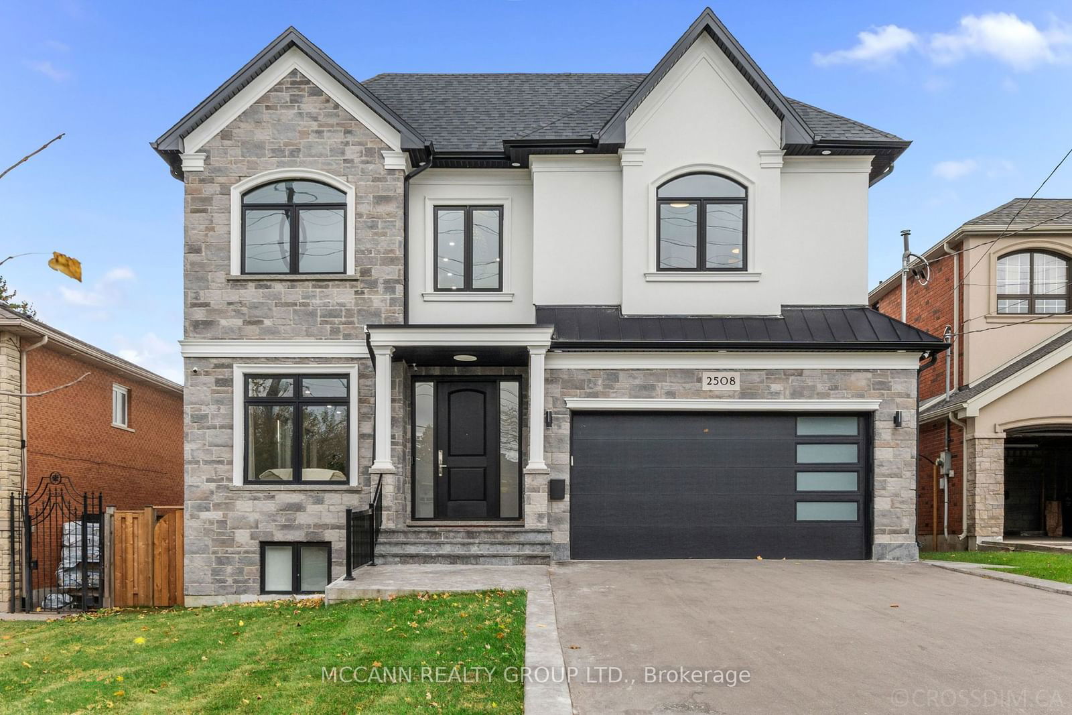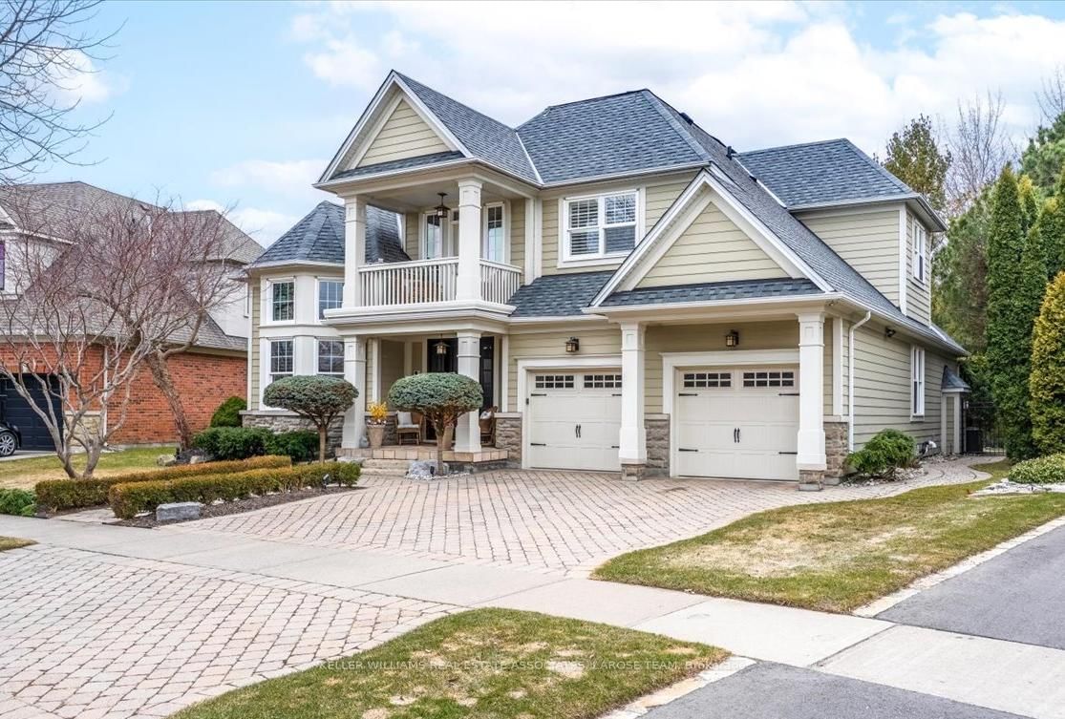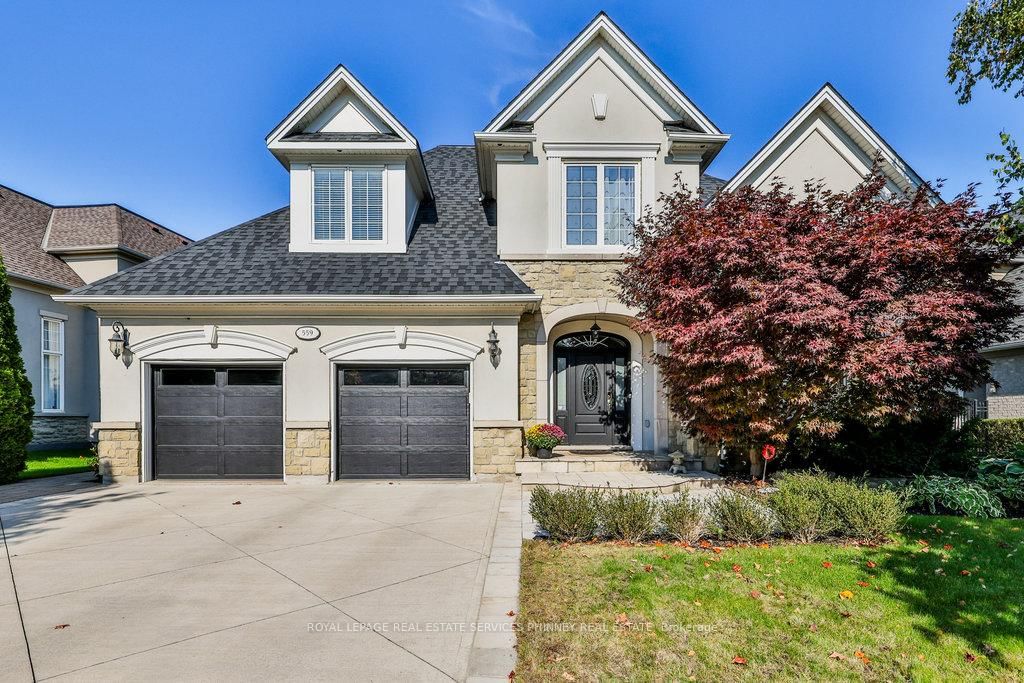Overview
-
Property Type
Detached, 2-Storey
-
Bedrooms
4
-
Bathrooms
5
-
Basement
Finished + Full
-
Kitchen
1
-
Total Parking
6 (2 Built-In Garage)
-
Lot Size
59.12x125.43 (Feet)
-
Taxes
$16,519.02 (2025)
-
Type
Freehold
Property Description
Property description for 3868 O'Neil Gate, Mississauga
Property History
Property history for 3868 O'Neil Gate, Mississauga
This property has been sold 6 times before. Create your free account to explore sold prices, detailed property history, and more insider data.
Estimated price
Schools
Create your free account to explore schools near 3868 O'Neil Gate, Mississauga.
Neighbourhood Amenities & Points of Interest
Create your free account to explore amenities near 3868 O'Neil Gate, Mississauga.Local Real Estate Price Trends for Detached in Erin Mills
Active listings
Average Selling Price of a Detached
June 2025
$1,472,450
Last 3 Months
$1,394,307
Last 12 Months
$1,378,426
June 2024
$1,351,050
Last 3 Months LY
$1,340,766
Last 12 Months LY
$1,425,756
Change
Change
Change
Historical Average Selling Price of a Detached in Erin Mills
Average Selling Price
3 years ago
$1,511,348
Average Selling Price
5 years ago
$1,236,196
Average Selling Price
10 years ago
$806,904
Change
Change
Change
How many days Detached takes to sell (DOM)
June 2025
21
Last 3 Months
20
Last 12 Months
27
June 2024
11
Last 3 Months LY
13
Last 12 Months LY
17
Change
Change
Change
Average Selling price
Mortgage Calculator
This data is for informational purposes only.
|
Mortgage Payment per month |
|
|
Principal Amount |
Interest |
|
Total Payable |
Amortization |
Closing Cost Calculator
This data is for informational purposes only.
* A down payment of less than 20% is permitted only for first-time home buyers purchasing their principal residence. The minimum down payment required is 5% for the portion of the purchase price up to $500,000, and 10% for the portion between $500,000 and $1,500,000. For properties priced over $1,500,000, a minimum down payment of 20% is required.


















































