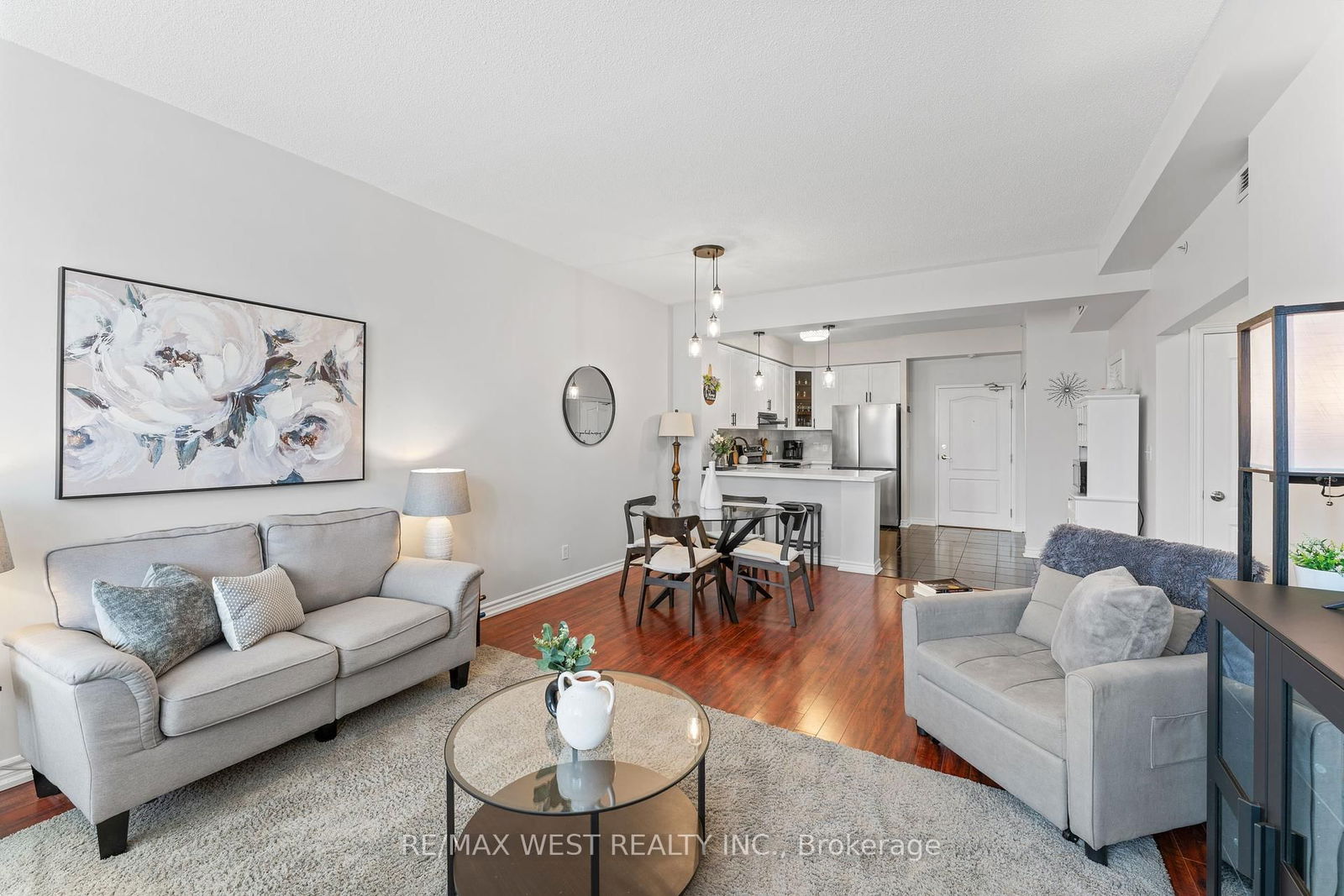Overview
-
Property Type
Condo Apt, Apartment
-
Bedrooms
1 + 1
-
Bathrooms
2
-
Square Feet
900-999
-
Exposure
West
-
Total Parking
2 Underground Garage
-
Maintenance
$947
-
Taxes
$2,660.08 (2024)
-
Balcony
None
Property Description
Property description for 1106-1485 Lakeshore Road, Mississauga
Property History
Property history for 1106-1485 Lakeshore Road, Mississauga
This property has been sold 1 time before. Create your free account to explore sold prices, detailed property history, and more insider data.
Schools
Create your free account to explore schools near 1106-1485 Lakeshore Road, Mississauga.
Neighbourhood Amenities & Points of Interest
Find amenities near 1106-1485 Lakeshore Road, Mississauga
There are no amenities available for this property at the moment.
Local Real Estate Price Trends for Condo Apt in Lakeview
Active listings
Historical Average Selling Price of a Condo Apt in Lakeview
Average Selling Price
3 years ago
$612,700
Average Selling Price
5 years ago
$624,000
Average Selling Price
10 years ago
$322,700
Change
Change
Change
Number of Condo Apt Sold
July 2025
8
Last 3 Months
7
Last 12 Months
6
July 2024
4
Last 3 Months LY
5
Last 12 Months LY
5
Change
Change
Change
How many days Condo Apt takes to sell (DOM)
July 2025
35
Last 3 Months
45
Last 12 Months
35
July 2024
16
Last 3 Months LY
24
Last 12 Months LY
30
Change
Change
Change
Average Selling price
Inventory Graph
Mortgage Calculator
This data is for informational purposes only.
|
Mortgage Payment per month |
|
|
Principal Amount |
Interest |
|
Total Payable |
Amortization |
Closing Cost Calculator
This data is for informational purposes only.
* A down payment of less than 20% is permitted only for first-time home buyers purchasing their principal residence. The minimum down payment required is 5% for the portion of the purchase price up to $500,000, and 10% for the portion between $500,000 and $1,500,000. For properties priced over $1,500,000, a minimum down payment of 20% is required.


















































