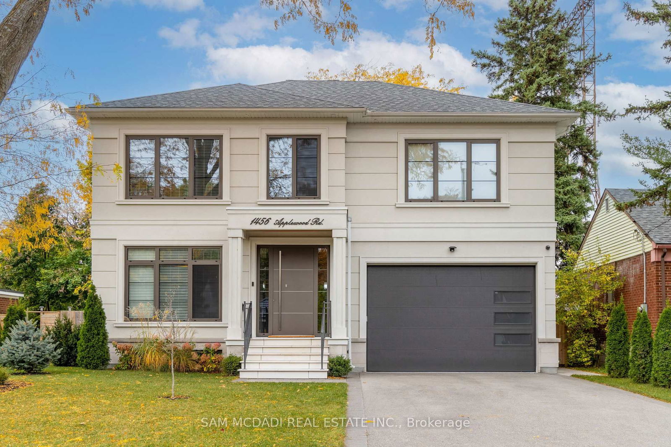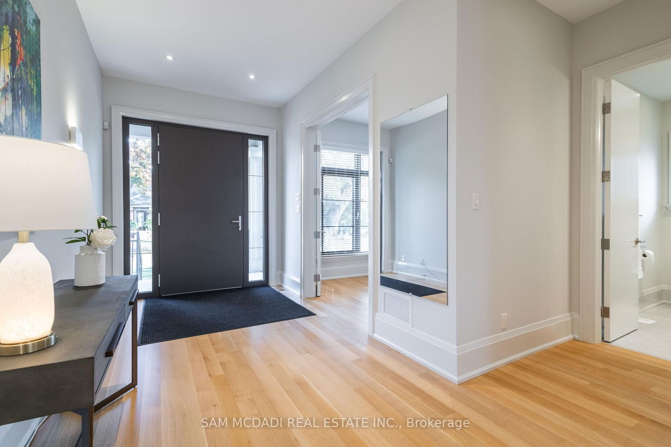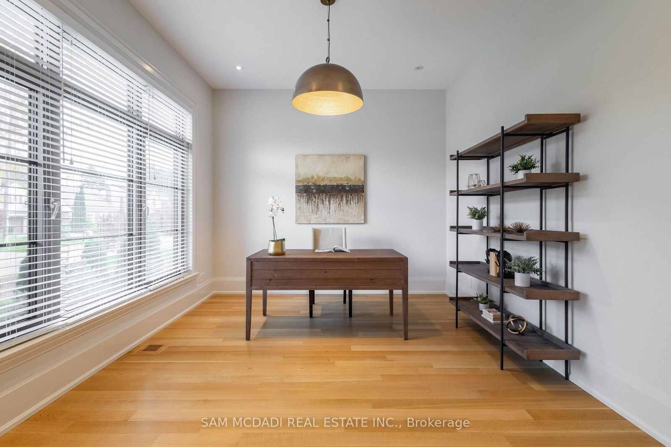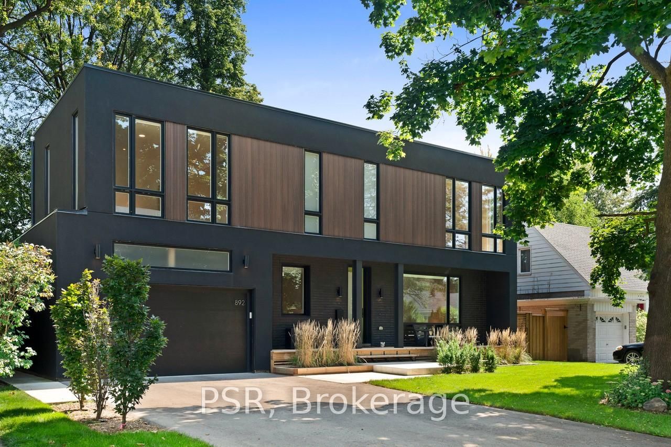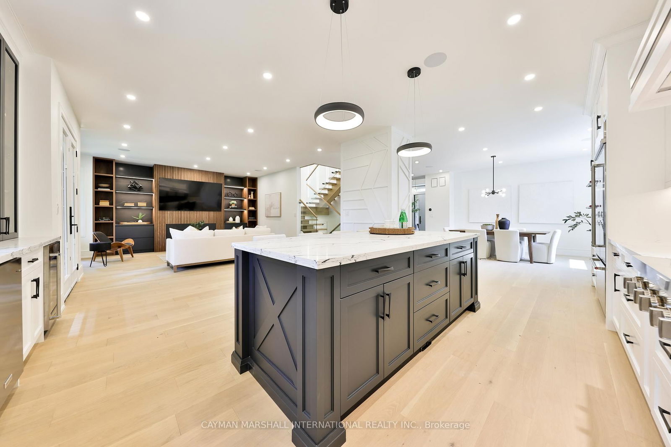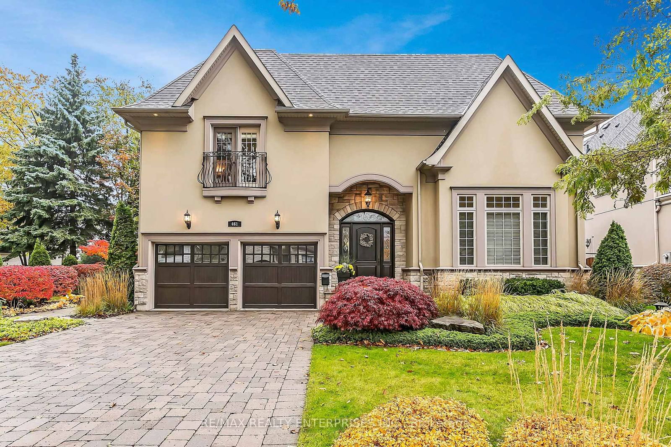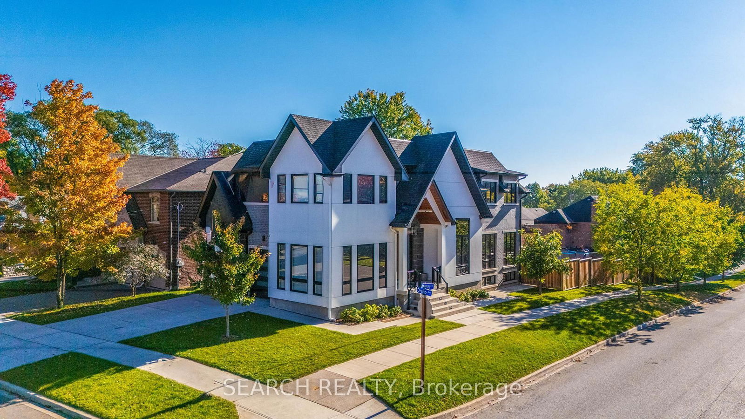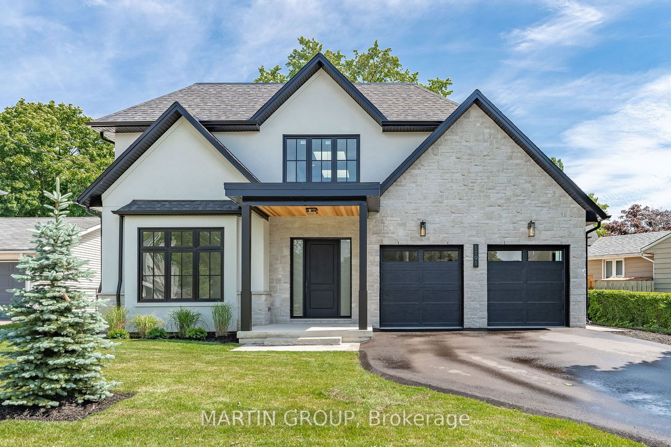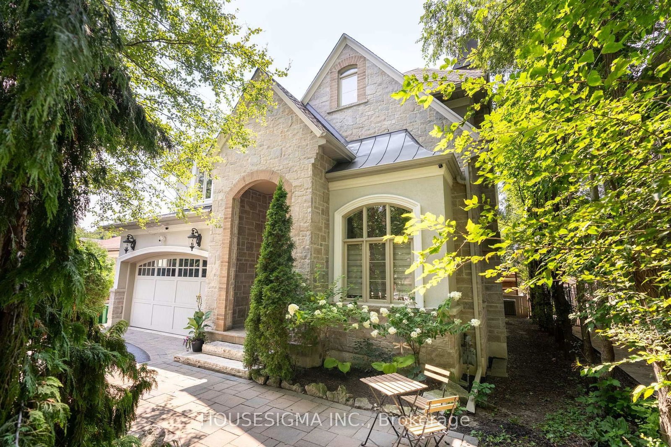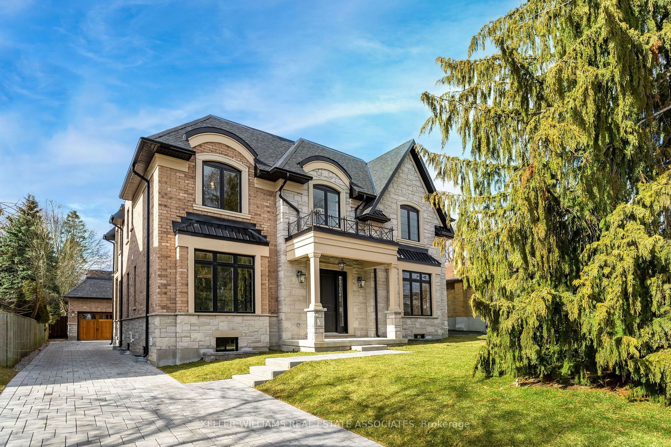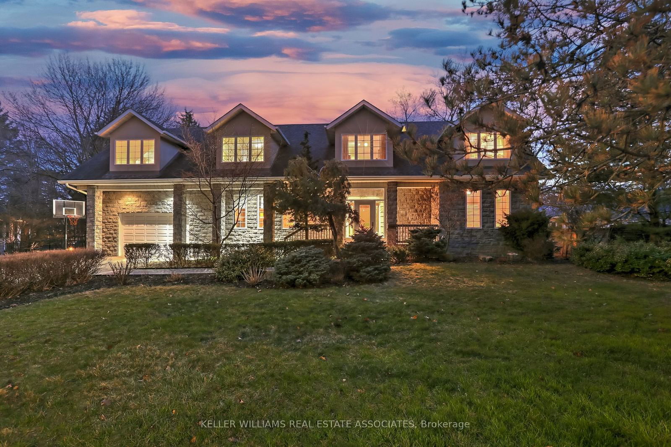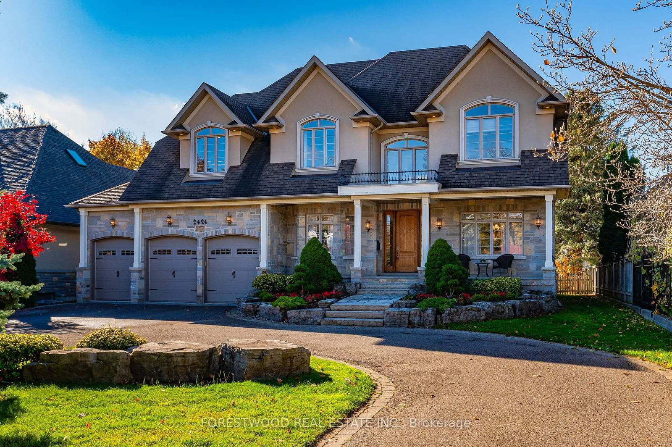Overview
-
Property Type
Detached, 2-Storey
-
Bedrooms
4 + 2
-
Bathrooms
6
-
Basement
Walk-Up + Finished
-
Kitchen
1
-
Total Parking
6 (2 Built-In Garage)
-
Lot Size
130x58 (Feet)
-
Taxes
$18,223.00 (2024)
-
Type
Freehold
Property description for 1456 Applewood Road, Mississauga, Lakeview, L5E 2M1
Property History for 1456 Applewood Road, Mississauga, Lakeview, L5E 2M1
This property has been sold 7 times before.
To view this property's sale price history please sign in or register
Local Real Estate Price Trends
Active listings
Average Selling Price of a Detached
April 2025
$1,573,833
Last 3 Months
$1,670,687
Last 12 Months
$1,516,372
April 2024
$1,522,543
Last 3 Months LY
$1,508,363
Last 12 Months LY
$1,445,678
Change
Change
Change
Historical Average Selling Price of a Detached in Lakeview
Average Selling Price
3 years ago
$1,484,326
Average Selling Price
5 years ago
$1,129,000
Average Selling Price
10 years ago
$684,972
Change
Change
Change
Number of Detached Sold
April 2025
15
Last 3 Months
13
Last 12 Months
12
April 2024
12
Last 3 Months LY
14
Last 12 Months LY
13
Change
Change
Change
How many days Detached takes to sell (DOM)
April 2025
25
Last 3 Months
24
Last 12 Months
27
April 2024
24
Last 3 Months LY
27
Last 12 Months LY
25
Change
Change
Change
Average Selling price
Inventory Graph
Mortgage Calculator
This data is for informational purposes only.
|
Mortgage Payment per month |
|
|
Principal Amount |
Interest |
|
Total Payable |
Amortization |
Closing Cost Calculator
This data is for informational purposes only.
* A down payment of less than 20% is permitted only for first-time home buyers purchasing their principal residence. The minimum down payment required is 5% for the portion of the purchase price up to $500,000, and 10% for the portion between $500,000 and $1,500,000. For properties priced over $1,500,000, a minimum down payment of 20% is required.

