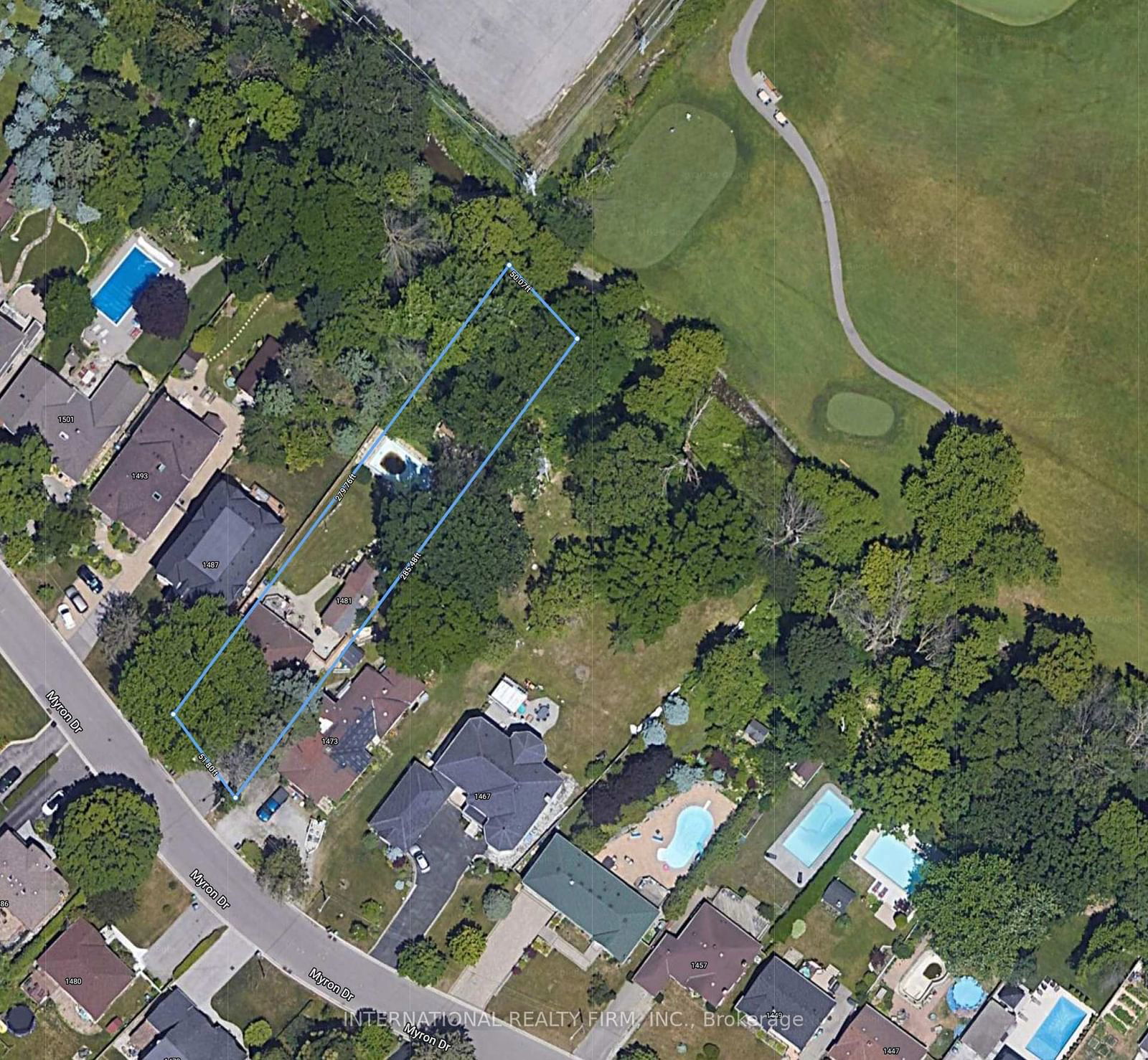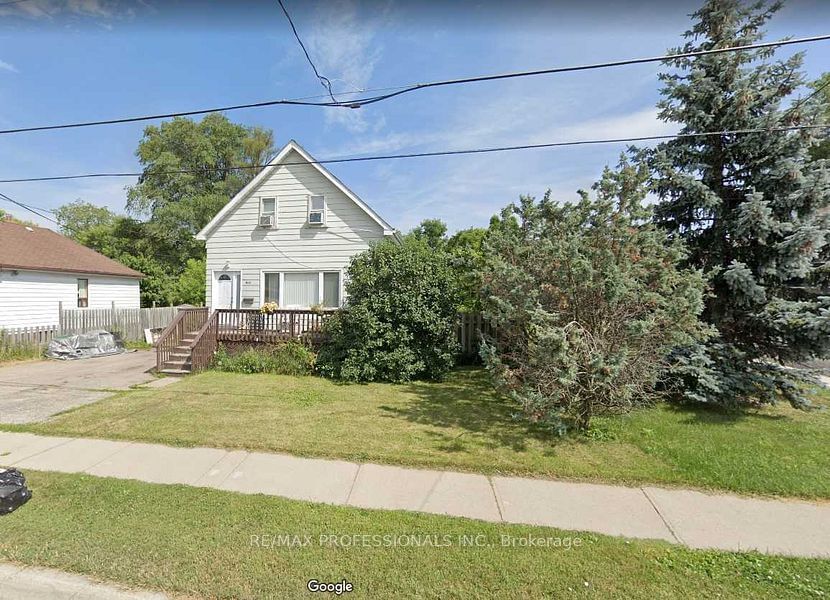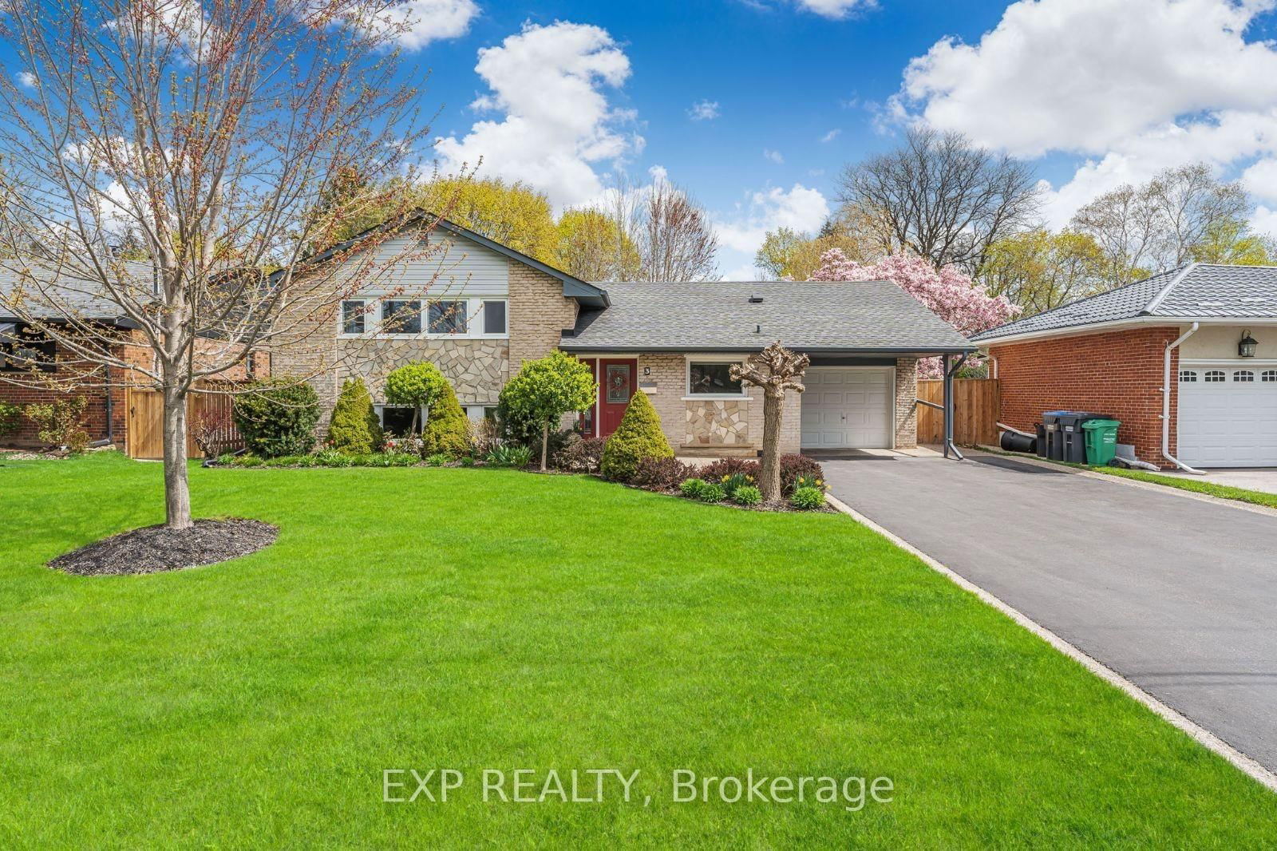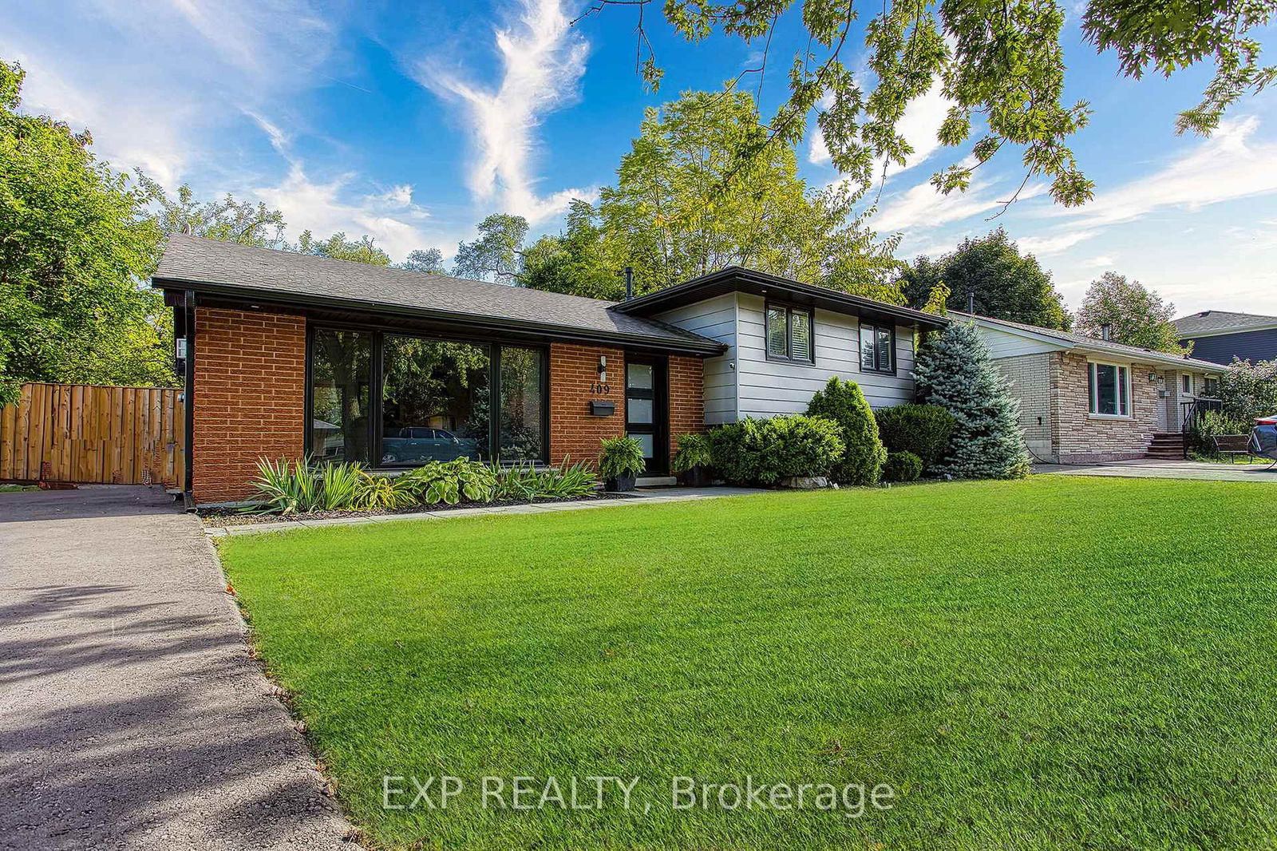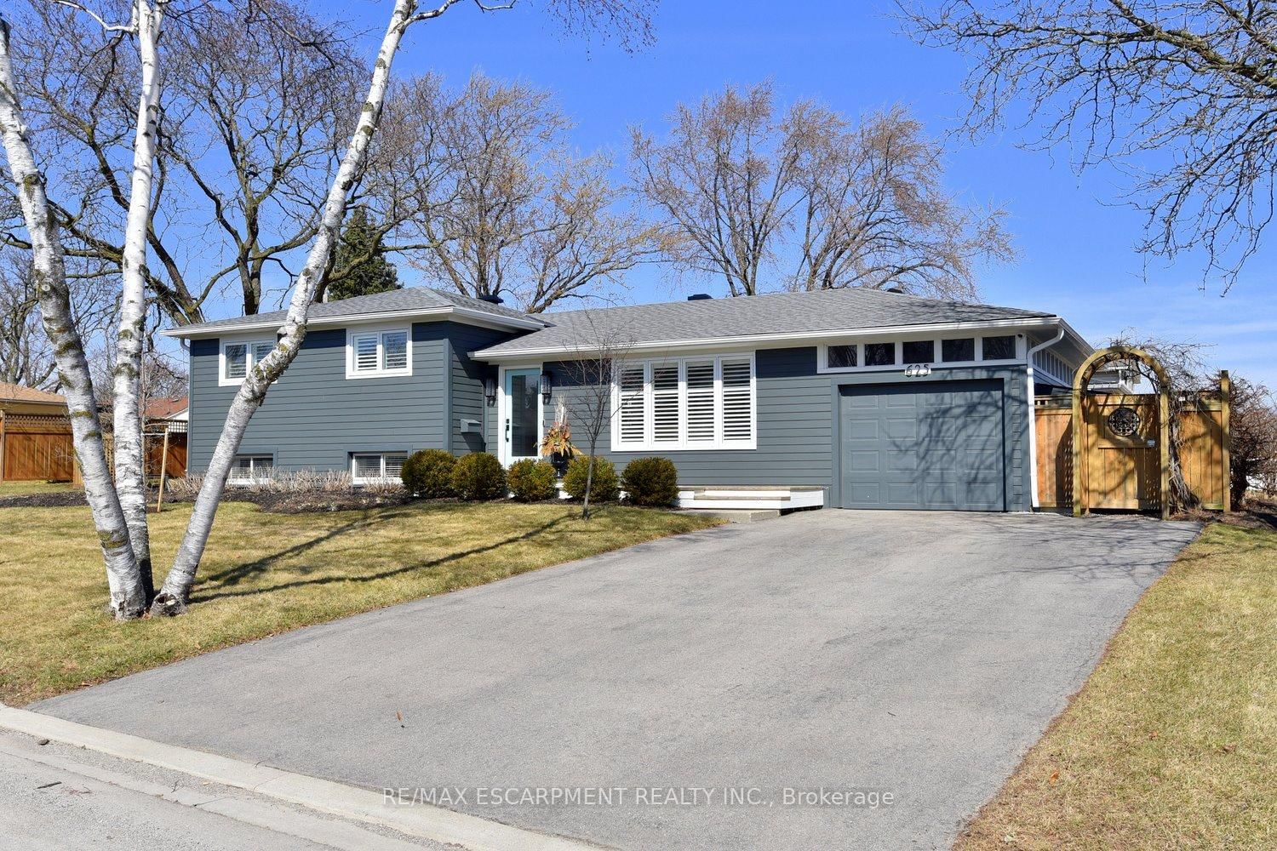Overview
-
Property Type
Detached, Sidesplit 3
-
Bedrooms
3 + 1
-
Bathrooms
2
-
Basement
Full + Finished
-
Kitchen
1 + 1
-
Total Parking
11 (2 Attached Garage)
-
Lot Size
64.08x109.75 (Feet)
-
Taxes
$5,907.09 (2024)
-
Type
Freehold
Property Description
Property description for 1626 Park Royale Boulevard, Mississauga
Property History
Property history for 1626 Park Royale Boulevard, Mississauga
This property has been sold 4 times before. Create your free account to explore sold prices, detailed property history, and more insider data.
Estimated price
Schools
Create your free account to explore schools near 1626 Park Royale Boulevard, Mississauga.
Neighbourhood Amenities & Points of Interest
Create your free account to explore amenities near 1626 Park Royale Boulevard, Mississauga.Local Real Estate Price Trends for Detached in Lakeview
Active listings
Average Selling Price of a Detached
June 2025
$1,330,465
Last 3 Months
$1,481,471
Last 12 Months
$1,519,883
June 2024
$1,426,188
Last 3 Months LY
$1,450,327
Last 12 Months LY
$1,414,631
Change
Change
Change
Historical Average Selling Price of a Detached in Lakeview
Average Selling Price
3 years ago
$1,600,730
Average Selling Price
5 years ago
$1,254,075
Average Selling Price
10 years ago
$825,935
Change
Change
Change
Number of Detached Sold
June 2025
15
Last 3 Months
14
Last 12 Months
11
June 2024
16
Last 3 Months LY
15
Last 12 Months LY
12
Change
Change
Change
How many days Detached takes to sell (DOM)
June 2025
24
Last 3 Months
25
Last 12 Months
29
June 2024
20
Last 3 Months LY
18
Last 12 Months LY
25
Change
Change
Change
Average Selling price
Inventory Graph
Mortgage Calculator
This data is for informational purposes only.
|
Mortgage Payment per month |
|
|
Principal Amount |
Interest |
|
Total Payable |
Amortization |
Closing Cost Calculator
This data is for informational purposes only.
* A down payment of less than 20% is permitted only for first-time home buyers purchasing their principal residence. The minimum down payment required is 5% for the portion of the purchase price up to $500,000, and 10% for the portion between $500,000 and $1,500,000. For properties priced over $1,500,000, a minimum down payment of 20% is required.







































