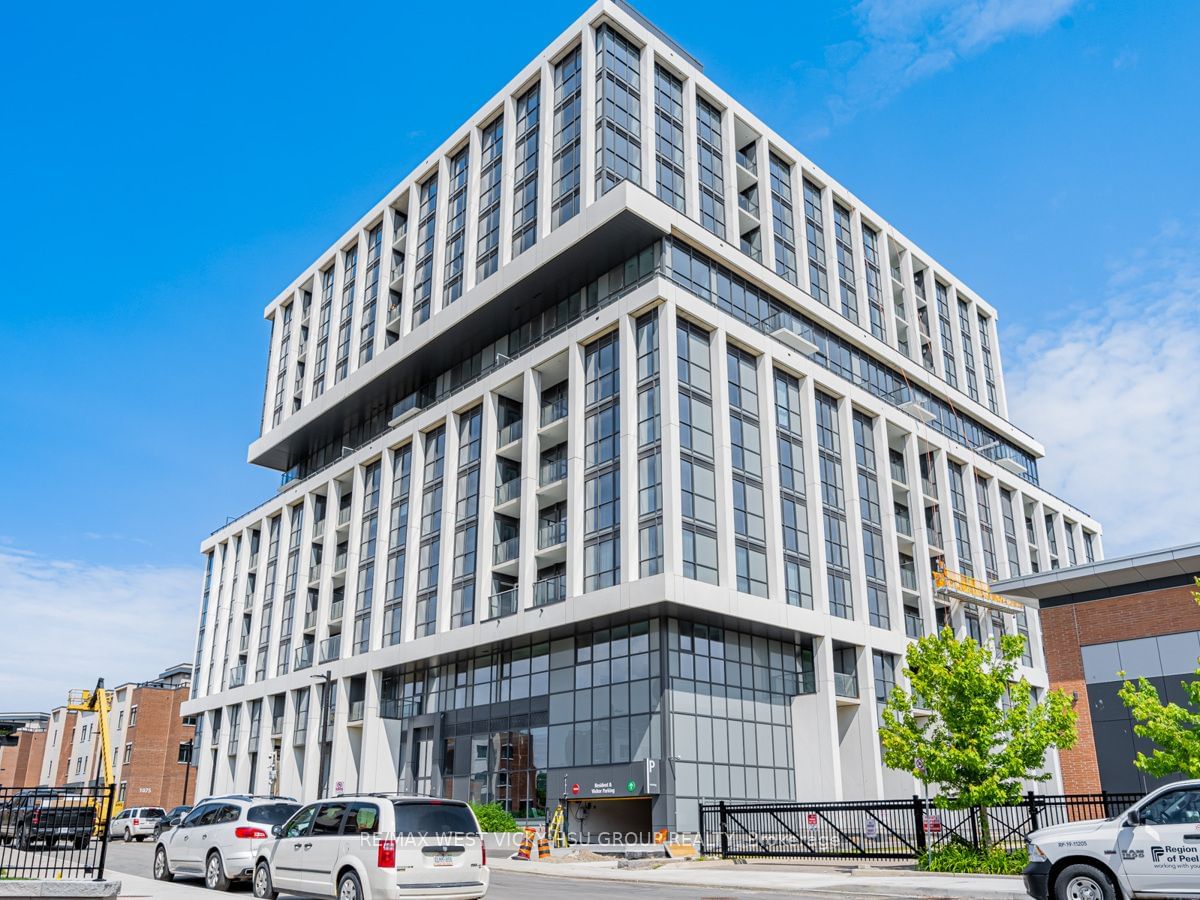Overview
-
Property Type
Condo Apt, 1 Storey/Apt
-
Bedrooms
3
-
Bathrooms
3
-
Square Feet
1800-1999
-
Exposure
South East
-
Total Parking
1 Underground Garage
-
Maintenance
$1,650
-
Taxes
$5,427.70 (2025)
-
Balcony
None
Property Description
Property description for 609-1400 Dixie Road, Mississauga
Schools
Create your free account to explore schools near 609-1400 Dixie Road, Mississauga.
Neighbourhood Amenities & Points of Interest
Find amenities near 609-1400 Dixie Road, Mississauga
There are no amenities available for this property at the moment.
Local Real Estate Price Trends for Condo Apt in Lakeview
Active listings
Average Selling Price of a Condo Apt
August 2025
$613,000
Last 3 Months
$622,802
Last 12 Months
$644,920
August 2024
$787,500
Last 3 Months LY
$680,125
Last 12 Months LY
$638,010
Change
Change
Change
Number of Condo Apt Sold
August 2025
5
Last 3 Months
6
Last 12 Months
7
August 2024
2
Last 3 Months LY
3
Last 12 Months LY
5
Change
Change
Change
How many days Condo Apt takes to sell (DOM)
August 2025
32
Last 3 Months
49
Last 12 Months
37
August 2024
10
Last 3 Months LY
19
Last 12 Months LY
30
Change
Change
Change
Average Selling price
Inventory Graph
Mortgage Calculator
This data is for informational purposes only.
|
Mortgage Payment per month |
|
|
Principal Amount |
Interest |
|
Total Payable |
Amortization |
Closing Cost Calculator
This data is for informational purposes only.
* A down payment of less than 20% is permitted only for first-time home buyers purchasing their principal residence. The minimum down payment required is 5% for the portion of the purchase price up to $500,000, and 10% for the portion between $500,000 and $1,500,000. For properties priced over $1,500,000, a minimum down payment of 20% is required.


















































