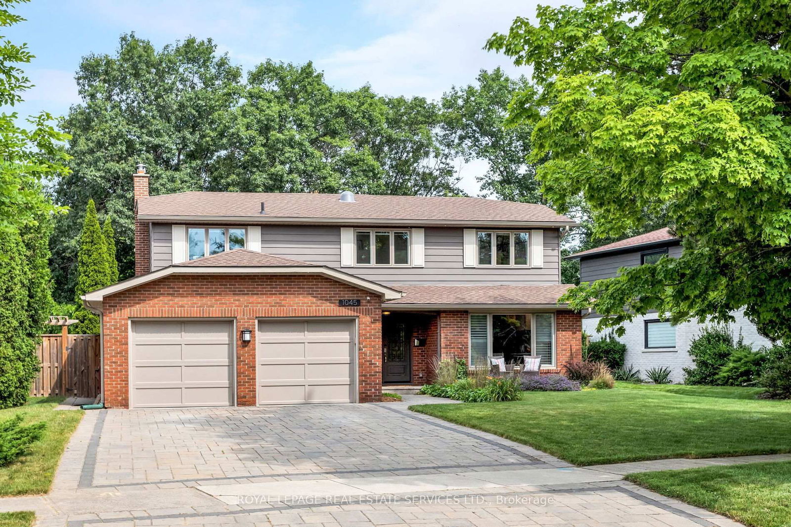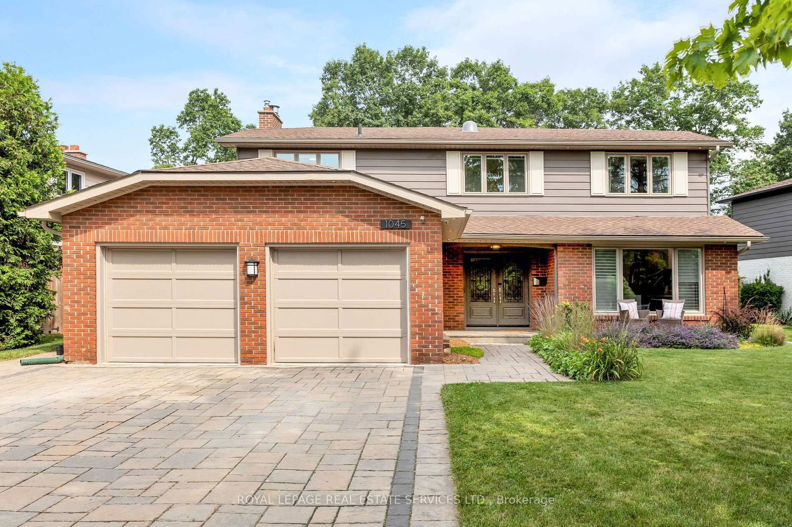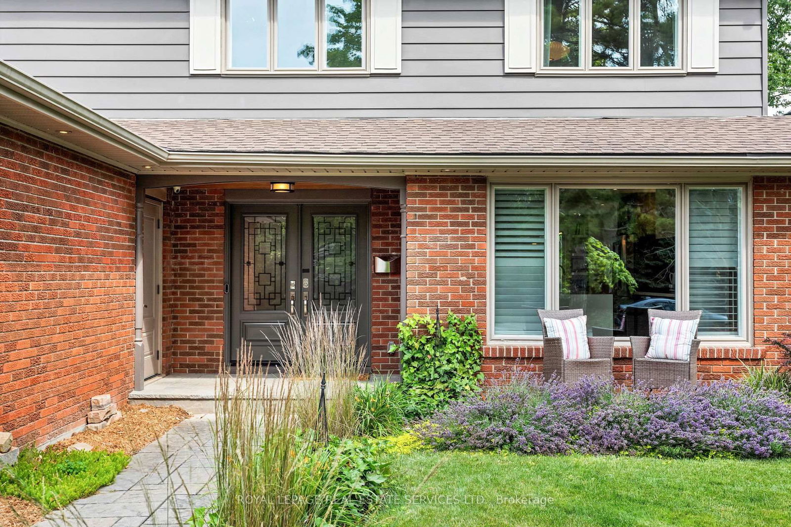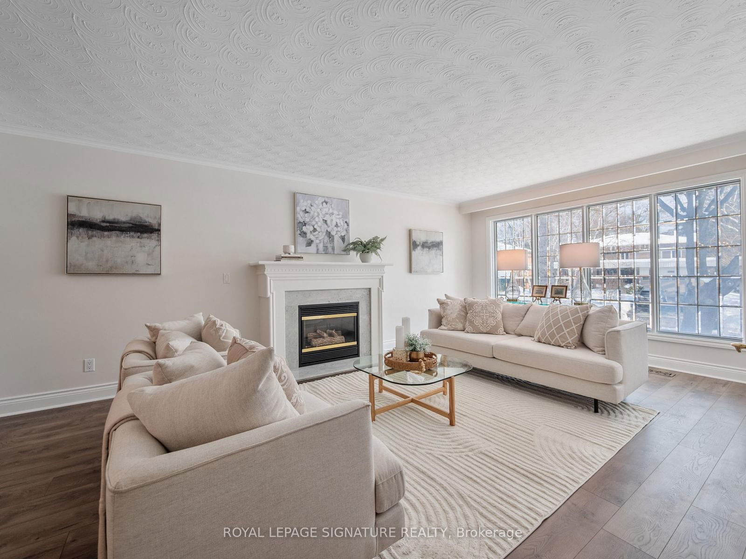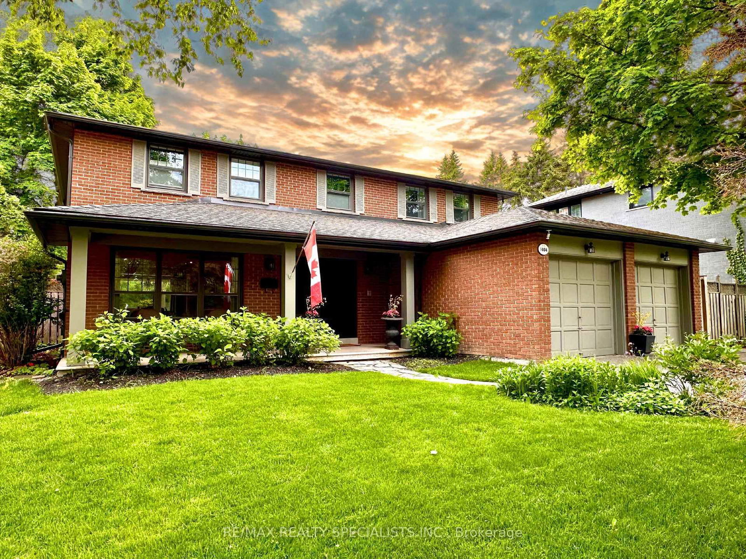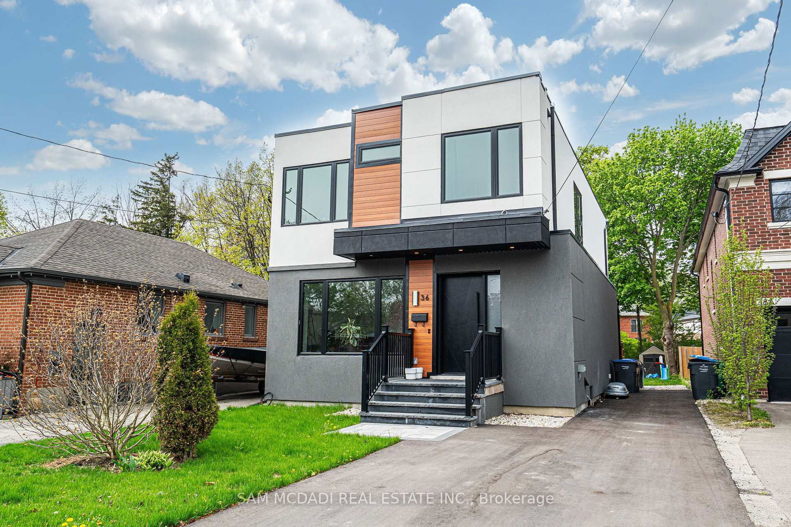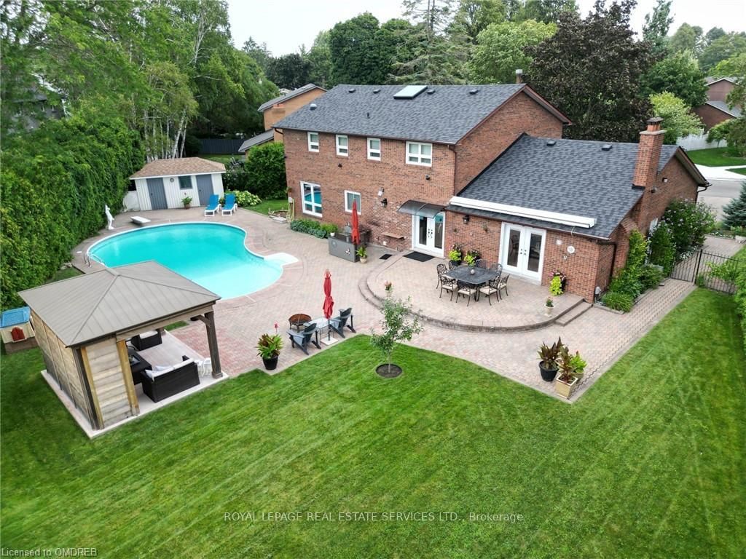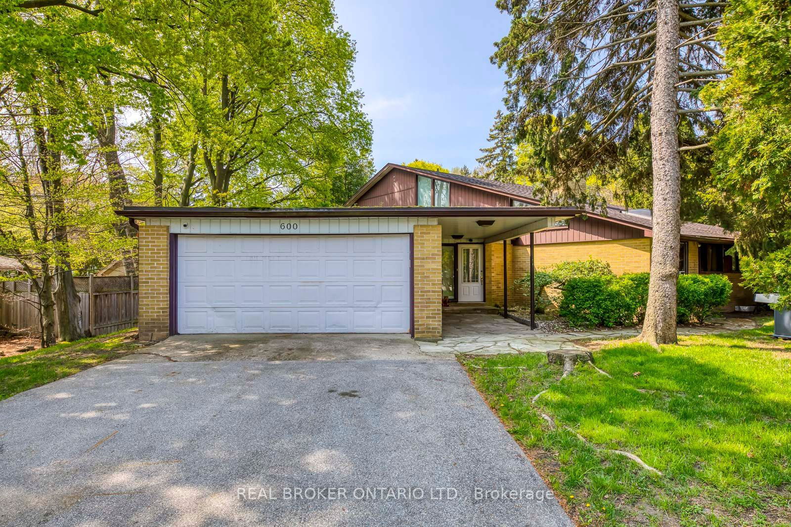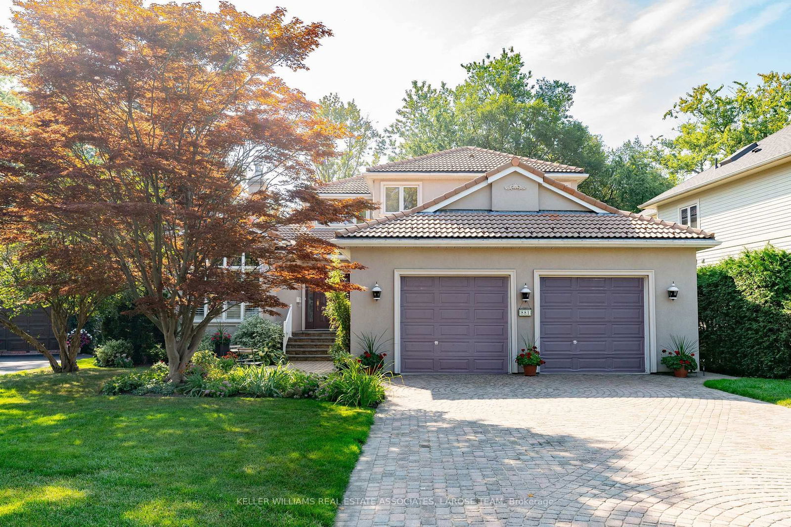Overview
-
Property Type
Detached, 2-Storey
-
Bedrooms
4 + 1
-
Bathrooms
4
-
Basement
Finished
-
Kitchen
1
-
Total Parking
6 (2 Attached Garage)
-
Lot Size
71.27x146.36 (Feet)
-
Taxes
$11,634.32 (2024)
-
Type
Freehold
Property Description
Property description for 1045 Fair Birch Drive, Mississauga
Property History
Property history for 1045 Fair Birch Drive, Mississauga
This property has been sold 4 times before. Create your free account to explore sold prices, detailed property history, and more insider data.
Schools
Create your free account to explore schools near 1045 Fair Birch Drive, Mississauga.
Neighbourhood Amenities & Points of Interest
Create your free account to explore amenities near 1045 Fair Birch Drive, Mississauga.Local Real Estate Price Trends for Detached in Lorne Park
Active listings
Average Selling Price of a Detached
May 2025
$2,080,909
Last 3 Months
$2,460,720
Last 12 Months
$2,485,977
May 2024
$2,390,587
Last 3 Months LY
$2,412,433
Last 12 Months LY
$2,554,121
Change
Change
Change
Historical Average Selling Price of a Detached in Lorne Park
Average Selling Price
3 years ago
$2,719,444
Average Selling Price
5 years ago
$1,724,889
Average Selling Price
10 years ago
$1,394,447
Change
Change
Change
Number of Detached Sold
May 2025
11
Last 3 Months
12
Last 12 Months
10
May 2024
23
Last 3 Months LY
15
Last 12 Months LY
9
Change
Change
Change
How many days Detached takes to sell (DOM)
May 2025
30
Last 3 Months
27
Last 12 Months
35
May 2024
20
Last 3 Months LY
19
Last 12 Months LY
24
Change
Change
Change
Average Selling price
Inventory Graph
Mortgage Calculator
This data is for informational purposes only.
|
Mortgage Payment per month |
|
|
Principal Amount |
Interest |
|
Total Payable |
Amortization |
Closing Cost Calculator
This data is for informational purposes only.
* A down payment of less than 20% is permitted only for first-time home buyers purchasing their principal residence. The minimum down payment required is 5% for the portion of the purchase price up to $500,000, and 10% for the portion between $500,000 and $1,500,000. For properties priced over $1,500,000, a minimum down payment of 20% is required.

