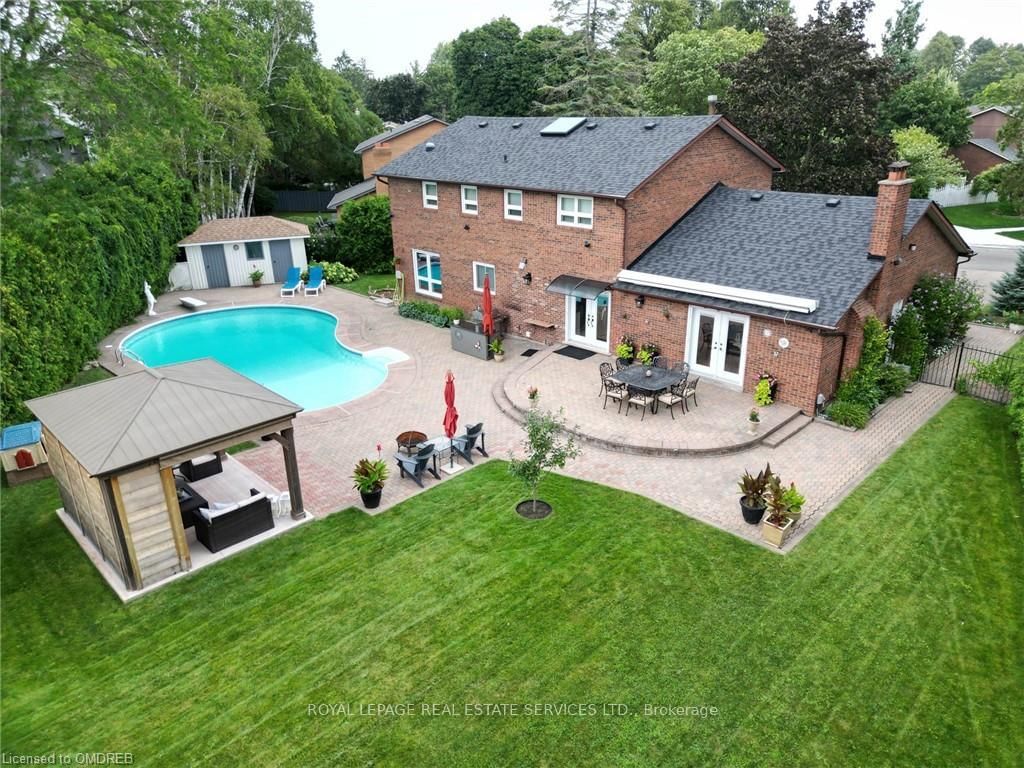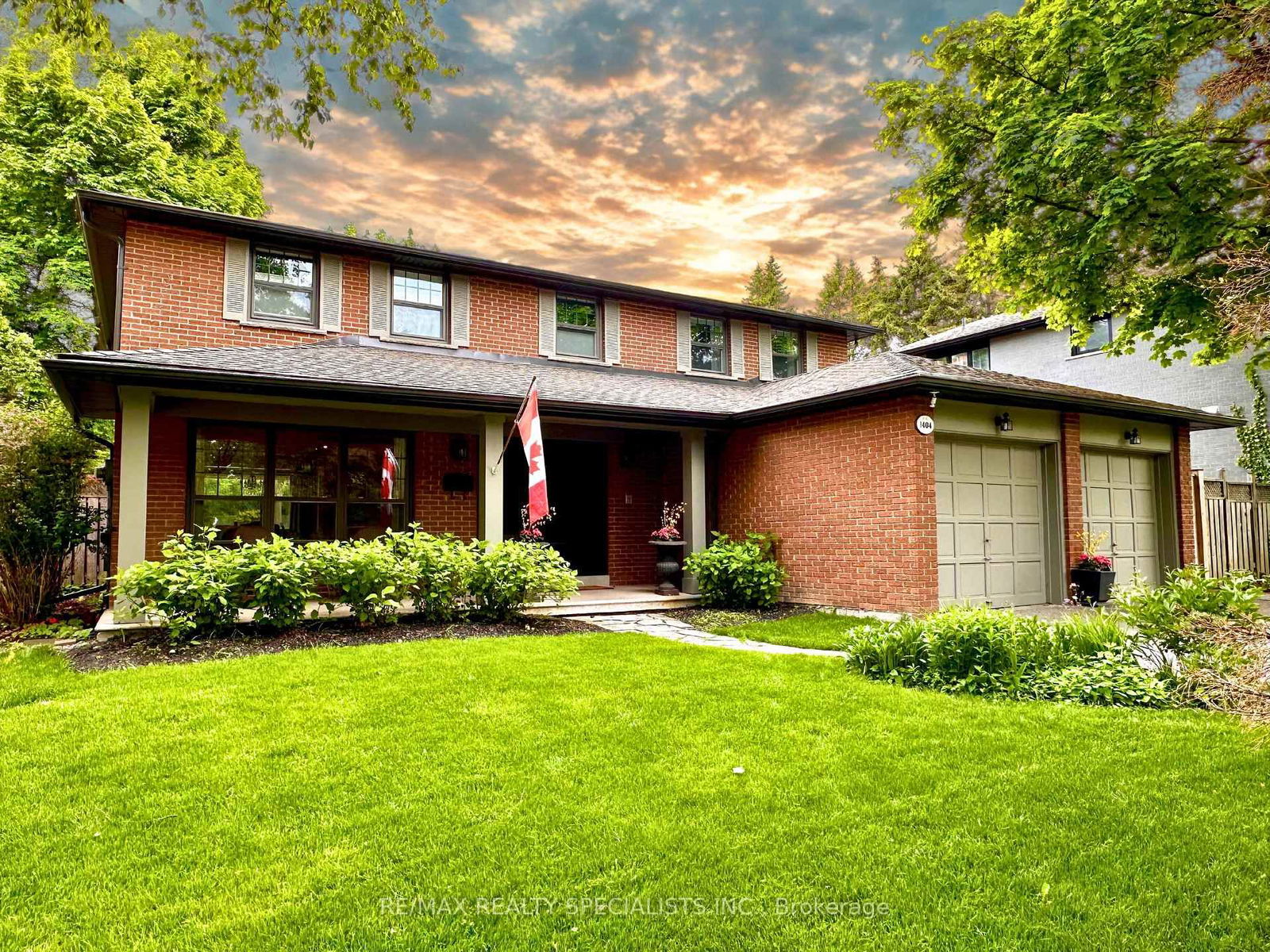Overview
-
Property Type
Detached, 2-Storey
-
Bedrooms
4
-
Bathrooms
3
-
Basement
Finished
-
Kitchen
1
-
Total Parking
6 (2 Detached Garage)
-
Lot Size
150x116.25 (Feet)
-
Taxes
$15,549.32 (2025)
-
Type
Freehold
Property Description
Property description for 1197 Birchview Drive, Mississauga
Property History
Property history for 1197 Birchview Drive, Mississauga
This property has been sold 5 times before. Create your free account to explore sold prices, detailed property history, and more insider data.
Schools
Create your free account to explore schools near 1197 Birchview Drive, Mississauga.
Neighbourhood Amenities & Points of Interest
Find amenities near 1197 Birchview Drive, Mississauga
There are no amenities available for this property at the moment.
Local Real Estate Price Trends for Detached in Lorne Park
Active listings
Average Selling Price of a Detached
September 2025
$2,022,778
Last 3 Months
$2,157,024
Last 12 Months
$2,460,841
September 2024
$2,244,340
Last 3 Months LY
$2,405,653
Last 12 Months LY
$2,364,060
Change
Change
Change
Historical Average Selling Price of a Detached in Lorne Park
Average Selling Price
3 years ago
$1,912,500
Average Selling Price
5 years ago
$2,042,258
Average Selling Price
10 years ago
$1,170,356
Change
Change
Change
Number of Detached Sold
September 2025
9
Last 3 Months
12
Last 12 Months
10
September 2024
12
Last 3 Months LY
13
Last 12 Months LY
11
Change
Change
Change
Average Selling price
Inventory Graph
Mortgage Calculator
This data is for informational purposes only.
|
Mortgage Payment per month |
|
|
Principal Amount |
Interest |
|
Total Payable |
Amortization |
Closing Cost Calculator
This data is for informational purposes only.
* A down payment of less than 20% is permitted only for first-time home buyers purchasing their principal residence. The minimum down payment required is 5% for the portion of the purchase price up to $500,000, and 10% for the portion between $500,000 and $1,500,000. For properties priced over $1,500,000, a minimum down payment of 20% is required.





































































