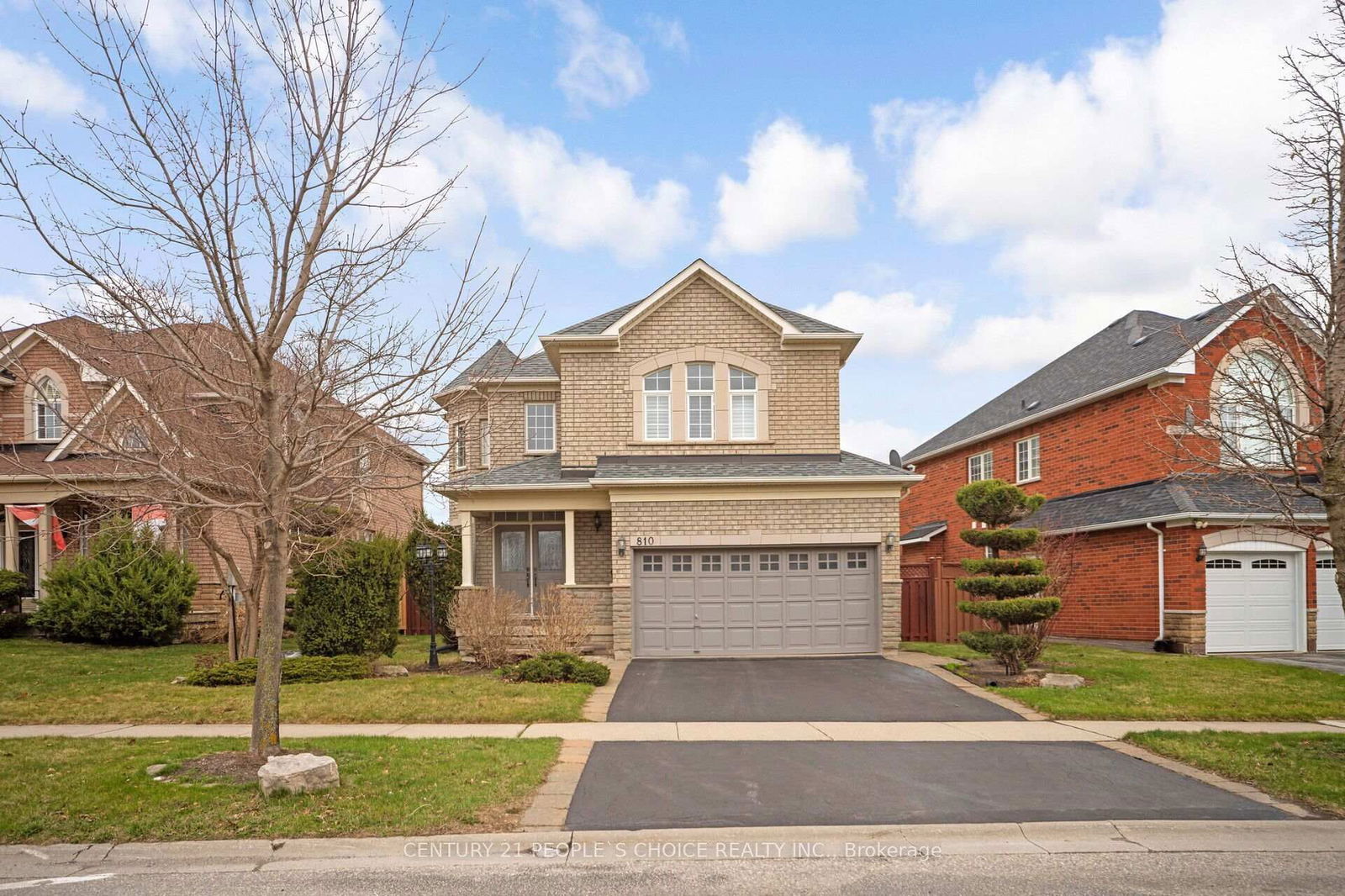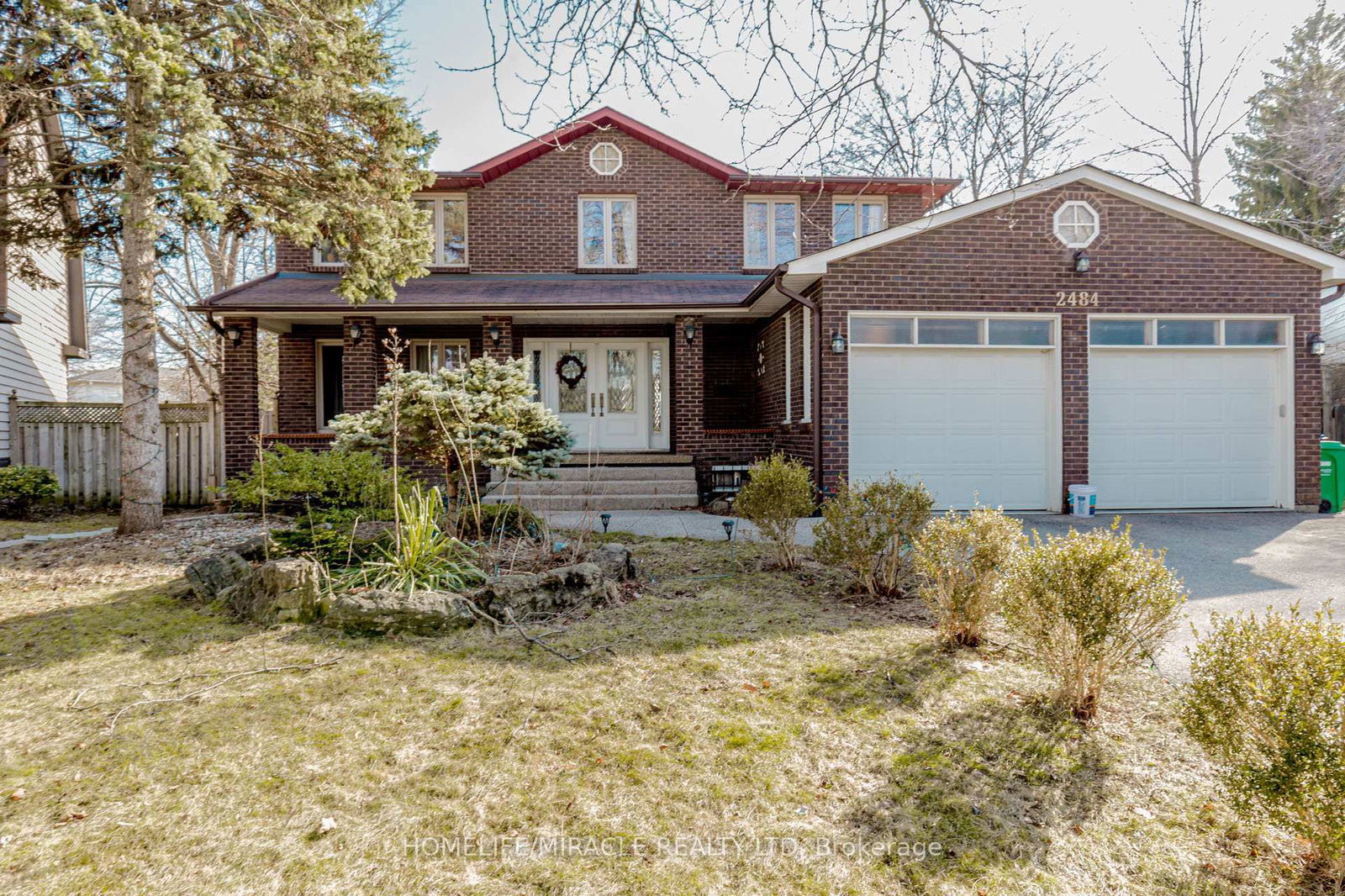Overview
-
Property Type
Detached, 2-Storey
-
Bedrooms
4
-
Bathrooms
4
-
Basement
Finished
-
Kitchen
1
-
Total Parking
6 (2 Attached Garage)
-
Lot Size
141.36x267.32 (Feet)
-
Taxes
$9,173.03 (2024)
-
Type
Freehold
Property Description
Property description for 1376 Avon Drive, Mississauga
Schools
Create your free account to explore schools near 1376 Avon Drive, Mississauga.
Neighbourhood Amenities & Points of Interest
Create your free account to explore amenities near 1376 Avon Drive, Mississauga.Local Real Estate Price Trends for Detached in Meadowvale Village
Active listings
Average Selling Price of a Detached
June 2025
$1,347,100
Last 3 Months
$1,412,894
Last 12 Months
$1,463,133
June 2024
$1,518,790
Last 3 Months LY
$1,492,685
Last 12 Months LY
$1,479,416
Change
Change
Change
Historical Average Selling Price of a Detached in Meadowvale Village
Average Selling Price
3 years ago
$1,498,000
Average Selling Price
5 years ago
$1,190,864
Average Selling Price
10 years ago
$797,065
Change
Change
Change
Number of Detached Sold
June 2025
9
Last 3 Months
5
Last 12 Months
4
June 2024
10
Last 3 Months LY
8
Last 12 Months LY
6
Change
Change
Change
How many days Detached takes to sell (DOM)
June 2025
13
Last 3 Months
20
Last 12 Months
35
June 2024
32
Last 3 Months LY
21
Last 12 Months LY
27
Change
Change
Change
Average Selling price
Inventory Graph
Mortgage Calculator
This data is for informational purposes only.
|
Mortgage Payment per month |
|
|
Principal Amount |
Interest |
|
Total Payable |
Amortization |
Closing Cost Calculator
This data is for informational purposes only.
* A down payment of less than 20% is permitted only for first-time home buyers purchasing their principal residence. The minimum down payment required is 5% for the portion of the purchase price up to $500,000, and 10% for the portion between $500,000 and $1,500,000. For properties priced over $1,500,000, a minimum down payment of 20% is required.


























































